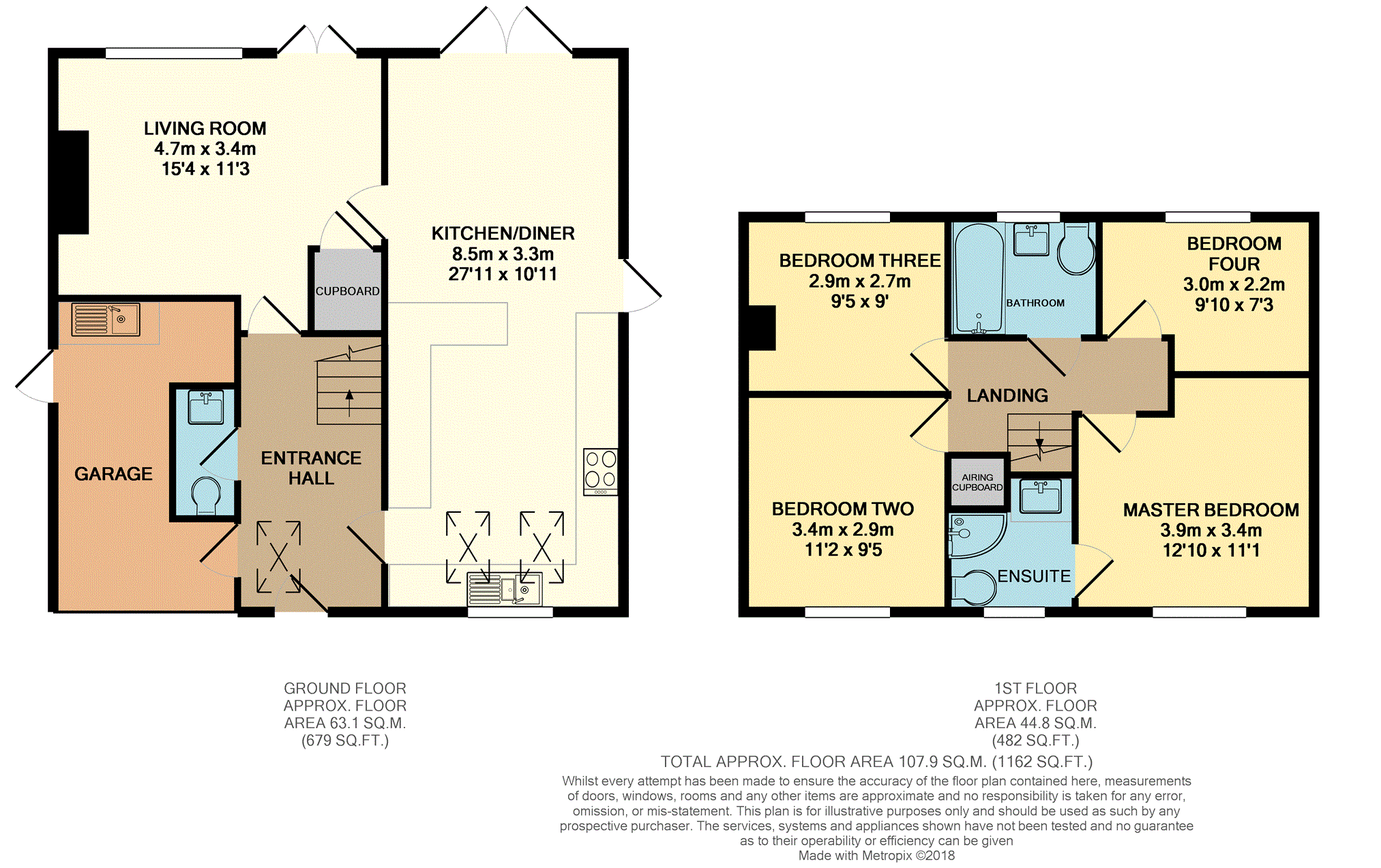4 Bedrooms Detached house for sale in School Lane, Addlestone KT15 | £ 550,000
Overview
| Price: | £ 550,000 |
|---|---|
| Contract type: | For Sale |
| Type: | Detached house |
| County: | Surrey |
| Town: | Addlestone |
| Postcode: | KT15 |
| Address: | School Lane, Addlestone KT15 |
| Bathrooms: | 1 |
| Bedrooms: | 4 |
Property Description
This four bedroom detached family home is offered to the market in superb order throughout. The home has been extended and re-modelled to offer a large kitchen/dining room and a good sized entrance hall. The accommodation comprises of four bedrooms, master bedroom with en-suite, living room and 27' kitchen/dining room. Other notable features include cloakroom, garage with utility area, large driveway, and private landscaped rear garden with decking. The property also benefits from being within the catchment area for some of the most popular local schools and has good local road links to the M25. No onward chain
Entrance Hall
Velux window. Wood flooring and radiator. Doors to living room, kitchen/dining room, cloakroom and garage.
Cloak Room
Low level WC. Wash hand basin inset into vanity unit. Radiator, extractor fan and tiled flooring.
Living Room
15'4"x 11'3"
Rear aspect UPVC double glazed window. Wood flooring, radiator, under stairs storage cupboard, UPVC french patio doors to garden, doors to kitchen/diner and entrance hall.
Kitchen / Diner
27'11"x 10'11"
Triple aspect UPVC double glazed windows and velux windows. Range of eye and base level units with Silestone work surfaces and one and a half sink drainer. Integrated appliances include, induction hob with extractor hood over, electric double oven, microwave, dishwasher and under counter freezer. Separate integrated tall fridge. Breakfast bar, radiator, UPVC stable door to side of property, UPVC french patio doors to rear garden. Built in ceiling speakers. Door to living room.
Landing
Radiator, loft access and airing cupboard housing megaflow system. Doors to all bedrooms and family bathroom.
Master Bedroom
12'10"x 11'1"
Front aspect UPVC double glazed window. Radiator and door to en-suite shower room.
En-Suite Shower Room
Front aspect UPVC double glazed opaque window. Fully tiled corner shower cubicle. Low level WC, wash hand basin inset into vanity unit, extractor fan, radiator and part tiled walls.
Bedroom Two
11'2"x 9'5"
Front aspect UPVC double glazed window. Radiator.
Bedroom Three
9'5"x 9'
Rear aspect UPVC double glazed window. Radiator.
Bedroom Four
9'10"x 7'3"
rear aspect UPVC double glazed window. Radiator.
Family Bathroom
Rear aspect UPVC double glazed opaque window. Panel enclosed bath with shower attachment over. Low level WC and pedestal wash hand basin. Radiator, tiled flooring and extractor fan.
Rear Garden
Landscaped rear garden enclosed by wood panel fencing and shrub borders. Newly laid decking, lawned area with small pond and paved pathway leading to secure gated side access.
Garage
With up and over garage door. Utility area with single sink drainer. Space and plumbing for washing machine. Eaves storage. Door to entrance hall and door to side of property. Power and lighting.
Property Location
Similar Properties
Detached house For Sale Addlestone Detached house For Sale KT15 Addlestone new homes for sale KT15 new homes for sale Flats for sale Addlestone Flats To Rent Addlestone Flats for sale KT15 Flats to Rent KT15 Addlestone estate agents KT15 estate agents



.png)










