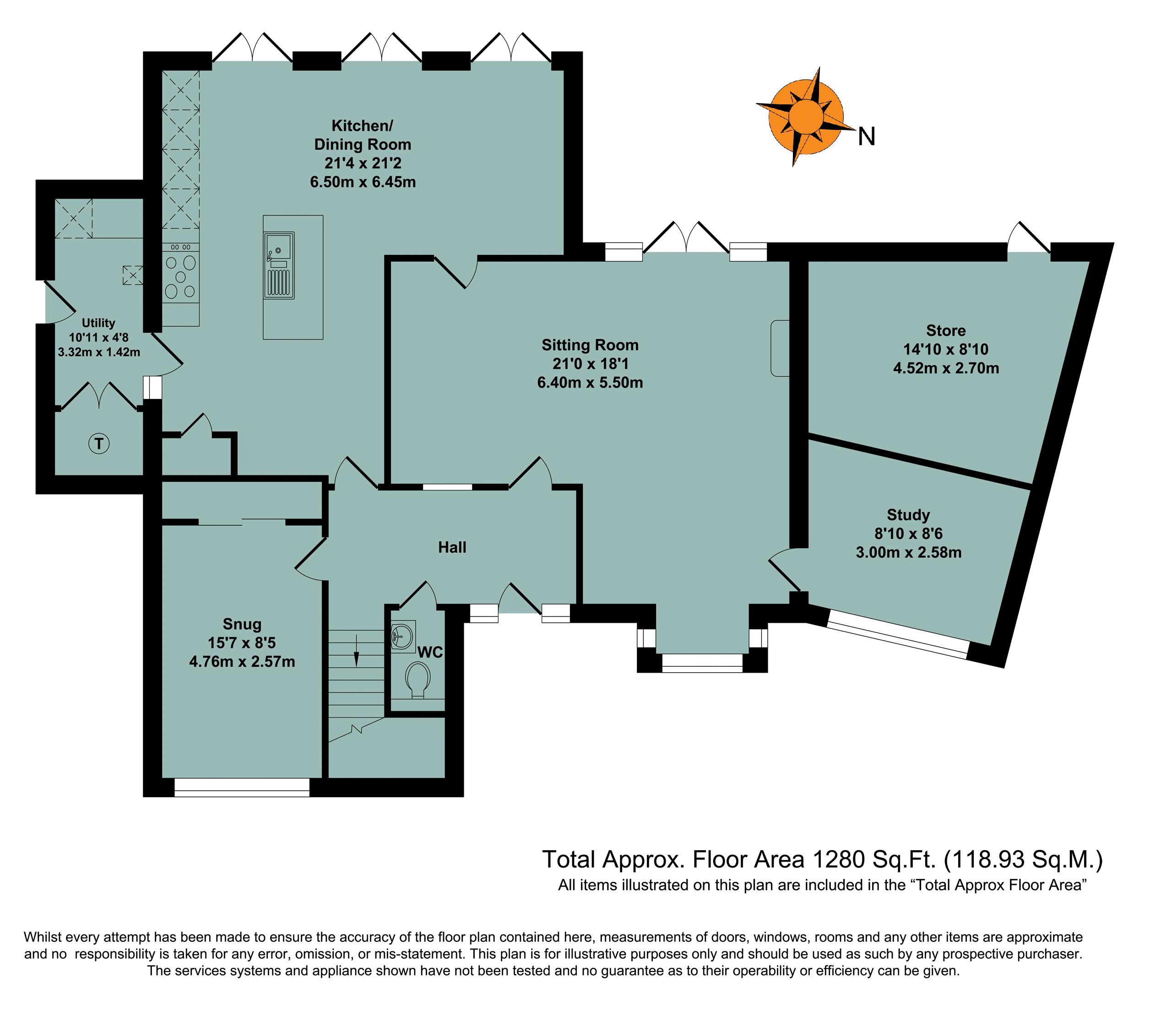4 Bedrooms Detached house for sale in School Lane, Appleford, Abingdon OX14 | £ 699,950
Overview
| Price: | £ 699,950 |
|---|---|
| Contract type: | For Sale |
| Type: | Detached house |
| County: | Oxfordshire |
| Town: | Abingdon |
| Postcode: | OX14 |
| Address: | School Lane, Appleford, Abingdon OX14 |
| Bathrooms: | 2 |
| Bedrooms: | 4 |
Property Description
Carinya... Imagine living in a place like this! Renovated throughout, from the moment you enter it welcomes you with warmth and style! Situated within a no-through road, this extended and detached property flows seamlessly throughout providing a 21ft lounge, study, snug, utility & cloakroom and built-in wardrobes. The 21ft kitchen/diner is the heart to the home with its Velux windows and three sets of patio doors opening to the charming south-west facing rear garden (benefiting from plenty of natural light, makes those Sunday brunches a real treat!) The driveway provides ample off-street parking and just a few minutes away is the village train station - ideal for everyone! There is nothing like an impressive house in a sought-after village to ramp up the desirability factor and coming to the market with no onward chain makes this a must see!
What the owner says... "My garden is beautiful in the spring - it's so peaceful and quiet and a great place to watch the red kites! The convenience of the train station, without hearing any noise is great!"
Approach & Parking
The driveway is mainly laid to gravel and provides ample off-street parking. To the side there is a lawn area, mature trees, shrubs and side gated access. The storm porch houses the front door opening to;
Entrance Hallway
Radiator, stairs rising to first floor, parquet flooring and doors to;
Cloakroom
Suite comprising hand wash basin with chrome mixer tap, WC and tiling to floor.
Snug/Bedroom Five (15' 7'' x 8' 5'' (4.76m x 2.57m))
Radiator, double glazed window, spotlights, parquet flooring and doors to built-in wardrobes.
Kitchen/Diner (21' 4'' x 21' 2'' (6.50m x 6.45m))
Matching wall and base units, breakfast island with storage and one and half bowl sink/drainer with swan neck style mixer tap set into marble work top. Integral six-ring gas hob, extractor fan, Miele oven, steam oven and dishwasher. Space for fridge/freezer. Double glazed double doors to patio, spotlights and vaulted ceiling to extension with three Velux windows. Tiling to floor with under floor heating and door to pantry. Door to lounge and;
Utility Room
Integral oven, space and plumbing for washing machine and tumble dryer. Storage cupboards, access to side of property, spotlights and extractor fan.
Lounge (21' 0'' x 18' 1'' (6.40m x 5.50m))
Parquet flooring, double glazed double door to patio, two radiators, spotlights and bay window.
Study (9' 10'' x 8' 6'' (3.0m x 2.58m))
Radiator, double glazed window and parquet flooring.
Landing
Velux window, radiator, double glazed window and access to fully insulated loft with mounted ladder. Doors to;
Bathroom
Suite comprising panel bath with over shower and chrome mixer tap, walk-in shower, hand wash basin set over vanity unit with chrome mixer tap and WC. Double glazed privacy window, radiator, spotlights and extractor fan.
Master Bedroom (12' 9'' x 12' 6'' (3.88m x 3.80m))
Double glazed window, radiator, spotlights with ceiling fan pendant and doors to his and hers built-in wardrobes and drawers. Door to;
En-Suite
Suite comprising walk-in shower, hand wash basin with chrome mixer tap set over vanity unit and WC. Chrome heated towel rail and fully tiled.
Bedroom Two (12' 4'' x 10' 0'' (3.76m x 3.04m))
Double glazed window, radiator and doors to built-in wardrobes.
Bedroom Three (12' 9'' x 8' 9'' (3.88m x 2.67m))
Radiator, double glazed window and doors to built-in wardrobes.
Bedroom Four (9' 5'' x 7' 7'' (2.88m x 2.31m))
Radiator, double glazed window and doors to built-in wardrobe.
Rear Garden
South-west facing, this rear garden is mainly laid to lawn with a paved patio seating area. Surrounded by trees to the rear, there is an additional part to the garden where you will find a timber shed and patio area.
Property Location
Similar Properties
Detached house For Sale Abingdon Detached house For Sale OX14 Abingdon new homes for sale OX14 new homes for sale Flats for sale Abingdon Flats To Rent Abingdon Flats for sale OX14 Flats to Rent OX14 Abingdon estate agents OX14 estate agents



.png)











