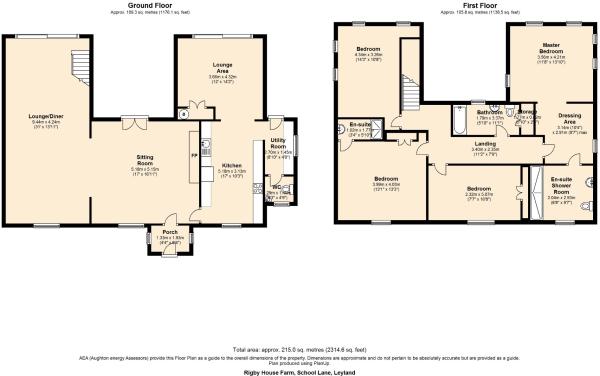4 Bedrooms Detached house for sale in School Lane, Leyland PR26 | £ 490,000
Overview
| Price: | £ 490,000 |
|---|---|
| Contract type: | For Sale |
| Type: | Detached house |
| County: | Lancashire |
| Town: | Leyland |
| Postcode: | PR26 |
| Address: | School Lane, Leyland PR26 |
| Bathrooms: | 3 |
| Bedrooms: | 4 |
Property Description
Entrance hall
lounge
dining area / family room
handmade fitted kitchen
breakfast / dining room
utility room
ground floor cloaks / WC
four double bedrooms
two en suites
family bathroom
gas central heating
double glazing
remote control gated access
with intercom system
driveway parking for
several vehicles
detached double garage
private gardens with relaxing therapy area sauna/hot-tub
***no chain***
Situated in a very pleasant location and within easy reach of all local amenities including Schools to suit all ages, Leyland Town Centre, Leisure Centre, Library, Runshaw College, Worden Park etc.
Motorway Access approx 8 minutes drive.
Preston City Centre approx 10 minutes drive.
The accommodation offers (all sizes are approx):-
entrance hall with C/H radiator, ceiling spotlights & tiled floor.
Lounge / snug 16’5” x 16’1” with D/G window, C/H radiator, TV point, exposed brick chimney breast with inset multi fuel burner, original beams to ceiling, D/G patio door to rear garden & solid wood floor.
Lounge / family room 30’ x 13’5” with D/G window, steps with inset feature lighting leading to
family area, original stained glass circular window to side, solid wood
floor C/H radiator, mains smoke alarm, bi-fold doors to rear garden & solid wood & glass open staircase to first floor.
Fitted kitchen 16’2” x 9’9” handmade with a range of quality solid wood base, wall units & drawers, contrasting worktops, inset Belfast sink, range cooker & American style double fridge / freezer, tiled splash-back, tiled floor, kickboard lighting and under unit lighting, built in stereo system, D/G window.
Breakfast / dining room 14’2” x 11’7” with bi-fold doors leading to rear garden, C/H radiator, tiled floor, cupboard housing C/H boiler, spotlights & TV point.
Utility room 8’3” x 4’8” with D/G stable door to rear garden, D/G window, C/H radiator, solid wood units with inset double Belfast sink, plumbed for washer & vented for tumble dryer, loft access, tiled floor, spotlights.
Ground floor cloaks with low level w/c & wash hand basin, heated towel rail, spotlights, D/G window, tiled floor.
Landing solid wood & glass staircase, access to loft with drop down ladder, light & power, mains smoke alarm, solid wood floor, spotlights.
Master bedroom 14’2” x 11’7” with 2 x D/G windows to rear & 2 x D/G windows to side, solid wood floor, spotlights, steps with built in feature mood lighting.
Dressing room 10’ x 9’5” with D/G window, solid wood floor & spotlights.
En suite 9’6” x 5’9” with walk in double shower cubicle, low level w/c & wash hand basin, fully tiled walls, spotlights & built in stereo system.
Bedroom two 13’2” x 12’8” with D/G window, C/H radiator, built in wardrobes, solid wood floor, spotlights.
En suite 5’7” x 5’6” with walk in double shower cubicle, D/G window, low level w/c & wash hand basin, heated towel rail, tiled walls, spotlights.
Bedroom three 11’7” x 10’7” with 2 x D/G windows to rear & 2 x D/G windows to side, C/H radiator, solid wood floor, spotlights.
Bedroom four 16’7” x 7’7” with D/G window, C/H radiator, built in wardrobe & solid
wood flooring.
Family bathroom 11’7” x 5’3” with sunken bath & shower over, folding shower screen, low level w/c & wash hand basin, heated towel rail, tiled walls, built in cupboard, D/G window & spotlights.
Outside Large front courtyard with cobbled and paved parking area for several vehicles, electrically operated remote control gates with access to detached double garage having two recently fitted remote control doors, light and power.
Large gardens with lawn and planted borders and a bespoke relaxing therapy area with Sauna/Hot Tub, Internet connection, TV point & built in music system.
Services all mains services are connected.
Local authority south ribble borough council - band ‘E’
Viewing by appointment with the office.
Comments An Impressive four bedroom detached family home and a former farm house dating back approx. 180 years on the outskirts of Leyland. A stylish and modern home that retains many of its original features.
To the ground floor the property has an entrance porch, open plan lounge/family room and snug, a modern hand crafted solid wood kitchen with a breakfast / dining room leading off, a utility room and a cloakroom WC.
To the first floor this beautiful home benefits from four double bedrooms, two en-suites, dressing room and family bathroom.
Externally the property has a court yard to the front, a side garden and Private rear garden. The driveway provides parking for six to eight cars and detached double garage.
Viewing this beautiful home is highly recommended and must be seen to really appreciate the flexible accommodation on offer.
Property Location
Similar Properties
Detached house For Sale Leyland Detached house For Sale PR26 Leyland new homes for sale PR26 new homes for sale Flats for sale Leyland Flats To Rent Leyland Flats for sale PR26 Flats to Rent PR26 Leyland estate agents PR26 estate agents



.png)











