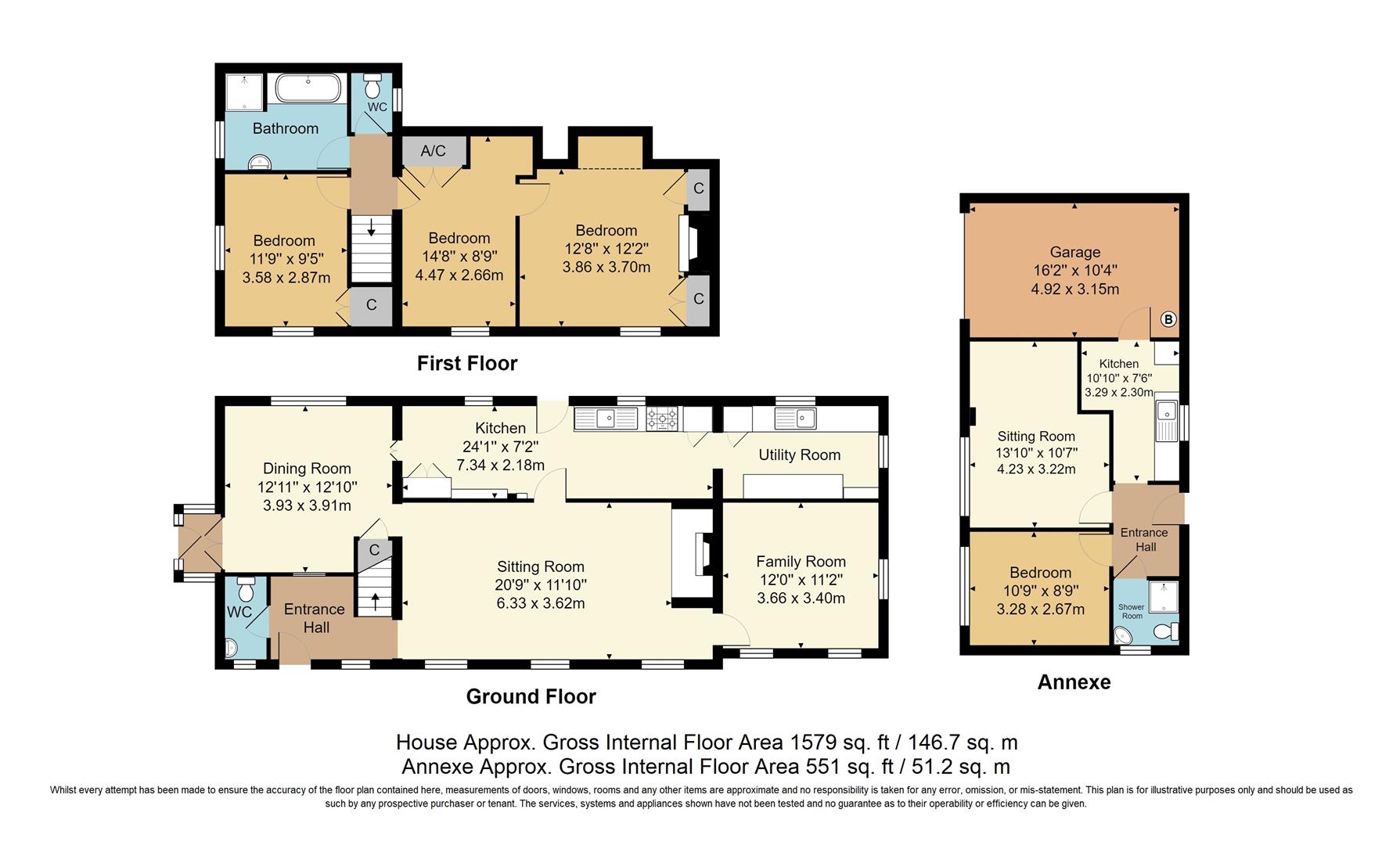4 Bedrooms Detached house for sale in School Lane, West Kingsdown, Sevenoaks TN15 | £ 699,950
Overview
| Price: | £ 699,950 |
|---|---|
| Contract type: | For Sale |
| Type: | Detached house |
| County: | Kent |
| Town: | Sevenoaks |
| Postcode: | TN15 |
| Address: | School Lane, West Kingsdown, Sevenoaks TN15 |
| Bathrooms: | 2 |
| Bedrooms: | 4 |
Property Description
The Old Cottage is an exceptional, three/four bedroom detached flint cottage which has an abundance of beautiful period features such as a stunning Inglenook fireplace and a wealth of exposed timbers.
This lovely home offers flexible accommodation in the main property and there is also the benefit of a detached one-bedroom self-contained annexe. The main property on the ground floor comprises of a pretty entrance hall, a sizeable attractive sitting room with Inglenook fireplace, separate dining room, kitchen/breakfast room, downstairs cloakroom and an additional reception room which is hidden behind a secret doorway, previously used as a ground floor bedroom. On the first floor are three further bedrooms and a family bathroom. The self-contained annexe comprises of a sitting/dining room, kitchen and shower room and is attached to the single garage. It also has the benefit of its own private garden making it truly self-contained. The beautiful well established gardens are a real asset to the property with a sizeable area of lawn surrounded by mature hedging.
Entrance
Solid wood door to entrance hall.
Entrance Hall
Stairs to first floor with wrought iron and exposed flint wall, flexible floor, lead light window overlooking dining room, radiator, window to front with secondary double glazing, open to sitting room.
Sitting Room
Three windows to front with secondary double glazing, exposed timbers, Inglenook fireplace with bressumer beam and cast iron wood burning stove, display shelving, two radiators, open to dining room, wall lights, cupboard housing fuses, bookcase (in doorway leading to reception room/bedroom).
Reception Room / Bedroom
Two windows to front and window to side with secondary double glazing, wall lights, exposed timbers, radiator.
Downstairs Cloakroom
Window to front with secondary double glazing, WC, wall mounted sink with localised tiling.
Dining Room
French doors leading to porch, the window overlooking rear garden, solid wood herringbone floor, serving hatch, wall lights, understairs storage cupboard.
Kitchen/Breakfast Room
Range of base units with wood style worktops, double drainer stainless steel sink unit with mixer tap, space for range cooker, built-in dresser, built-in storage cupboard, two windows to rear with secondary double glazing, exposed timbers, wooden stable door leading to rear garden, opening to utility area with single drainer stainless steel sink unit with mixer tap, space and plumbing for washing machine and dishwasher, boiler, exposed timbers, space for fridge freezer, full height storage cupboard, with style flooring.
First Floor Landing
Bedroom
Window to front and side, radiator, built-in wardrobe.
Bathroom
Panelled bath with central mixer tap, fully tiled shower cubicle, sink in vanity unit, window to side with secondary double glazing, radiator, vinyl flooring, wall lights, chrome ladder style radiator, loft access, inset ceiling spotlights, part tiled walls.
Master Bedroom
Exposed timbers, brick built fireplace housing electric fire, window to front, radiator, 2 built-in wardrobes, wall lights.
Dressing Room / Bedroom Three
Window to front with secondary double glazing, radiator. Airing cupboard housing hot water tank.
Annexe
Part glazed UPVC door to entrance hall with radiator.
Kitchen: Range of base units with contrasting worktops and space for freestanding cooker, drawer unit, single drainer stainless steel sink unit with mixer tap, with our flooring, window overlooking garden, radiator, door to garage.
Sitting/dining room: Window to front, radiator, wood style floor.
Shower room: Obscure glass window, wall mounted corner sink unit with mixer tap, WC, chrome ladder style radiator, fully tiled shower cubicle, laminate tiled floor.
Separate garden: Paved patio area, mature shrubs and trees, greenhouse, fenced, outside lights, rest laid to lawn.
Outside Front
Surrounded by mature hedging, pathway leading to front door, surrounded by substantial area of lawn with mature flower beds and shrubs, outside lighting and tap.
Single Garage
Up and over door, light and power.
Garden
Main garden with paved patio area, ornamental pond, outside light, beautifully manicured lawns with a variety of mature shrubs, trees and well established flower beds. Driveway with five bar gate opening to off-road parking for several cars and leading to garage.
Property Location
Similar Properties
Detached house For Sale Sevenoaks Detached house For Sale TN15 Sevenoaks new homes for sale TN15 new homes for sale Flats for sale Sevenoaks Flats To Rent Sevenoaks Flats for sale TN15 Flats to Rent TN15 Sevenoaks estate agents TN15 estate agents



.png)











