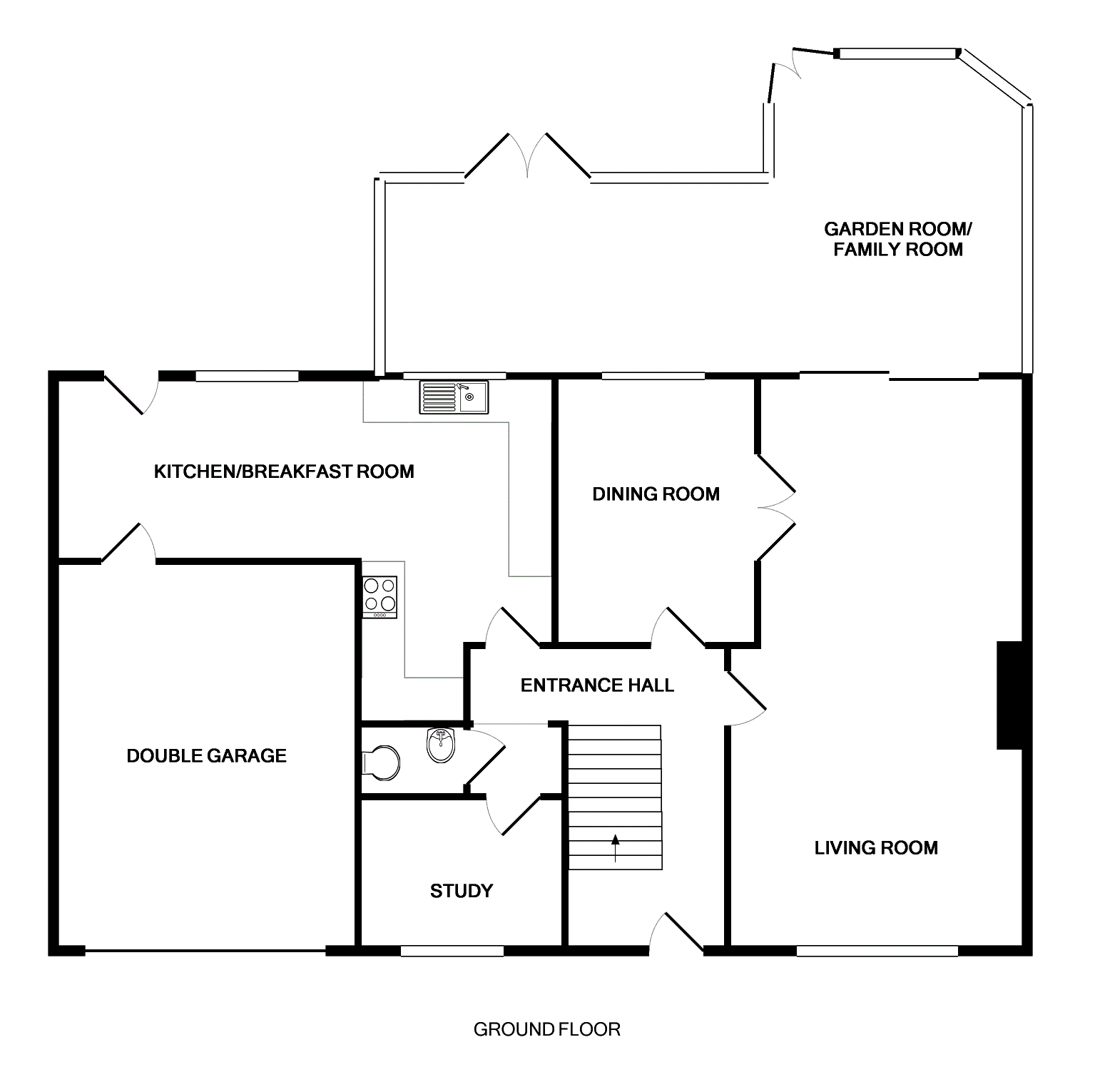4 Bedrooms Detached house for sale in School Road, Riseley, Reading RG7 | £ 650,000
Overview
| Price: | £ 650,000 |
|---|---|
| Contract type: | For Sale |
| Type: | Detached house |
| County: | Berkshire |
| Town: | Reading |
| Postcode: | RG7 |
| Address: | School Road, Riseley, Reading RG7 |
| Bathrooms: | 2 |
| Bedrooms: | 4 |
Property Description
Charlton Grace are delighted to present to the market this rare opportunity to acquire a superb detached family home which has been subject to much improvement by the present owners and must be viewed, situated within a private and mature garden. The property is located in a highly desirable leafy lane in the sought after area of Riseley.
Description
Charlton Grace are delighted to present to the market this rare opportunity to acquire a superb detached family home which has been subject to much improvement by the present owners and must be viewed, situated within a private and mature garden. The property is located in a highly desirable leafy lane in the sought after area of Riseley. The accommodation offers entrance hallway, spacious kitchen/breakfast room, large living room, dining room, study, large garden room/family room, cloakroom. The first floor offers master bedroom with shower room, three further good size bedrooms, and spacious family bathroom. Outside offers private rear garden and a large front garden with double driveway leading to double garage and provides parking for several vehicles via gate. The property offers no onward chain.
Location
Situated in the popular village of Riseley. There is highly reputable and esteemed schooling in the area from both a public and private perspective and excellent sporting and leisure amenities nearby include the Nirvana and Pulse 8 Health Clubs. Numerous horse riding schools, golf at Sand Martins, Bearwood and Bearwood Lakes and horse racing at Ascot, Windsor and Newbury. Ideally situated for commuters to Paddington and Waterloo with several mainline stations within a short drive. In addition, both the M4 and M3 motorways are within easy reach.
Ground floor
Door to:
Entrance hallway.Stairs to first floor, wooden parquet flooring, radiator. Doors to:
Cloakroom.Low level WC, wash hand basin with splash back tiles, extractor fan, radiator.
Kitchen/breakfast room. 23'0" x 13'0" (7.01m x 3.96m)Rear aspect quarter pained windows, sink unit, work surface, matching eye and floor level units with drawers, built in oven and hob with overhead extractor hood, space and plumbing for dish washer, tiled walls, and space for fridge freezer, floor mounted boil boiler, door to garage, stable door to garden, radiator.
Large living room. 24'2" x 12'4" (7.37m x 3.76m)Front aspect quarter pained windows, fireplace, wall mounted light points, wooden parquet flooring, radiator. Doors to garden room/family room, radiator.
Dining room. 12'0" x 9'0" (3.66m x 2.74m)Rear aspect quarter pained windows, wooden parquet flooring, radiator.
Study 9'0" x 7'2" (2.74m x 2.18m)Front aspect quarter pained windows, radiator.
First floor
Landing.Built in airing cupboard, access to loft. Doors to:
Master bedroom. 15'7" x 10'0" (4.75m x 3.05m)Front aspect quarter pained windows with beautiful views overlooking farmland, storage cupboard, radiator. Door to:
Shower room.Wash hand basin with splash back tiles, extractor fan.
Bedroom two. 12'2" x 11'0" (3.71m x 3.35m)Rear aspect quarter pained windows, built in wardrobe with overhead storage cupboards, radiator.
Bedroom three. 10'10" x 8'10" (3.30m x 2.69m)Front aspect quarter pained windows, built in wardrobe with overhead storage cupboards, radiator.
Bedroom four. 10'0" x 9'6" (3.05m x 2.90m)Rear aspect quarter pained windows, built in wardrobe with overhead storage cupboards, radiator.
Spacious family bathroom. Rear aspect quarter pained windows, low level WC, wash hand basin, enclosed panelled bath with mixer taps and hand held shower attachment, tiled walls, extractor fan, radiator.
Outside
The property is positioned in a lovely plot.
Large rear garden.High degree of privacy and seclusion, laid to lawn with well stocked borders, patio area enclosed and side access.
Large front garden.Laid to lawn garden, spacious driveway leading to double garage and provides parking for several vehicles via gate.
Double garage. 18'0" x 14'0" (5.49m x 4.27m)Up and over electric door, light and power, rear access.
Property Location
Similar Properties
Detached house For Sale Reading Detached house For Sale RG7 Reading new homes for sale RG7 new homes for sale Flats for sale Reading Flats To Rent Reading Flats for sale RG7 Flats to Rent RG7 Reading estate agents RG7 estate agents



.png)











