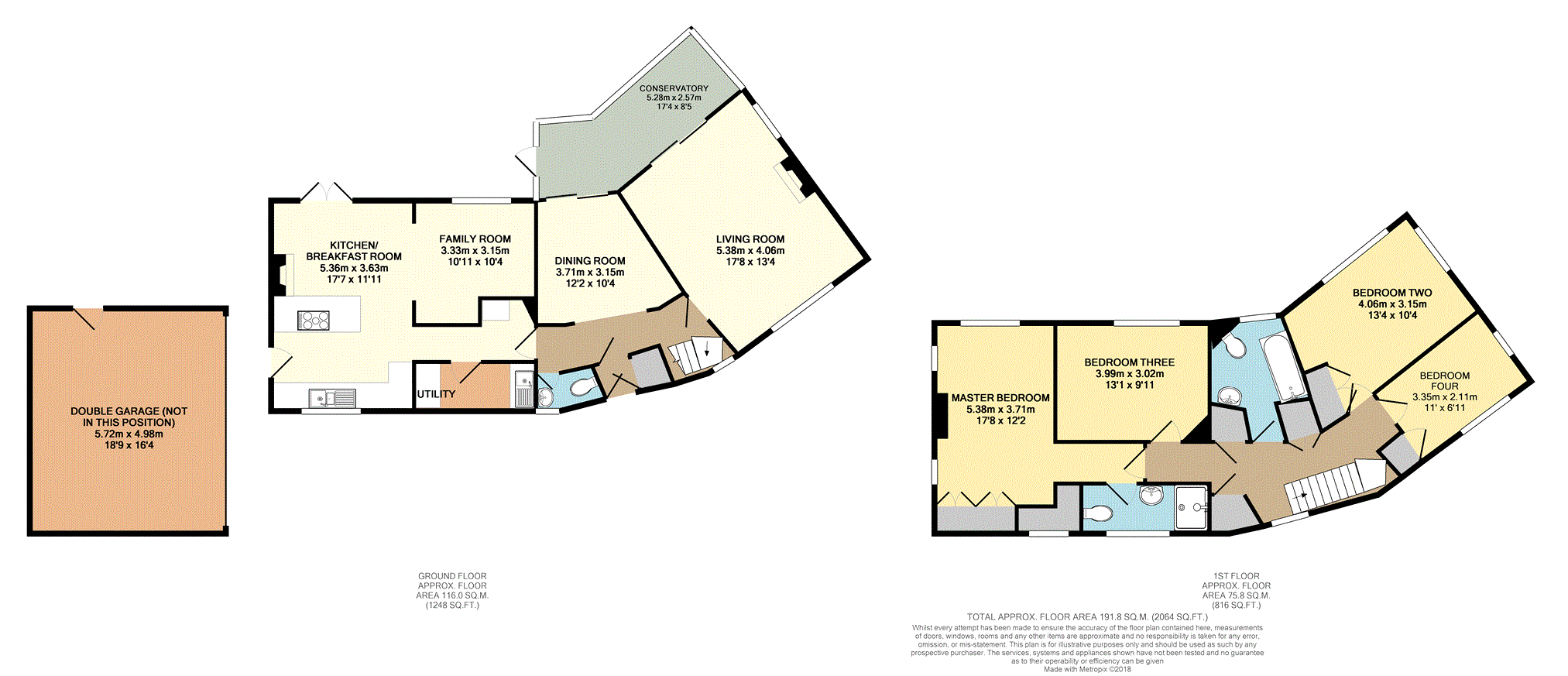4 Bedrooms Detached house for sale in School Road, Seend SN12 | £ 600,000
Overview
| Price: | £ 600,000 |
|---|---|
| Contract type: | For Sale |
| Type: | Detached house |
| County: | Wiltshire |
| Town: | Melksham |
| Postcode: | SN12 |
| Address: | School Road, Seend SN12 |
| Bathrooms: | 1 |
| Bedrooms: | 4 |
Property Description
An impressive four bedroom detached home located in the highly sought after village of Seend, offering extremely spacious accommodation throughout and benefitting from stunning countryside views to all aspects. The immaculately presented accommodation briefly comprises of; entrance porch, entrance hall, large fitted kitchen breakfast room with log burner which opens onto the family room, utility room, cloakroom, dining room, large living room and conservatory enjoying view over the rear garden. The light and airy first floor boasts master bedroom with en suite, two further large double bedrooms, bedroom four and a modern bathroom. Externally the property benefits from generous and well maintained gardens which wrap around the property, a detached double garage and ample driveway parking. Viewing is highly recommended to fully appreciate this superb property.
Location
The highly sought after Wiltshire village of Seend has a thriving community and is well known for its many fine period buildings which border the High Street. It provides a wide range of amenities including a local store/post office, a public house, Church, primary school, playing field, village hall and community centre. Seend is approximately 5 miles west of the historic market town of Devizes which boasts a wide range of facilities. There are a number of well regarded schools in the area including Seend Church of England primary school, Dauntsey's, Marlborough College and St Mary's Calne. The property is well situated for easy access to Bath, Salisbury and rail links to London and Bristol.
Entrance Porch
Door to entrance porch, storage cupboard and door to entrance hall.
Entrance Hall
Double glazed window to front, doors to living room, kitchen, cloakroom and archway to dining room. Stairs rising to first floor landing and radiator.
Downstairs Cloakroom
Double glazed window to front, low level WC, pedestal sink and radiator.
Kitchen/Breakfast
17'7 x 11'11
Double glazed window to front, double glazed door to side and double glazed French doors leading to rear garden. Fitted with a range of matching wall and base units, roll edge work surfaces, tiled splash back, inset one and a half bowl sink with drainer unit and mixer tap, built in double oven, induction hob with extractor over, built in microwave, integrated fridge freezer and integrated dishwasher. Door to utility room, open to family room and feature fireplace with inset log burner.
Family Room
10'11 x 10'4
Double glazed window to rear and radiator.
Utility Room
Double glazed window to front, range of wall and base units, roll edge worksurface with tiled splash back, inset stainless steel sink with drainer unit and mixer tap. Space and plumbing for washing machine.
Dining Room
12'2 x 10'4
Double glazed sliding patio doors leading to conservatory and radiator.
Living Room
17'8 x 13'4
Double glazed windows to front and side. Double glazed sliding patio doors leading to conservatory, feature fireplace and two radiators.
Conservatory
17'4 x 8'7
Double glazed conservatory with door leading to rear garden, tiled flooring and radiator.
Landing
Double glazed window to front, doors to all bedrooms and bathroom. Access to loft space, airing cupboard and two storage cupboards.
Master Bedroom
17'8 x 12'2
Double glazed window to front, side and rear. Range of fitted wardrobes, chest storage and dressing table. Door to en suite and radiator.
En-Suite
Obscure double glazed window to front, three piece white suite comprising of low level WC, pedestal sink and tiled double shower enclosure unit. Extractor fan and radiator.
Bedroom Two
13'4 x 10'4
Double glazed window to front and side, built in double wardrobe and radiator.
Bedroom Three
13'1 x 9'11
Double glazed window to rear and radiator.
Bedroom Four
11' x 6'11
Double glazed window to front and side, built in wardrobe and radiator.
Bathroom
Double glazed window to rear, three piece white suite comprising of low level WC, pedestal sink and panelled bath with shower over. Extractor fan, shaving point and chrome heated towel rail.
Rear Garden
The garden wraps around the property and is enclosed by hedging and fencing. Mostly laid to lawn, with mature trees and shrubs surrounding. Patio area, vegetable patch and greenhouse.
Double Garage
Detached double garage with electric up and over door. Side door, power and light.
Driveway
Laid to gravel providing ample driveway parking.
Property Location
Similar Properties
Detached house For Sale Melksham Detached house For Sale SN12 Melksham new homes for sale SN12 new homes for sale Flats for sale Melksham Flats To Rent Melksham Flats for sale SN12 Flats to Rent SN12 Melksham estate agents SN12 estate agents



.png)











