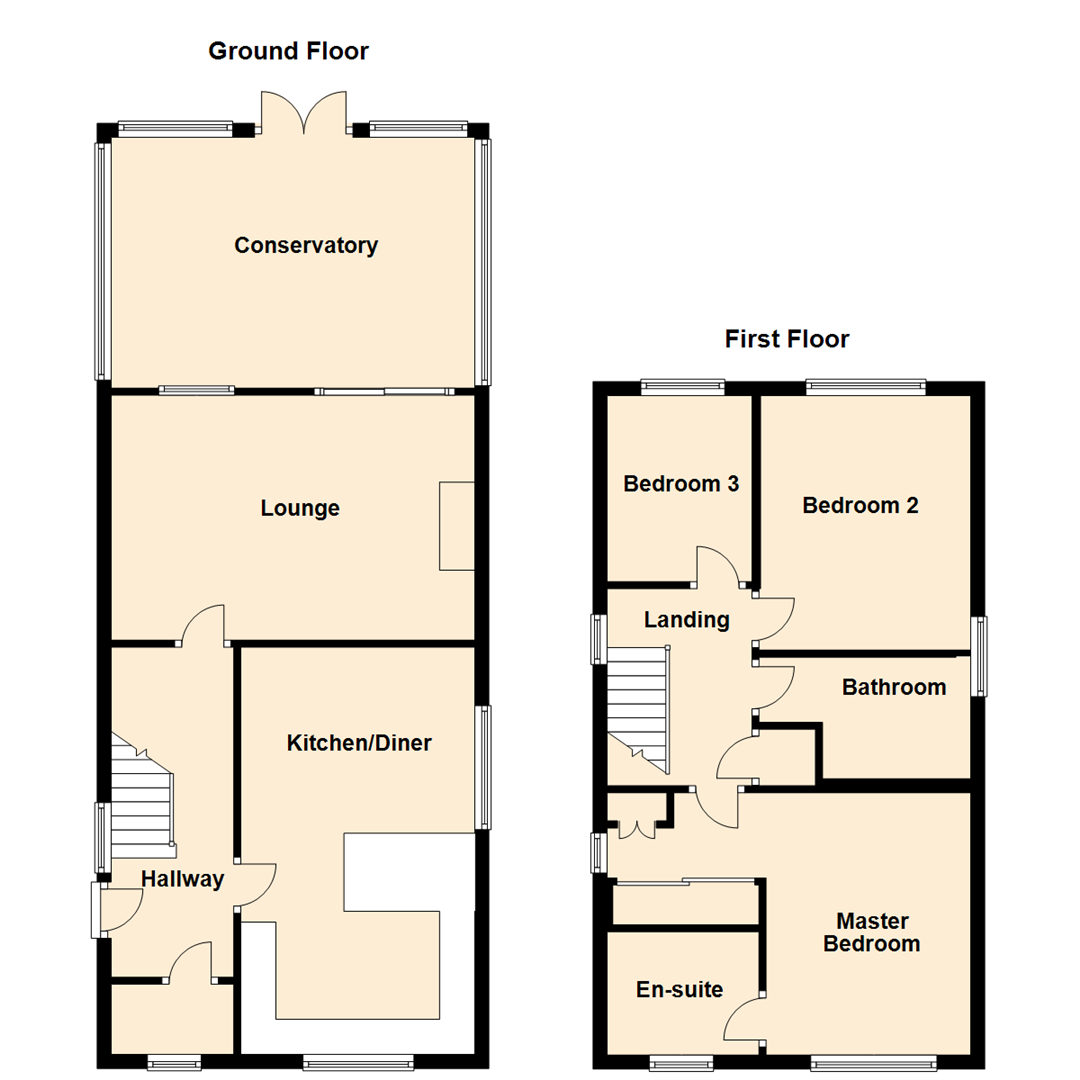3 Bedrooms Detached house for sale in Schoolgate, Barwick In Elmet, Leeds LS15 | £ 299,995
Overview
| Price: | £ 299,995 |
|---|---|
| Contract type: | For Sale |
| Type: | Detached house |
| County: | West Yorkshire |
| Town: | Leeds |
| Postcode: | LS15 |
| Address: | Schoolgate, Barwick In Elmet, Leeds LS15 |
| Bathrooms: | 2 |
| Bedrooms: | 3 |
Property Description
*** three bedrooms, A fabulous conservatory, garage and off-road parking ***
Emsleys estate agents are delighted to offer for sale this excellent family home. The property has the benefit of a fabulous conservatory and an en-suite shower room to the master bedroom. The house offers ready to move in to accommodation in this highly sought after village and enjoys a lovely 'tucked away' position.
The accommodation briefly comprises of; a hallway, guest WC, large kitchen/diner and living room leading to the conservatory beyond. To the first floor, there are three bedrooms, the master bedroom having an en-suite shower room. There is off-road parking for two vehicles to the front plus a garage with an up-and-over door and to the rear the garden is fully enclosed with patio seating areas.
The property is located within the popular residential location of Barwick In Elmet, which is placed well for amenities in both Crossgates and Garforth. Together with access to link roads and train stations at Garforth and Crossgates.
Viewing is essential to appreciate the property and location on offer!
Call 24 hours a day 7 days a week to arrange your viewing.
Ground Floor
Reception Hall
Solid wood entrance door, laminate flooring, staircase to first floor and a central heating radiator.
Guest Wc
Two piece suite comprising of low level WC and pedestal hand wash basin. Half-tiled, PVCu double-glazed window and a central heating radiator.
Dining/Kitchen (5.79m x 3.33m (19'0 x 10'11))
Modern range of white high gloss wall and base units with worktop surfaces and matching splashbacks. Integral gas hob, electric oven, extractor hood, fridge/freezer, dishwasher and washing machine and inset sink unit with side drainer and mixer tap. PVCu double-glazed window overlooking the front garden, inset spot lighting to the ceiling, tiled floor, breakfast bar, central heating radiator and a dining area with PVCu double-glazed window to the side.
Lounge (5.18m x 3.48m (17'0 x 11'5))
Feature fireplace with marble inset and hearth incorporating living flame gas fire, central heating radiator, coving to the ceiling, PVCu double-glazed window and sliding patio doors leading to:
Conservatory (5.18m x 3.56m (17'0 x 11'8))
PVCu double-glazed windows and French doors leading to the rear garden.
First Floor
Landing
Loft access and PVCu double-glazed window to the side.
Master Bedroom (5.18m x 3.73m (17'0 x 12'3))
Built-in mirror fronted wardrobes/dressing area providing hanging and shelving, PVCu double-glazed window overlooking the front garden and a central heating radiator.
En-Suite Shower Room
Three piece suite comprising of enclosed shower cubicle with shower, pedestal hand wash basin and low level WC. Appropriate tiling, PVCu double-glazed window and a central heating radiator.
Bedroom Two (3.63m x 3.02m (11'11 x 9'11))
PVCu double-glazed window overlooking the rear garden and a central heating radiator.
Bedroom Three (2.64m x 2.03m (8'8 x 6'8))
PVCu double-glazed window overlooking rear garden and a central heating radiator.
Bathroom
Three piece white suite comprising; a panelled bath with shower over and glass screen, pedestal hand wash basin and low level WC. Appropriate tiling, chrome heated towel rail, PVCu double-glazed window and inset spot lighting to the ceiling.
Exterior
Lawned garden to the front with retaining wall, driveway providing off-road parking for two vehicles and leading to an attached garage with power and light. To the rear is an enclosed patio style rear garden with retaining fencing.
Directions
From the Crossgates office, proceed along Austhorpe Road, passing Manston Park. At the painted roundabout, turn left onto Pendas Way. Proceed to the end of the road, and turn right onto Barwick Road and then onto Leeds Road. At the t-junction, turn right and continue onto Leeds Road. Approach the village of Barwick In Elmet, and turn right onto Long Lane. Take the first left onto Chapel Lane and follow th road round to the left where Schoolgate is located straight ahead and the property can be found on the right hand side indicated by the Emsleys For Sale board.
Property Location
Similar Properties
Detached house For Sale Leeds Detached house For Sale LS15 Leeds new homes for sale LS15 new homes for sale Flats for sale Leeds Flats To Rent Leeds Flats for sale LS15 Flats to Rent LS15 Leeds estate agents LS15 estate agents



.png)











