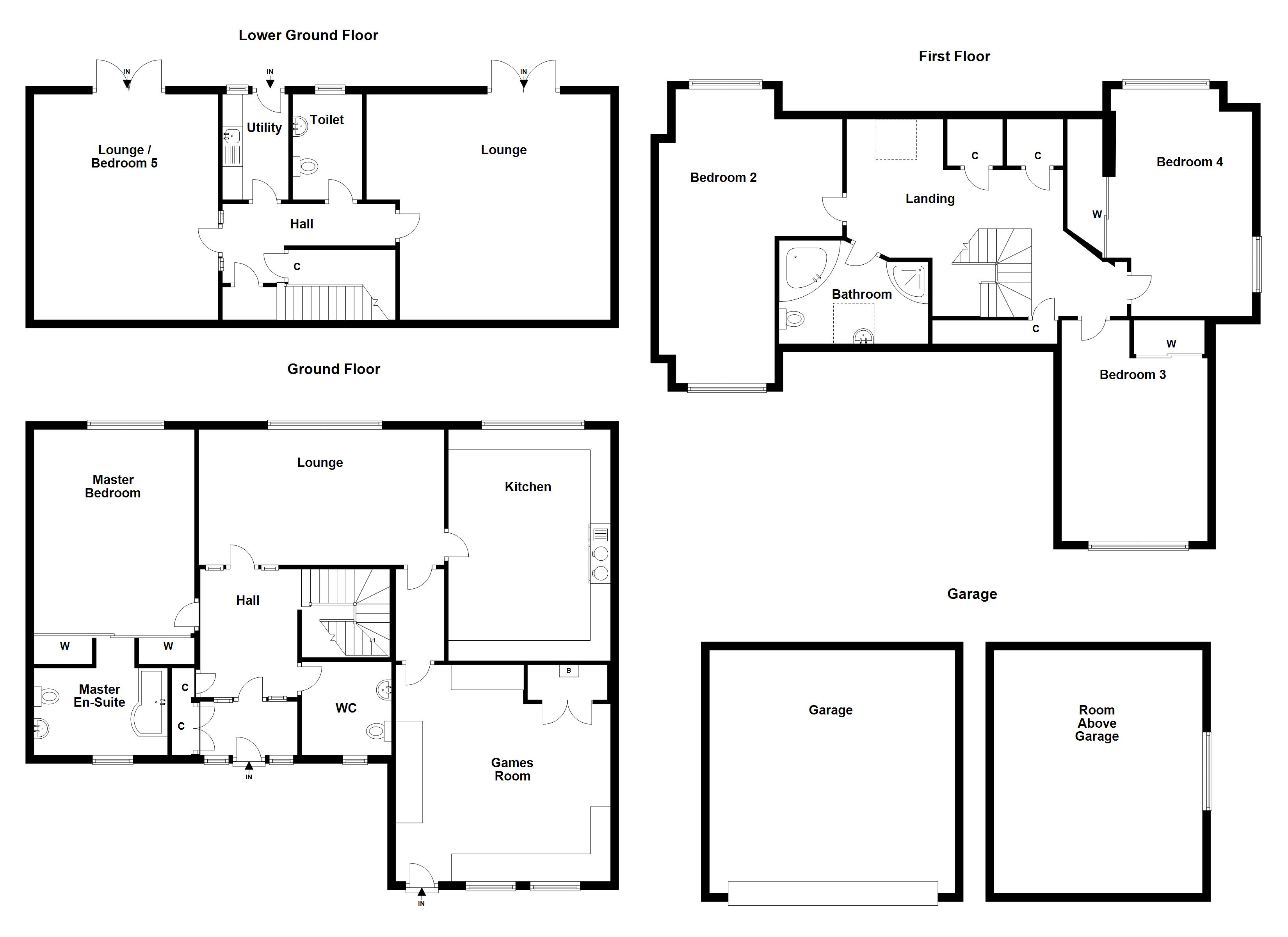5 Bedrooms Detached house for sale in Scotsmill Place, Hillend, Dunfermline KY11 | £ 575,000
Overview
| Price: | £ 575,000 |
|---|---|
| Contract type: | For Sale |
| Type: | Detached house |
| County: | Fife |
| Town: | Dunfermline |
| Postcode: | KY11 |
| Address: | Scotsmill Place, Hillend, Dunfermline KY11 |
| Bathrooms: | 2 |
| Bedrooms: | 5 |
Property Description
Property description Offering a peaceful village setting on the rural fringes of Hillend, with picturesque far-reaching views, this substantial detached house lies within easy reach of shops, schools and rail links located in the neighbouring seaside towns of Inverkeithing and Dalgety Bay. Set over three floors and promising tremendous proportions throughout, the wealth of flexible, family-orientated accommodation comprises five bedrooms, two bathrooms and multiple living areas, and is immaculately presented with tasteful, understated interior design. Occupying a sizeable corner plot, the house is further supplemented by expansive manicured gardens and excellent private parking.
Set behind a walled front lawn and enjoying a charming chalet-style exterior, the house opens into a practical vestibule flowing through to an entrance hall boasting neutral fitted carpeting and rich oak features; a warmly inviting finish echoed throughout the home. Leading off the hall are a handy WC cloakroom and a southerly-facing lounge offering outstanding, versatile space for furniture. Adorned with elegant coving, a decorative feature found in many rooms, this impressive sitting area also boasts French doors with rear garden access. Conveniently connected to the lounge to create a sociable arrangement of living areas is a kitchen and a further reception room, reached via an internal hall and currently utilised as a games room. The sunny and spacious kitchen is exceptionally well-appointed and fitted around a central seated dining area, perfect for relaxed entertaining and casual family meals. Here, a gleaming Range cooker, with a statement chimney-style hood, provides a homely focal point and is flanked by a comprehensive array of stylish beech-effect cabinets, accompanied by attractive neutral floor and wall tiling, expansive worktops and ambient integrated downlighting. A freestanding dishwasher and a space for an American style fridge freezer are also included. Notable features of the neighbouring games room, exceptionally appealing if adapting to a home office, include an external entrance and built-in storage. Completing the ground-floor accommodation is the southerly-facing master suite; luxuriously supplemented by mirrored fitted wardrobes and a generous en-suite bathroom replete with a WC, a pedestal basin and a p-shaped bathtub with an overhead shower and a contemporary glass screen. Downstairs, on the lower ground floor, a hall houses useful cupboards, a toilet and a utility room appointed in a similar fashion to the kitchen and including an under-counter washing machine and dryer and a garden entrance. Also located on this level are a further lounge and one of the five double bedrooms on offer, both benefiting from garden-facing French doors and a southerly-facing aspect. Upstairs, on the first floor, a light and airy galleried landing (with several store cupboards) accommodates the three remaining double bedrooms, two with fitted wardrobes. The rear garden-facing bedrooms benefit from a bright dual-aspect and unspoilt rural views. Finally, a family bathroom is appointed with a classic wc-suite and a sumptuous corner bathtub. The property benefits from efficient gas central heating and double glazing throughout.
Outside, the house is hugged by neatly lawned gardens to the front, side and rear, with the southerly-facing rear garden giving way to woodland and rolling fields. Providing parking for multiple vehicles are two tarmacked driveways and a detached double garage, with a floored and plastered upper-level ideal for storage or such uses as a hobby space or an office.
Measurements Vestibule : 7' 10" x 5' 0" (2.40m x 1.54m)
Hall : 7' 10" x 10' 4" (2.40m x 3.16m)
WC : 7' 3" x 7' 0" (2.22m x 2.15m)
Master Bedroom : 16' 6" x 13' 1" (5.03m x 4.0m)
Master Bedroom Ensuite : 9' 2" x 10' 9" (2.80m x 3.30m)
Lounge : 19' 9" x 12' 2" (6.02m x 3.71m)
Kitchen : 18' 8" x 13' 1" (5.70m x 4.00m)
Games Room : 17' 6" x 17' 1" (5.34m x 5.22m)
Bedroom 2 : 23' 8" x 14' 10" (7.23m x 4.54m)
Bedroom 3 : 15' 0" x 11' 9" (4.58m x 3.60m)
Bedroom 4 : 16' 8" x 10' 8" (5.10m x 3.27m)
Bathroom : 7' 1" x 11' 7" (2.18m x 3.54m)
Bedroom 5/Lounge : 18' 2" x 14' 11" (5.56m x 4.55m)
Utility Room : 8' 6" x 5' 4" (2.60m x 1.63m)
Toilet : 8' 6" x 5' 7" (2.60m x 1.72m)
Lounge 2 : 18' 11" x 18' 2" (5.79m x 5.56m)
location Hillend village is within a mile of Dalgety Bay which is situated on the Fife Coastal Path providing walking or cycling to Queensferry and Aberdour. The town benefits from its own railway halt which gives access to Edinburgh. There are educational facilities with secondary education located in Inverkeithing. The town boasts a sports and club, library, tennis club, leisure centre along with local shopping facilities.
Extras included within the sale Fixtures and fittings, floor coverings, cooker, dishwasher tumble dryer and washing machine all sold as seen.
Property Location
Similar Properties
Detached house For Sale Dunfermline Detached house For Sale KY11 Dunfermline new homes for sale KY11 new homes for sale Flats for sale Dunfermline Flats To Rent Dunfermline Flats for sale KY11 Flats to Rent KY11 Dunfermline estate agents KY11 estate agents



.png)









