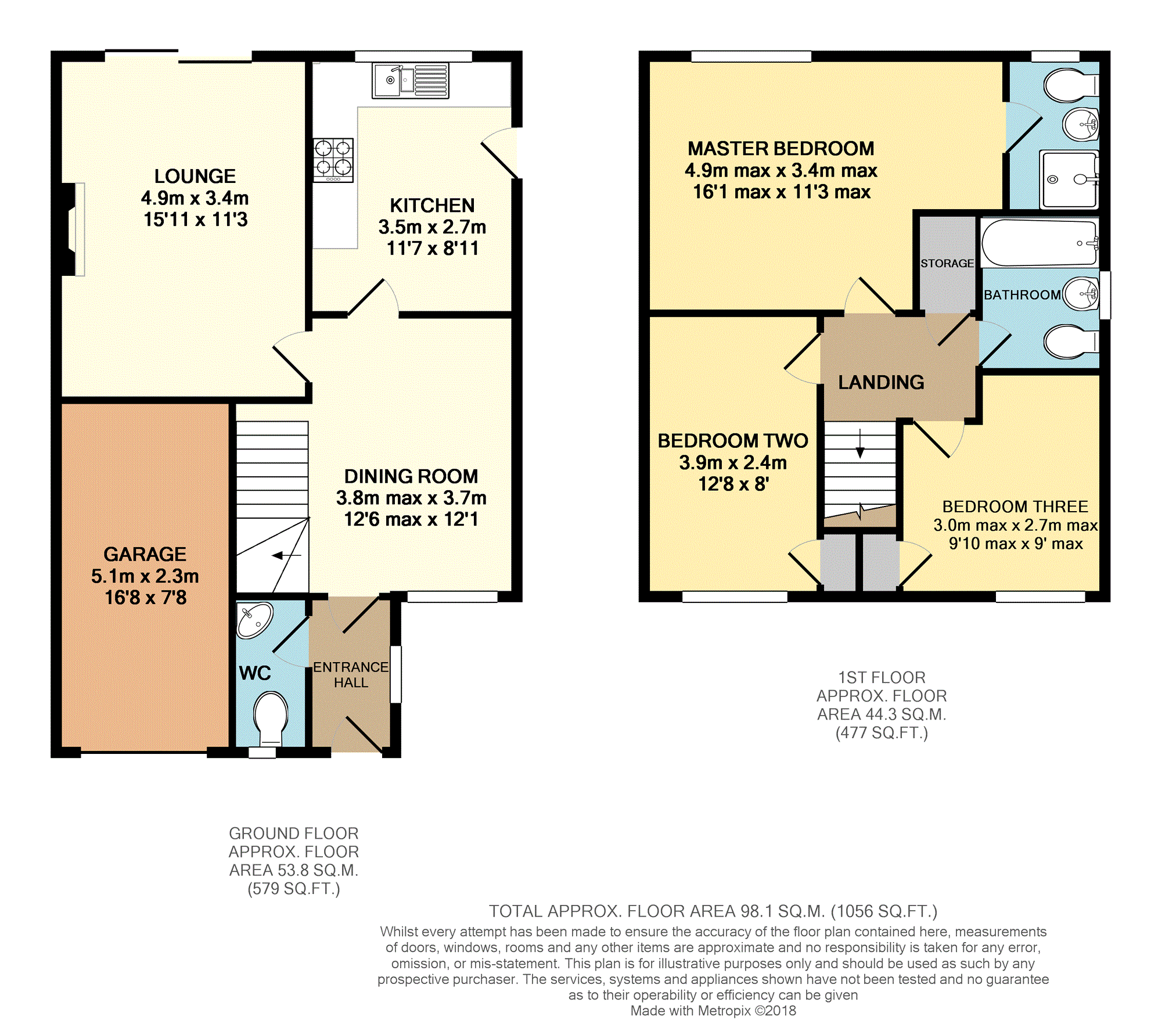3 Bedrooms Detached house for sale in Scott Close, Stoke-On-Trent ST7 | £ 215,000
Overview
| Price: | £ 215,000 |
|---|---|
| Contract type: | For Sale |
| Type: | Detached house |
| County: | Staffordshire |
| Town: | Stoke-on-Trent |
| Postcode: | ST7 |
| Address: | Scott Close, Stoke-On-Trent ST7 |
| Bathrooms: | 1 |
| Bedrooms: | 3 |
Property Description
Occupying a pleasant position in a popular and sought after cul-de-sac location within the desirable village of Rode Heath, this three bedroom detached property offers a fantastic ideal family living accommodation with the added benefits of master bedroom with en-suite, driveway to the front and integral garage.
The accommodation briefly comprises of entrance hall, downstairs cloakroom, dining room, lounge, kitchen, first floor landing, master bedroom with en-suite, a further two bedrooms and family bathroom. Externally the property has driveway providing off road parking with garden areas to both front and rear.
Rode Heath is a desirable highly sought after semi-rural village with a range of local amenities to provide for day to day living such as village shop, post office, public houses, takeaway and two churches. Close by is Rode Hall and Gardens one of Cheshire's most exquisite country houses and a popular tourist attraction where you can enjoy the house and splendid gardens, fantastic events including the monthly farmers' market and a welcome treat in the tearoom. The village has a number of gentle walks along the canal and through the countryside, popular with dog walkers. Rode Heath primary school is located in the village with an abundance of other schools located nearby. For a wider variety of local amenities the towns of Sandbach and Alsager are within a short driving distance and all major road links are within easy access.
Entrance Hall
Double glazed door to front elevation, double glazed window to side elevation, coving to ceiling, radiator, doors to:-
Downstairs Cloakroom
Double glazed window to front elevation, comprising low level WC, corner cloakroom wash hand basin having tiled splashback, loft access, radiator.
Dining Room
12ft 6 max x 12ft 1
Double glazed window to front elevation, stairs to first floor landing, under stairs recess, coving to ceiling, radiator, doors to:-
Lounge
15ft 11 x 11ft 3
Double glazed patio doors to rear elevation leading onto rear patio area, Adam style feature fireplace having marble effect inlay and hearth with living flame coal effect gas fire, coving to ceiling, radiator.
Kitchen
11ft 7 x 8ft 11
Double glazed door to side elevation leading to rear garden area, double glazed window to rear elevation, comprising a range of wall, base and drawer units having roll-top work surfaces over, incorporating one and a half bowl sink with single drainer and mixer taps, tiled splashback, four burner hob having extractor hood over, built-in oven, space for fridge freezer, recess for washing machine, radiator.
First Floor Landing
Storage cupboard, loft access, doors to:-
Master Bedroom
16ft 1 max x 11ft 3 max
Double glazed window to rear elevation, radiator, door to:-
En-Suite
Double glazed window to rear elevation, comprising low level WC, pedestal wash hand basin, corner shower cubicle having glass sliding doors, part tiled walls, extractor fan to ceiling, radiator.
Bedroom Two
12ft 8 x 8ft
Double glazed window to front elevation, built-in storage cupboard, radiator.
Bedroom Three
9ft 10 max x 9ft max
Double glazed window to front elevation, built-in storage cupboard, radiator.
Bathroom
Double glazed window to side elevation, comprising low level WC, vanity wash hand basin having cupboard below, panelled bath, part tiled walls, extractor fan to ceiling, radiator.
Outside
To the front of the property there is a driveway providing off road parking also giving access to the integral garage, there is a small garden area being laid to lawn with borders having an array of shrubs with pathways to both sides of property leading to the rear garden. To the rear there is a garden area being mainly laid to lawn with circular paved patio area and borders having an array of shrubs, this all being enclosed by fencing.
Property Location
Similar Properties
Detached house For Sale Stoke-on-Trent Detached house For Sale ST7 Stoke-on-Trent new homes for sale ST7 new homes for sale Flats for sale Stoke-on-Trent Flats To Rent Stoke-on-Trent Flats for sale ST7 Flats to Rent ST7 Stoke-on-Trent estate agents ST7 estate agents



.png)











