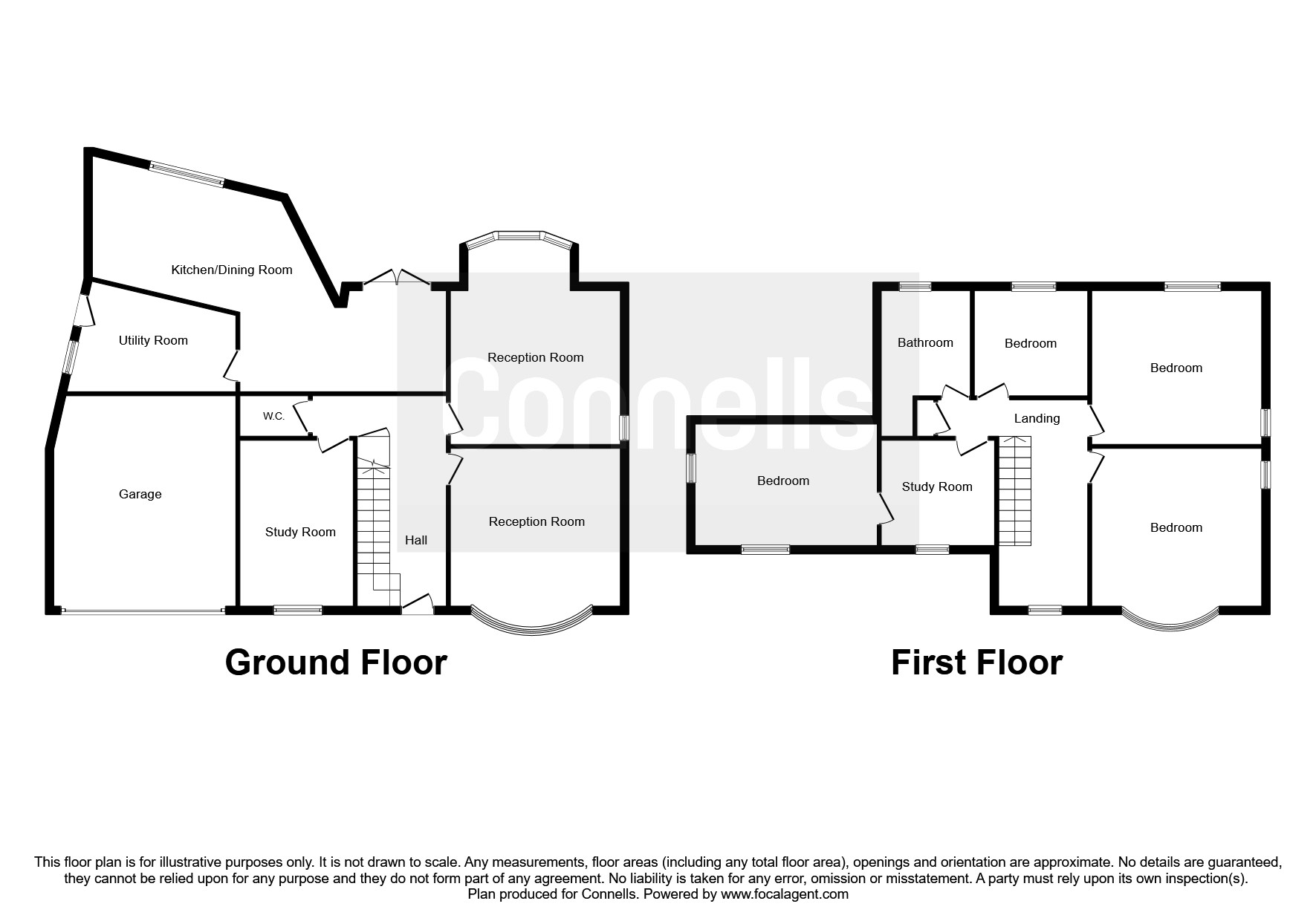4 Bedrooms Detached house for sale in Scott Road, Walsall WS5 | £ 630,000
Overview
| Price: | £ 630,000 |
|---|---|
| Contract type: | For Sale |
| Type: | Detached house |
| County: | West Midlands |
| Town: | Walsall |
| Postcode: | WS5 |
| Address: | Scott Road, Walsall WS5 |
| Bathrooms: | 1 |
| Bedrooms: | 4 |
Property Description
Summary
With an abundance of original features, impressive charm and character throughout only an internal inspection will truly show what this spacious four bedroom detached family residence has to offer.
Description
With an abundance of original features, impressive charm and character throughout only an internal inspection will truly show what this spacious four bedroom detached family residence has to offer. The property, which we have been informed occupies up to one third of an acre in total is situated in a highly sought after residential location. The property enjoys extensive landscaped gardens and briefly comprises of two reception rooms, study, fitted breakfast kitchen/family room, guest cloakroom, utility room, first floor bathroom, double garage and sweeping in/out driveway.
Reception Hall
Having stained glass leaded light window and door to the front, parquet flooring, wall light points, radiator, stairs rising to first floor, under stairs storage cupboard and doors to:
Guest Cloakroom
Having low level w.C, fitted vanity unit with inset hand wash basin and extractor fan.
Front Reception Room 14' 6" into bay x 13' 9" ( 4.42m into bay x 4.19m )
Having stained glass leaded light bay window to front, window to the side, coved ceiling, two radiators and feature fire place with wooden surround with inset log burner.
Rear Reception Room 16' 6" into bay x 13' 11" max ( 5.03m into bay x 4.24m max )
Having walk in bay with stained glass leaded light windows to the rear, four radiators, feature fire place with wooden surround and tiled inset and hearth, wall light points, built in seating area and storage.
Study 10' 11" x 8' 11" ( 3.33m x 2.72m )
Having leaded window to the front, built in storage units and radiator.
Breakfast Kitchen/ Family Room
Family/ Dining Area
Leading to kitchen, having double glazed french doors to rear, radiator, wall light points and tiled flooring.
Fitted Kitchen
Having a range of fitted wall and base units with work tops over, double glazed leaded windows to rear and side, fitted Aga, inset double bowl sink unit, integrated dishwasher, tiled flooring, breakfast bar and door to:
Utility Room
Having double glazed door and window to the side, fitted wall and base units with inset stainless steel sink, wall mounted boiler, plumbing for washing machine, tiled floor and door to double garage.
First Floor
Gallery Landing
Having stained glass leaded light window to the front, storage cupboard, loft access point(with pull down ladder and light point), radiator and doors to:
Master Bedroom 14' 10" into bay x 13' 11" ( 4.52m into bay x 4.24m )
Having double glazed and triple glazed stained glass leaded light windows to front and side, wall light points, radiator, fitted wardrobes and storage cupboards.
Bedroom Two 13' 11" x 11' 11" ( 4.24m x 3.63m )
Having double glazed leaded windows to rear and side, fitted wardrobes and storage cupboards with matching dressing table and radiator.
Study Area 9' 2" x 9' ( 2.79m x 2.74m )
Having leaded light window to front, radiator and leading to:
Bedroom Three 14' 11" x 11' 1" ( 4.55m x 3.38m )
Having leaded light windows to front and side, fitted storage cupboards and radiator.
Bedroom Four 9' 5" x 8' 5" ( 2.87m x 2.57m )
Having leaded light windows to the rear, fitted wardrobe with dressing table and storage cupboards and radiator.
Family Bathroom
Having frosted glass window to the rear, panelled bath with mixer shower attachment, walk in shower cubicle, low level w.C, fitted vanity unit with hand wash basin, extractor fan, complementary tiling, ceiling spot lights and radiator.
Rear Garden
To the rear of the property is an extensive landscaped garden featuring well established mature borders, lawned and paved patio areas, ornamental pond, brick built bbq, summer house, security alarm, security lights and gazebo.
Former Whippet Stables
This extensive building which incorporates four individual sized storage units offers huge potential for conversion for multi use purposes (subject to planning).
Front Of The Property
To the front of the property is a sweeping in and out driveway providing ample off road parking, security alarm, security lights and lawned areas with mature shrubbed borders.
Double Garage 17' 6" x 15' 6" max ( 5.33m x 4.72m max )
Having up and over roller shutter door, light and power points and double glazed window to the side.
1. Money laundering regulations - Intending purchasers will be asked to produce identification documentation at a later stage and we would ask for your co-operation in order that there will be no delay in agreeing the sale.
2: These particulars do not constitute part or all of an offer or contract.
3: The measurements indicated are supplied for guidance only and as such must be considered incorrect.
4: Potential buyers are advised to recheck the measurements before committing to any expense.
5: Connells has not tested any apparatus, equipment, fixtures, fittings or services and it is the buyers interests to check the working condition of any appliances.
6: Connells has not sought to verify the legal title of the property and the buyers must obtain verification from their solicitor.
Property Location
Similar Properties
Detached house For Sale Walsall Detached house For Sale WS5 Walsall new homes for sale WS5 new homes for sale Flats for sale Walsall Flats To Rent Walsall Flats for sale WS5 Flats to Rent WS5 Walsall estate agents WS5 estate agents



.png)











