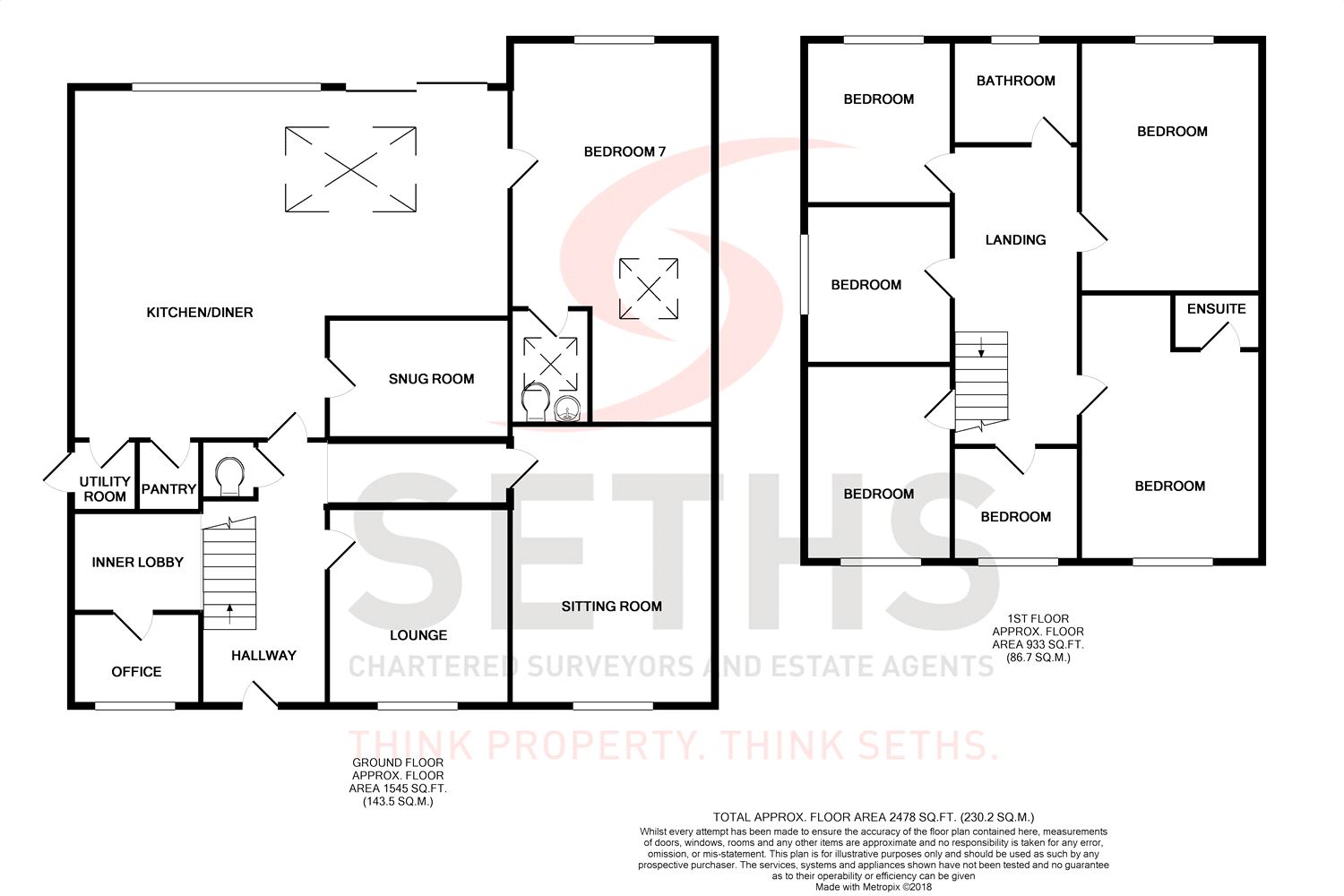7 Bedrooms Detached house for sale in Scraptoft Lane, Scraptoft, Leicester LE5 | £ 585,000
Overview
| Price: | £ 585,000 |
|---|---|
| Contract type: | For Sale |
| Type: | Detached house |
| County: | Leicestershire |
| Town: | Leicester |
| Postcode: | LE5 |
| Address: | Scraptoft Lane, Scraptoft, Leicester LE5 |
| Bathrooms: | 3 |
| Bedrooms: | 7 |
Property Description
Ground floor
entrance hall Laminated flooring, staircase off and radiator.
Cloakroom Tiled flooring, close coupled w.C., wash hand basin with storage under, heated towel rail and extractor fan.
Lounge 22' 02" x 11' 05" (6.76m x 3.48m) PVCu double glazed window to the front aspect, gas fireplace with surround, carpeted and radiator.
Sitting room 25' 02" x 15' 07" (7.67m x 4.75m) PVCu double glazed window to the front aspect, carpeted, television point and radiator.
Inner lobby Laminated flooring and access to boiler cupboard.
Office room 8' 01" x 7' 09" (2.46m x 2.36m) PVCu double glazed window to front aspect, carpeted and radiator.
Open plan kitchen & dining area 32' 09" x 26' 11" (9.98m x 8.2m) Beautifully presented kitchen / diner area with base level cupboards and drawers having round edged worktops over, wall mounted eye level cupboards, sink with drainer and mixer, integrated five ring gas hob with extractor over, fitted island area with storage, integrated double oven, integrated dishwasher, space for American fridge freezer, majority tiled walls, tiled flooring, under floor heating, PVCu double glazed window to rear aspect, skylight, Bi-fold sliding doors to garden area, space for dining table. With open plan area to dining area.
Utility room Tiled flooring, base level cupboards, sink with drainer, plumbing for washing machine, space for tumble dryer and PVCu double glazed door to garden area.
Snug room 14' 10" x 11' 02" (4.52m x 3.4m) Tiled flooring and under floor heating.
Bedroom 7 ( located on ground floor ) 26' 05" x 12' 09" (8.05m x 3.89m) PVCu double glazed window to rear aspect, carpeted, dressing area, fitted skylight, television point and radiator. With door to en-suite.
Shower en-suite Fitted shower cubicle, close coupled w.C., wash hand basin with storage under, fully tiled walls and flooring, heated towel rail and fitted skylight.
First floor
landing PVCu double glazed window to rear aspect and carpeted.
Master bedroom with en-suite 15' 06" x 12' 00" (4.72m x 3.66m) PVCu double glazed window to front aspect, carpeted, television point, fitted cupboard and carpeted.
Shower en-suite Fitted shower cubicle, wash hand basin with storage, close coupled w.C., heated towel rail, fully tiled walls and flooring and PVCu double glazed window.
Bedroom 2 15' 06" x 9' 06" (4.72m x 2.9m) PVCu double glazed window to rear aspect, carpeted and radiator.
Bedroom 3 12' 11" x 11' 05" (3.94m x 3.48m) PVCu double glazed window to front aspect, carpeted and radiator.
Bedroom 4 11' 06" x 10' 08" (3.51m x 3.25m) PVCu double glazed window to rear aspect, carpeted and radiator.
Bedroom 5 13' 03" x 8' 02" (4.04m x 2.49m) PVCu double glazed window to front aspect, carpeted and radiator.
Bedroom 6 7' 11" x 7' 11" (2.41m x 2.41m) PVCu double glazed window to front aspect, carpeted and radiator.
Family bathroom Nicely presented bathroom with fitted bath tub, separate fitted shower cubicle, wash hand basin with storage under, fully tiled flooring and walls, close coupled w.C. And PVCu double glazed window to rear aspect.
Outside
front Driveway to the front with space for up to 10 cars.
Rear Slabbed patio area, lawned area, secluded by fencing and planning permission granted for a single storey outbuilding to the rear of the house
Property Location
Similar Properties
Detached house For Sale Leicester Detached house For Sale LE5 Leicester new homes for sale LE5 new homes for sale Flats for sale Leicester Flats To Rent Leicester Flats for sale LE5 Flats to Rent LE5 Leicester estate agents LE5 estate agents



.png)











