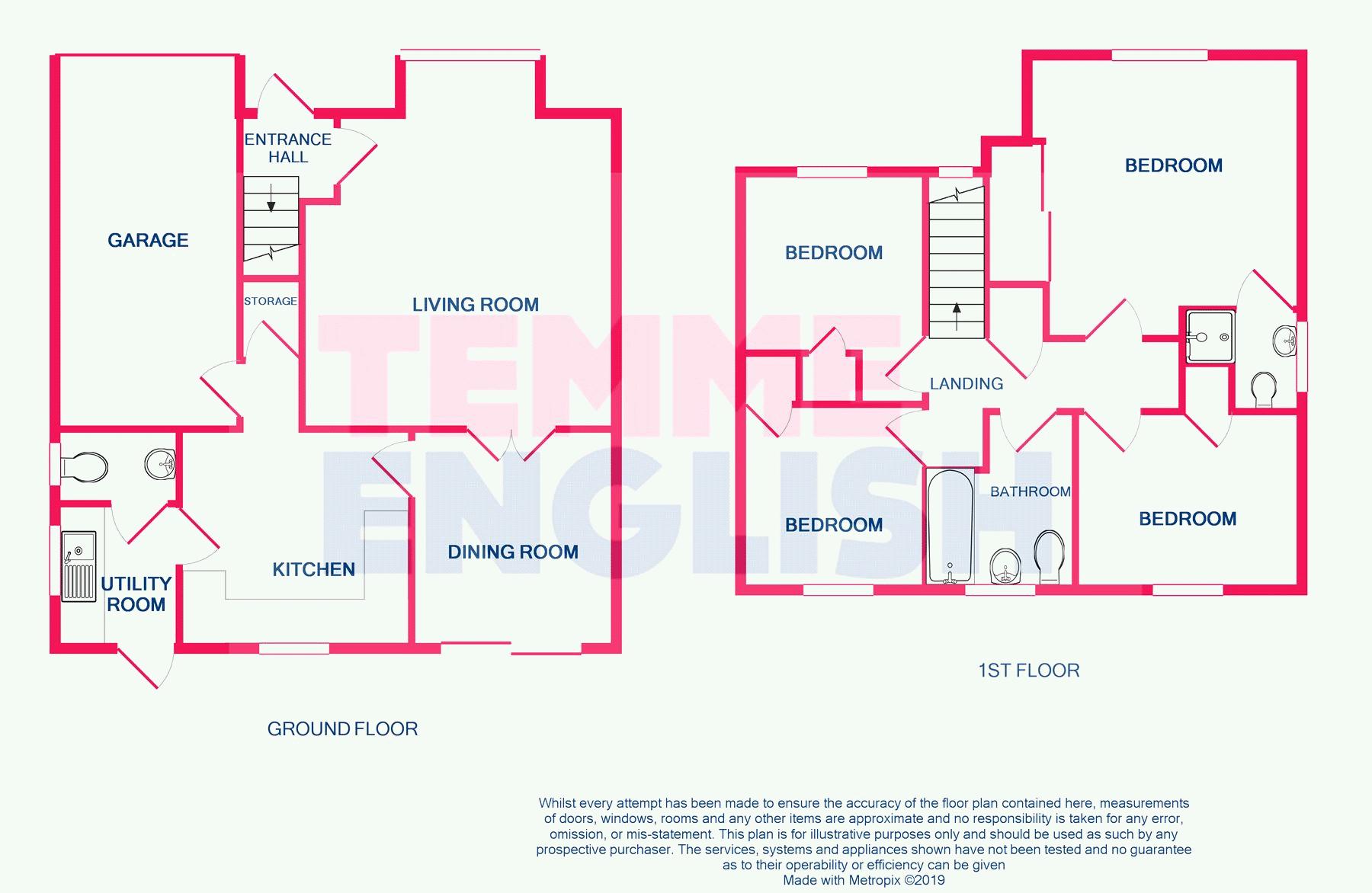4 Bedrooms Detached house for sale in Scythe Way, Colchester CO3 | £ 415,000
Overview
| Price: | £ 415,000 |
|---|---|
| Contract type: | For Sale |
| Type: | Detached house |
| County: | Essex |
| Town: | Colchester |
| Postcode: | CO3 |
| Address: | Scythe Way, Colchester CO3 |
| Bathrooms: | 2 |
| Bedrooms: | 4 |
Property Description
Being offered with no onward is this four bedroom detached family home residing in this ever sought after Prettygate district of Colchester, within close proximity to extensive local amenities and excellent schooling. The property has enjoys well proportioned and generous accommodation with, two reception rooms and a kitchen that benefits from a utility room that leads onto a cloakroom . On the first floor are four large bedrooms, with the master boasting an en-suite shower room. Outside the property features a private driveway and integral garage to the front, with a secluded South West facing garden to the rear.
Entrance Hall
Access gained via a part glazed UPVC door. Stairs lead to the first floor. Door to:
Living Room (14' 2'' x 14' 5'' (4.31m x 4.39m))
Double glazed box bay to front aspect, radiator. French doors leading to:
Dining Room (9' 6'' x 9' 3'' (2.89m x 2.82m))
Double glazed sliding patio doors leading to the garden, radiator. Door to:
Kitchen (10' 2'' x 9' 5'' (3.10m x 2.87m))
Double glazed window to the rear aspect. Matching base and eye level units with complementary work surface with inset sink with mixer tap and drainer. Gas hob with double oven and grill with extractor fan over. Space for fridge, freezer and dishwasher. Doors leading to under stairs storage and through to the garage and utility room.
Utility Room (6' 2'' x 5' 3'' (1.88m x 1.60m))
Obscure double lazed window to side aspect, part glazed door giving access to the rear garden. Matching base and eye level units, work surface with insert sink with mixer tap and drainer. Plumbing for washing machine and space for a tumble drier. Radiator.
Cloakroom
Obscure double glazed window to side aspect. Low level w/c and hand wash basin. Radiator.
First Floor Landing
Access to loft hatch, double glazed window to front aspect.
Bedroom One (12' 8'' x 10' 9'' (3.86m x 3.27m))
Double glazed window to front aspect, built in wardrobe with mirrored sliding doors, door to:
En-Suite Shower Room
Obscure double glazed window to side aspect. Enclosed shower cubical, low level w/c and hand wash basin, radiator.
Bedroom Two (10' 0'' x 8' 1'' (3.05m x 2.46m))
Double glazed window to rear aspect, radiator, built in wardrobe.
Bedroom Three (8' 4'' x 8' 4'' (2.54m x 2.54m))
Double glazed window to rear aspect, radiator, built in cupboard.
Bedroom Four (8' 4'' x 8' 2'' (2.54m x 2.49m))
Double glazed window to front aspect, radiator, built in cupboard.
Family Bathroom
Obscure double glazed window to rear aspect. Three piece suite comprising: Panel bath with mixer tap and shower attachment, low level w/c and hand wash basin. Tiled floor and part tiled walls, radiator.
Garden
Fully enclosed and secluded with gated side access. A patio leads to the rest of the garden that is laid to lawn.
Garage (17' 0'' x 7' 7'' (5.18m x 2.31m))
Up and over door with power and light
Property Location
Similar Properties
Detached house For Sale Colchester Detached house For Sale CO3 Colchester new homes for sale CO3 new homes for sale Flats for sale Colchester Flats To Rent Colchester Flats for sale CO3 Flats to Rent CO3 Colchester estate agents CO3 estate agents



.png)











