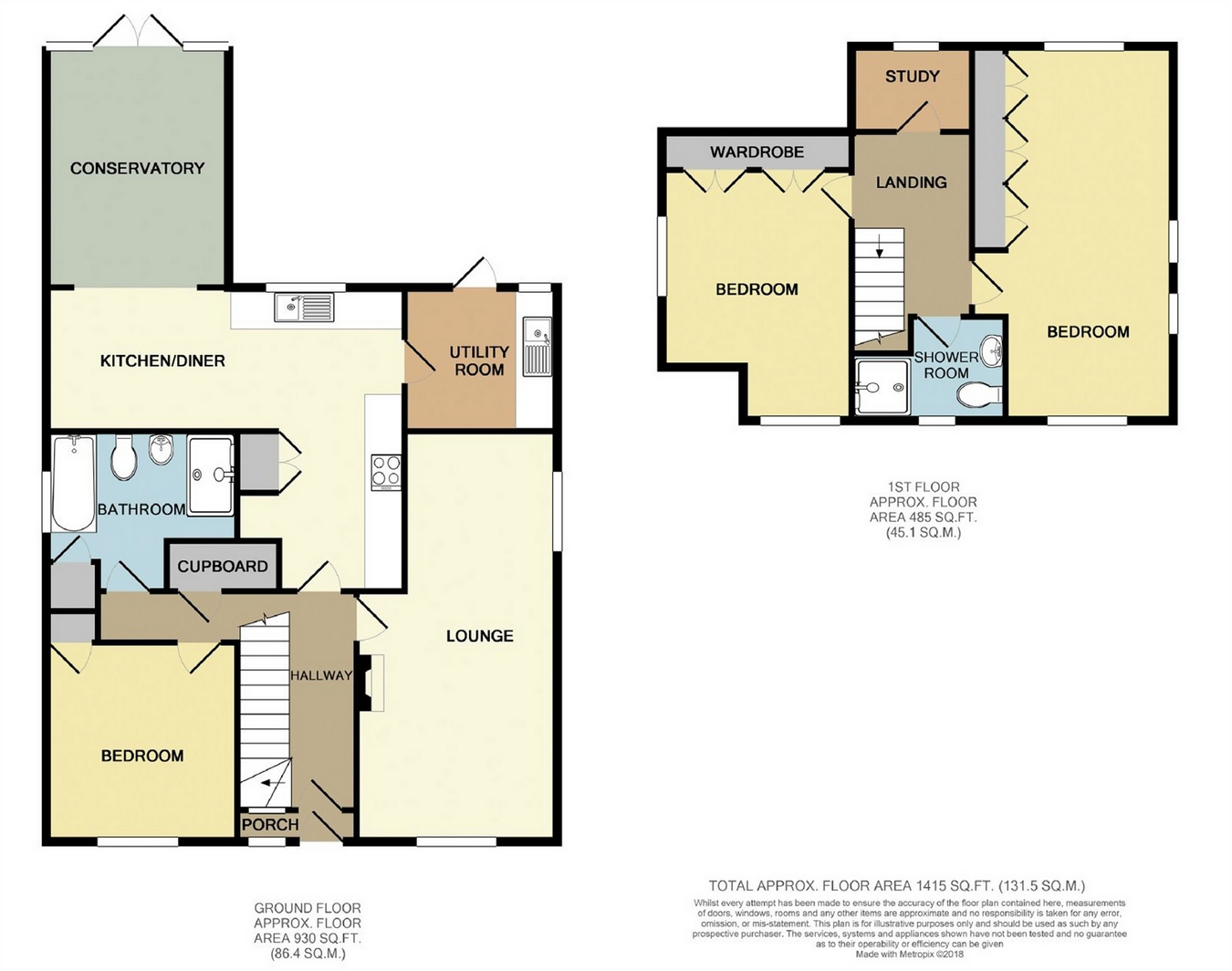3 Bedrooms Detached house for sale in Sea View Road, Herne Bay, Kent CT6 | £ 535,000
Overview
| Price: | £ 535,000 |
|---|---|
| Contract type: | For Sale |
| Type: | Detached house |
| County: | Kent |
| Town: | Herne Bay |
| Postcode: | CT6 |
| Address: | Sea View Road, Herne Bay, Kent CT6 |
| Bathrooms: | 0 |
| Bedrooms: | 3 |
Property Description
Key features:
- Sought After Location
- Sea Views
- Three Double Bedrooms
- Immaculate condition
Full description:
Draft details...This absolutely beautiful home sits in an unique position on 'Sea View Road' which is arguably one of the most desirable locations in Herne Bay. Within strolling distance of Beltinge Village and with the beach just opposite the property boasts sea views from many aspects. This particular residence has been lovingly and tastefully updated through out with an impressive conservatory off of the kitchen / dining area aswell as a separate lounge. It also comprises three double bedrooms, a spacious family bathroom aswell as an ensuite to the master bedroom. This home also has the added extra's of an utility room an a study. You will find hard standing to the front providing parking for several cars aswell as a garage.
Ground Floor
Entrance Porch
Entrance door to front, further door to:
Entrance Hallway
Radiator in decorative cover, under stair storage cupboard, built in airing cupboard, laminate flooring.
Bathroom
Double glazed frosted window to side, ornate radiator, panelled bath unit with Victorian style mixer taps and shower attachment, double shower stall with mains fed shower, pedestal wash hand basin, laminate flooring.
Bedroom Three
10' 2" x 10' 7" (3.10m x 3.23m)
Double glazed leaded window to front, radiator, built in wardrobe.
Lounge
21' 9" x 10' 7" (6.63m x 3.23m)
Double glazed leaded window to front, two traditional column radiators, feature fireplace with inset living flame gas fire, television point.
Kitchen/Diner
18' 6" x 16' 2" (5.64m x 4.93m) narrowing to 7' 6" in the dining area
Fitted in a range of attractive kitchen units with integral four burner gas hob with extractor canopy hood over, one and half bowl sink unit with mixer taps, inset dishwasher, space for upright fridge/freezer, opening to Family Room/Conservatory, laminate flooring.
Utility Room
7' 7" x 7' 8" (2.31m x 2.34m)
Double glazed window and door to rear, fitted storage cupboard, stainless steel sink and drainer unit with double cupboard under, space and plumbing for washing machine.
Family Room/Conservatory
9' 8" x 11' 6" (2.95m x 3.51m)
Double glazed French doors to rear, television point, laminate flooring.
First Floor
Landing
Loft hatch.
Study
11' 1" x 4' 5" (3.38m x 1.35m)
Double glazed leaded window to rear, radiator.
Bedroom One
20' x 10' 7" (6.10m x 3.23m)
Triple aspect room with double glazed leaded windows to front, rear and side enjoying sea views, radiator, range of fitted wardrobes.
Bedroom Two
13' 4" x 10' 2" (4.06m x 3.10m)
Double aspect room with double glazed leaded window to side and front with sea views, radiator, range of fitted wardrobes.
Shower Room
Double glazed frosted window to front, pedestal wash hand basin and low level WC in vanity set in vanity unit, tiled shower stall with fitted electric shower, heated towel rail, tiled flooring.
Outside
Rear Garden
45' x 40' (13.72m x 12.19m)
Beautiful tendered garden laid to lawn with well stocked flowering borders, feature paving, outside tap, outside light, Pergola, door leading to garage.
Single Garage
Up and over door to front, power and light.
Property Location
Similar Properties
Detached house For Sale Herne Bay Detached house For Sale CT6 Herne Bay new homes for sale CT6 new homes for sale Flats for sale Herne Bay Flats To Rent Herne Bay Flats for sale CT6 Flats to Rent CT6 Herne Bay estate agents CT6 estate agents



.png)











