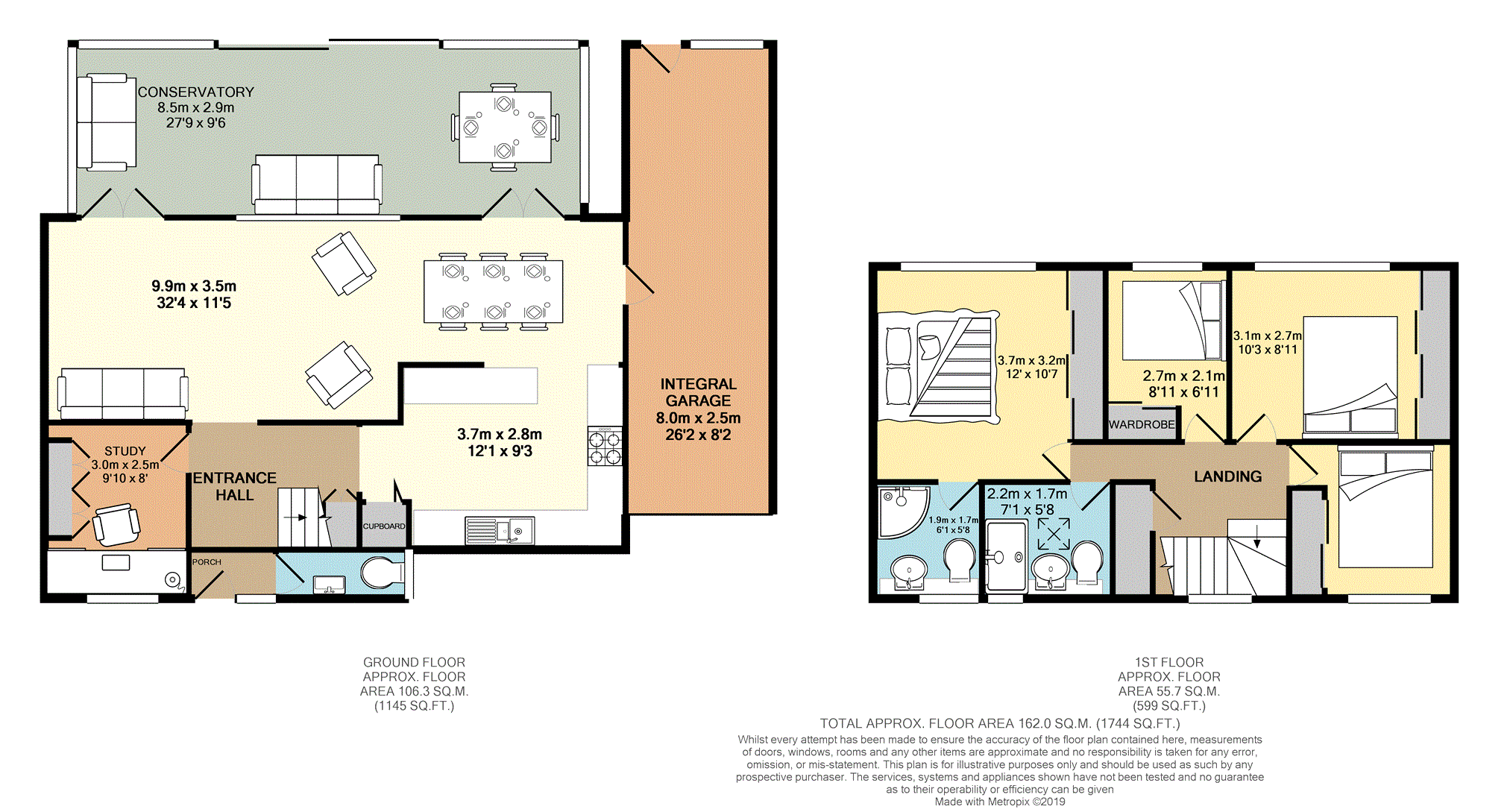4 Bedrooms Detached house for sale in Seagrave Close, Seaford BN25 | £ 480,000
Overview
| Price: | £ 480,000 |
|---|---|
| Contract type: | For Sale |
| Type: | Detached house |
| County: | East Sussex |
| Town: | Seaford |
| Postcode: | BN25 |
| Address: | Seagrave Close, Seaford BN25 |
| Bathrooms: | 1 |
| Bedrooms: | 4 |
Property Description
Outstanding Sea And Harbour Views. Solar Panels. Double Driveway And Extended Garage. Sought After Bishopstone. Four Bedrooms And En-Suite. Conservatory And Study.
This detached 4 bedroom home has been much improved by the present owners and occupies an elevated position in sought after Bishopstone with outstanding views of the South Downs and English Channel.
The owner has thoughtfully and stylishly updated many aspects of this property to include modern refitted bathrooms, redecoration and floorings and the impressive 27ft9 fully double glazed conservatory. Further benefits include the solar panels allowing for extremely low running costs and the financial benefits of returning power from the national grid.
The property is extremely well situated within easy reach of Bishopstone Train Station and having bus routes within close proximity to take you through to Newhaven and Brighton and into nearby Seaford town centre with its ample shopping and leisure facilities and the accommodation on offer comprises of, entrance porch and hallway plus cloakroom and study with built in storage.
The lounge/dining room measures 32ft4 in length and opens to the 27ft9 fully double glazed conservatory allowing for full enjoyment of the gardens and views and there is a modern and well equipped kitchen leading from the dining area and access to the integral garage.
The 4 bedrooms are spacious and all having built in wardrobes, plus a modern refitted bathroom and en-suite to the main bedroom.
The extended garage measures 26ft2 in length with ample parking in front via the driveway allowing for parking for up to four vehicles. There are mature and well maintained gardens front and rear
with the rear aspect giving the stunning views.
If you would like to discuss the property in more detail, please call wendy mison your local property expert on .
Entrance Porch
UPVc door to front with double glazed side panel. Tiled flooring and built in cloaks cupboard.
Entrance Hall
Engineered wood flooring, radiator and staircase rising to the first floor with built in storage under.
Downstairs Cloakroom
Double glazed opaque window to side. Tiled flooring and radiator.
Wash hand basin set in vanity unit and low level W.C with concealed cistern.
Study
9ft10 x 8ft1
Double glazed window to front. Engineered wood flooring. Built in storage and radiator.
Lounge/Dining Room
32ft4 x 11ft5
Double glazed window to rear and two sets of French doors to the conservatory. Carpeted with engineered wood flooring to the dining area.
Radiators, T.V point. Personal door to garage from dining area and opening to kitchen.
Conservatory
27ft9 x 9ft6
Fully double glazed with sliding patio doors to the rear garden. Vinyl flooring and radiator. Wall lights.
Kitchen
12ft1 x 9ft3
Double glazed window to front. High gloss tiled flooring and partially tiled walls. Deep built in cupboard.
Fully fitted with a range of base and wall units comprising of cupboards and drawers and housing integral dishwasher, fridge, freezer and double eye level oven.
Work surfaces with inset one and half bowl stainless steel sink and drainer unit with mixer tap and four burner gas hob.
First Floor Landing
Double glazed window to front. Deep built in airing cupboard and loft access.
Bedroom One
12ft x 10ft7 plus wardrobes
Double glazed window to rear with stunning views. Deep built in wardrobes with sliding doors. Radiator.
Door to en-suite.
En-Suite Shower Room
Double glazed opaque window. Vinyl flooring, inset ceiling LED lights and chrome heated towel rail.
Refitted with white suite comprising of shower cubicle, wash hand basin set in vanity unit and low level W.C with concealed cistern.
Bedroom Two
10ft3 plus wardrobes x 8ft11
Double glazed window to rear with deep built in wardrobes with sliding doors. Radiator.
Bedroom Three
9ft2 x 8ft9
Double glazed window to front with deep built in wardrobes with sliding doors. Radiator.
Bedroom Four
8ft11 x 6ft11
Double glazed window to rear with deep built in wardrobes with sliding doors. Radiator.
Bathroom
Double glazed opaque window and double glazed Velux. Vinyl flooring, inset ceiling LED lights and chrome heated towel rail.
Refitted with white suite comprising of shower cubicle, wash hand basin and low level W.C
Solar Panels
Fully owned and allowing for reduced running costs for electricity and heating of the hot water.
Rear Garden
Enclosed by fencing with outstanding rear views. Personal door to garage. Wooden shed and outside tap.
Mainly laid to lawn with raised deck leading from the conservatory. Planted borders.
Front Garden
Low maintainance gravel with outside tap. Double driveway leading to the garage and allowing for ample off road parking for up to 4/5 vehicles.
Large Garage
26ft2 x 8ft2
Extended with up and over door to the front and personal door to side and rear.
Power and light with plumbing for washing machine.
Property Location
Similar Properties
Detached house For Sale Seaford Detached house For Sale BN25 Seaford new homes for sale BN25 new homes for sale Flats for sale Seaford Flats To Rent Seaford Flats for sale BN25 Flats to Rent BN25 Seaford estate agents BN25 estate agents



.png)











