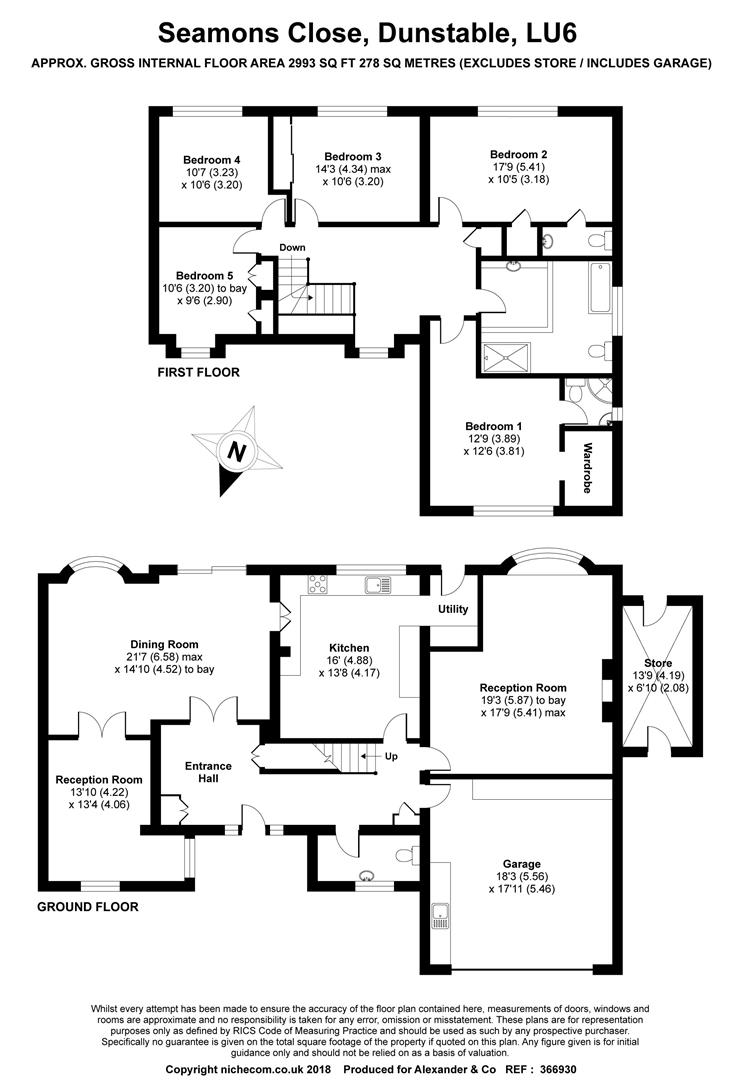5 Bedrooms Detached house for sale in Seamons Close, Dunstable LU6 | £ 650,000
Overview
| Price: | £ 650,000 |
|---|---|
| Contract type: | For Sale |
| Type: | Detached house |
| County: | Bedfordshire |
| Town: | Dunstable |
| Postcode: | LU6 |
| Address: | Seamons Close, Dunstable LU6 |
| Bathrooms: | 2 |
| Bedrooms: | 5 |
Property Description
Alexander and Company are pleased to offer for sale this extended five bedroom detached family home situated on a plot of approx. 0.25 acre (sts) in a cul de sac location in south west Dunstable offering great family accommodation with approx. 96ft rear garden and offered with no upper chain.
Storm porch, reception hall, cloakroom, sitting room, dining room, family room/study, kitchen/breakfast room, utility room, gallery landing, master bedroom with ensuite, guest bedroom with ensuite, three further bedrooms, refitted family bathroom, double-glazing, gas fired central heating, double garage, front garden and approx. 96ft rear garden.
Internal viewing is highly recommended through owner’s agents Alexander & Company.
To View:
By appointment easily arranged through the owners agents, Alexander & Co., Dunstable Office hours: Monday to Friday: 9.00 am to 6.30 pm; Saturday: 9.00 am to 5.00 pm; Sunday: 10:30 am to 2:00 pm.
Ref: 6836 LU6 3EQ 12.09.2018
The Accommodation Comprises Of:
Storm Porch
Large feature arch brick storm porch, tiled flooring, outside light.
Reception Hall
Balustrade rise and turn stairs to first floor, two double radiators, coving, Amtico flooring, storage cupboard, understairs storage.
Cloakroom
UPVC double-glazed window to front aspect, close coupled WC, pedestal wash hand basin, radiator, continuation of Amtico flooring, ceiling spotlights.
Sitting Room (5.49m overall x 5.89m (18' overall x 19'4"))
Double-glazed bow bay window to rear aspect, gas coal effect fire, two double radiators, coving, wall light points.
Dinning Room (6.63m x 4.57m (21'9" x 15'))
Continuation of Amtico flooring, uPVC double-glazed bow bay window to rear aspect, double-glazed sliding patio doors opening onto the rear garden, double radiator, coving, double doors to:
Family Room/Study (3.05m x 4.27m (10' x 14'))
Double-glazed window to front aspect and window to side aspect (not double-glazed).
Kitchen/Breakfast Room (4.37m x 4.88m (14'4" x 16'))
Double-glazed window to rear aspect, range of wall, base and drawer units with granite worktop incorporating 1½ bowl sink unit with mixer taps, five burner gas hob with extractor hood above, Bosch double oven, plumbing for dishwasher, space for American style fridge/freezer, display unit, double radiator, continuation of Amtico flooring.
Utility Room (2.16m x 1.45m (7'1" x 4'9"))
Double-glazed door opening onto the rear garden, plumbing for washing machine, space for tumble dryer, coving, ceiling spotlights.
First Floor
Galleried Landing
Double-glazed window to front aspect, coving, airing cupboard housing lagged cylinder and shelving, loft hatch with ladder and boarding.
Master Bedroom (3.91m x 3.86m plus door recess (12'10" x 12'8" plu)
Double-glazed window to front aspect, double radiator, coving, walk-in wardrobe (5' x 7'7" - 1.52m x 2.31m), door to:
Ensuite (1.45m x 1.45m (4'9" x 4'9"))
Double-glazed window to side aspect, corner shower cubicle, corner wash basin, close coupled WC.
Guest Bedroom (5.44m x 3.20m (17'10" x 10'6"))
Double-glazed window to rear aspect, coving, double radiator, built-in wardrobe.
Ensuite
WC, vanity wash basin with cupboard under, extractor.
Bedroom Three (3.76m x 3.23m (12'4" x 10'7"))
Double-glazed window to rear aspect, radiator, built-in triple wardrobe, laminate flooring.
Bedroom Four (3.25m x 3.25m (10'8" x 10'8"))
Double-glazed window to rear aspect, laminate flooring, coving, radiator.
Bedroom Five (2.95m x 3.66m overall (9'8" x 12' overall))
Double-glazed window to front aspect, built-in wardrobe, double radiator.
Refitted Family Bathroom (3.43m x 3.96m (11'3" x 13'))
Double-glazed window to side aspect, tiled panel bath, walk-in shower, close coupled WC, wall mounted wash hand basin, towel rail radiator, part tiled walls, under flooring heating.
Outside
Front
Low brick wall to path with flower bed, conifers, carriage return driveway.
Side Lean-To (2.03m x 4.34m (6'8" x 14'3"))
Doors to front and rear aspect.
Rear Garden (approx 29.26m (approx 96'))
Patio area, outside tap, flower bed borders, shrub and conifers.
Double Garage (5.49m x 5.66m (18' x 18'7"))
Up and over garage door, light and power, wall mounted gas boiler.
To View:
By appointment easily arranged through the owners agents, Alexander & Co., Dunstable Office hours: Monday to Friday: 9.00 am to 6.30 pm; Saturday: 9.00 am to 5.00 pm; Sunday: 10:30 am to 2:00 pm.
Ref: 6836 LU6 3EQ 12.09.2018
Property Location
Similar Properties
Detached house For Sale Dunstable Detached house For Sale LU6 Dunstable new homes for sale LU6 new homes for sale Flats for sale Dunstable Flats To Rent Dunstable Flats for sale LU6 Flats to Rent LU6 Dunstable estate agents LU6 estate agents



.png)











