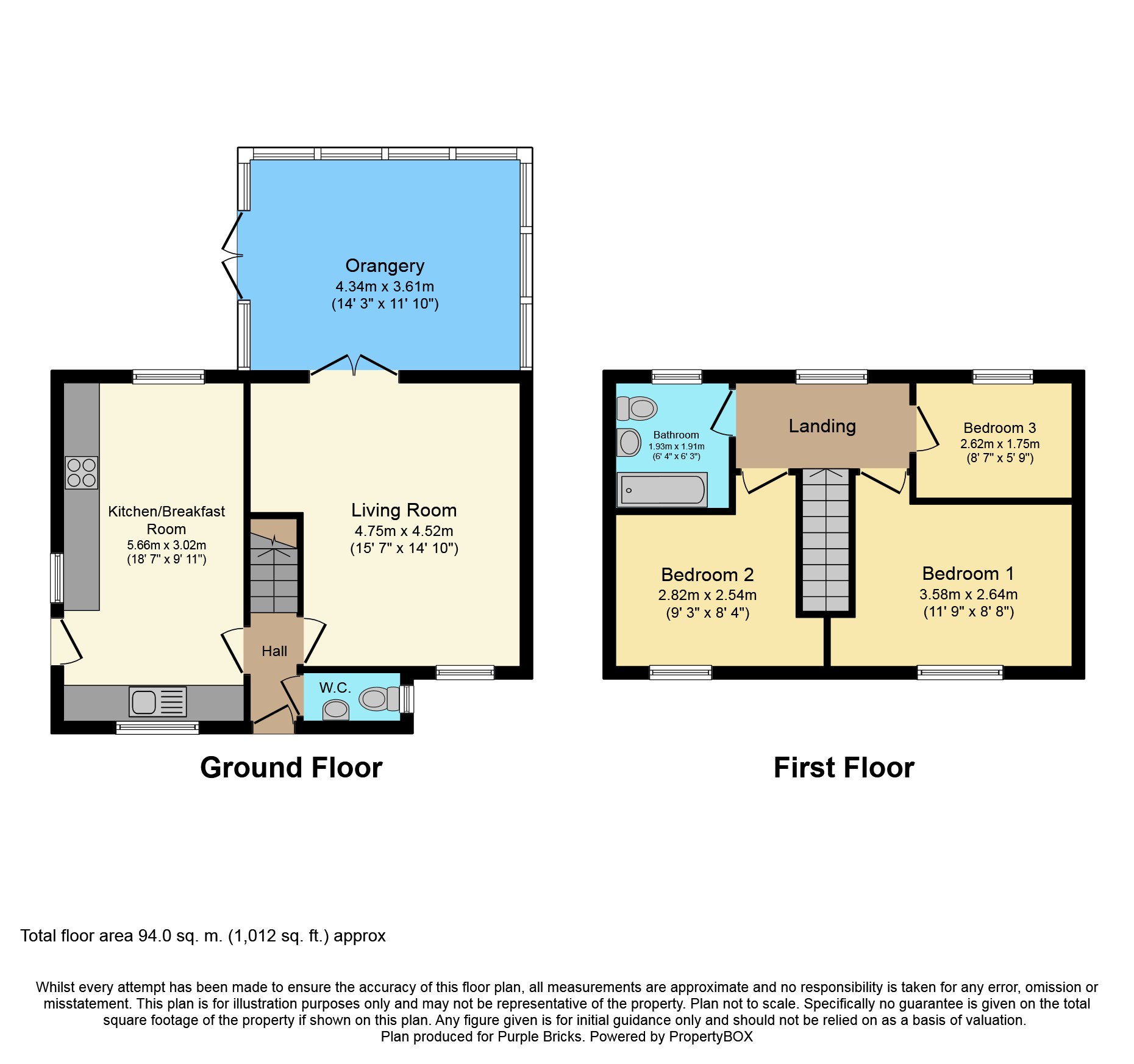3 Bedrooms Detached house for sale in Seaton Close, Stoke-On-Trent ST3 | £ 230,000
Overview
| Price: | £ 230,000 |
|---|---|
| Contract type: | For Sale |
| Type: | Detached house |
| County: | Staffordshire |
| Town: | Stoke-on-Trent |
| Postcode: | ST3 |
| Address: | Seaton Close, Stoke-On-Trent ST3 |
| Bathrooms: | 1 |
| Bedrooms: | 3 |
Property Description
****quiet cul de sac location, immaculately maintained thoughout, stunning orangery to rear, double garage, high specification breakfast kitchen, modern bathroom and cloaks/WC, private garden****
This is a property you simply cannot afford to miss, the home has been improved to a high standard and offers generous, comfortable and modern living space throughout, briefly comprising, hall, cloaks/WC, breakfast kitchen, living room, Orangery, first floor having three bedrooms and bathroom, property further benefits from having gas fired central heating, double glazing, drive, front and rear gardens and double garage.
Click "Book a viewing on brochure" today or call us at purplebricks 24 hours a day.
Reception Hall
Double glazed front entrance door gives access to hall with radiator, tiled flooring, stairs to first floor and doors off to cloaks/WC, kitchen and living room.
Downstairs Cloakroom
Modern white suite comprising WC and wash basin, towel radiator, tiled flooring and double glazed window to side.
Kitchen/Breakfast
18"7' x 9"11'
Impressive modern fully equipped kitchen and breakfast sitting room having tiled flooring throughout, double glazed windows to front and rear, feature wall radiators, double glazed door and flag window to side, extensive range of fitted base units and drawers, work surfaces and tiled splashbacks over, fitted wall and display units, appliance space, sink unit and built in oven, hob and extractor.
Living Room
15"7' x 14"10'
Spacious, light and modern main living area of the home having a feature fireplace with gas fire as it's focal point, double glazed window to front and double glazed French doors opening into the stunning Orangery room.
Orangery
14"3' x 11"10'
A simply beautiful additional living area to relax, dine and entertain in with family and friends, the beautiful roof structure along with windows to side and rear allow plenty of light in, there is wood flooring throughout, feature wall radiator, downlighting and double glazed French doors opening onto side patio.
First Floor Landing
Having double glazed window to rear and doors providing access to all bedrooms and bathroom.
Bedroom One
11"9' x 8"8'
Double sized master bedroom having radiator and double glazed window to front.
Bedroom Two
9"3' x 8"4'
Double sized guest bedroom having radiator, over stairs store and double glazed window to front.
Bedroom Three
8"7' x 5"9'
Good sized third bedroom having radiator and double glazed window to rear.
Bathroom
6"4' x 6"3'
Modern white suite comprising WC and wash basin set in vanity unit, bath with shower screen and shower over, wall and floor tiling, towel radiator and double glazed window to rear.
Outside
Well maintained front garden having shaped lawn with borders, driveway to side providing ample parking with twin gated access through to further driveway, rear garden and double garage, double garage has power and lighting. The private rear garden has a shaped lawn with borders, patio areas and timber fence enclosure.
Property Location
Similar Properties
Detached house For Sale Stoke-on-Trent Detached house For Sale ST3 Stoke-on-Trent new homes for sale ST3 new homes for sale Flats for sale Stoke-on-Trent Flats To Rent Stoke-on-Trent Flats for sale ST3 Flats to Rent ST3 Stoke-on-Trent estate agents ST3 estate agents



.png)











