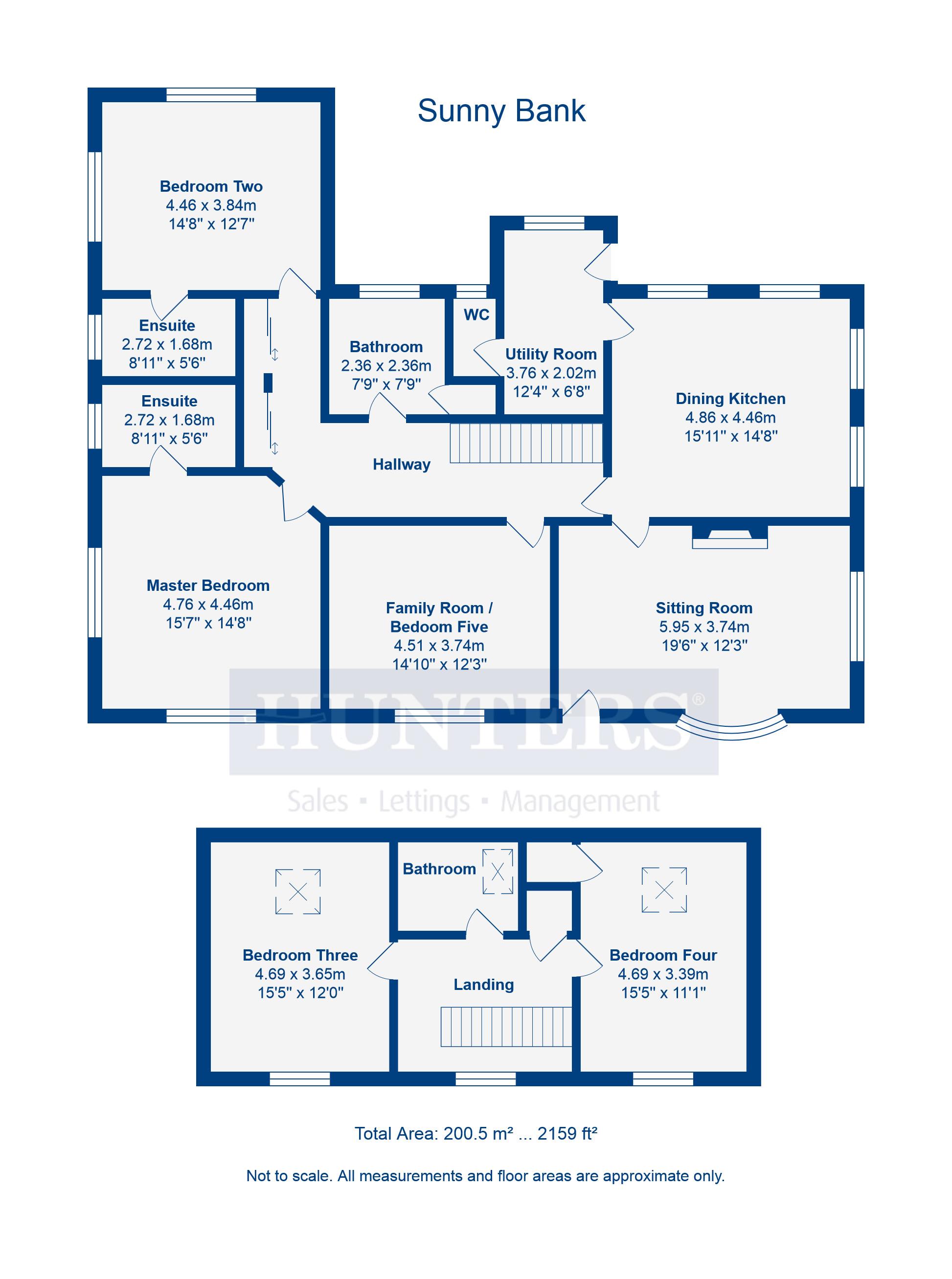4 Bedrooms Detached house for sale in Seggans Lane, Great Ouseburn, York YO26 | £ 685,000
Overview
| Price: | £ 685,000 |
|---|---|
| Contract type: | For Sale |
| Type: | Detached house |
| County: | North Yorkshire |
| Town: | York |
| Postcode: | YO26 |
| Address: | Seggans Lane, Great Ouseburn, York YO26 |
| Bathrooms: | 0 |
| Bedrooms: | 4 |
Property Description
We are pleased to offer for sale this substantial detached chalet style house with land situated a short distance from the heart of the popular and sought after village of Great Ouseburn. There is ample opportunity to remodel and extend, subject to any necessary consents. The accommodation briefly comprises one/two reception rooms and four/five bedrooms, four bathrooms, farmhouse kitchen and good sized utility room with WC off. There is a detached garage, good sized gardens to all sides and an attached parcel of land of just over two acres. EPC D
sitting room
4.57m (15' 0")11 x 4.50m (14' 9")
Bay window overlooking the front garden and views beyond and a further window to the side elevation.Electric fire set in a hearth with wooden mantle and slips.
Family room/ bedroom five
4.52m (14' 10") x 3.76m (12' 4")
With stripped floorboards and window to front elevation. Radiator and alarm sensor
bedroom one
4.47m (14' 8") x 4.22m (13' 10")
A good sized double room with windows to the front and side elevations overlooking open countryside. Range of fitted wardrobes and door to:
Ensuite shower room
2.74m (9' 0")x 1.68m (5' 6")
Fitted with a corner shower, low flush WC and handbasin, ladder style radiator, recessed downlights and coving. Window to the side elevation.
Bedroom two
4.52m (14' 10") x 3.89m (12' 9")
A good sized double room with windows to the rear and side elevations overlooking open countryside. Range of fitted wardrobes and door to
ensuite shower room
2.46m (8' 1") x 1.65m (5' 5")
Fitted with a corner shower, low flush WC and handbasin, ladder style radiator, recessed downlights and coving. Window to the side elevation.
Bathroom
2.39m (7' 10") x 2.36m (7' 9")
Fitted with a three piece suite in white comprising 'P' bath with shower over. Low flush WC, handbasin and recessed downlighters.
Hallway
With stairs to first floor and giving access to all ground floor rooms. Good range of fitted storage with sliding doors leading to bedroom two.
Dining kitchen
4.85m (15' 11") x 4.50m (14' 9")
A good sized room with double windows to the side and rear elevations and a good range of wall and floor units with granite style worktops over. Integrated dishwasher, fridge/freezer and double oven and Neff five ring ceramic hob with extractor unit over. Tiled floor and recessed downlights to ceiling.
Utility room
With space for appliances and plumbing for washing machine, central heating boiler, window to rear elevation tiled floor and doors to downstairs cloakroom and outsisde.
Downstairs cloakroom
Fitted with a modern low flush WC and handbasin, window to the rear elevation and extractor. Continued tiled floor.
First floor landing
Window overlooking open countryside to the rear, and area of useful storage.
Bedroom three
3.66m (12' 0")x 2.84m (9' 4")
Window to the rear overlooking open countryside and Velux window to the front elevation.
Bedroom four
3.38m (11' 1") x 2.57m (8' 5")
Velux window to the front elevation and window to the rear overlooking open fields.
Bathroom
2.46m (8' 1") x 1.30m (4' 3")
With bath, handbasin and WC, radiator. Velux window
garage & parking
Approached via a private driveway off Seggans Road, the driveway leads to a detached single garage and ample further hardstanding.
Gardens
There is a good area of garden to the right hand side of the property planted with a variety of mature shrubs. Further areas of garden are to be found to the front and side,
additional land
Just over two acres of land included
Property Location
Similar Properties
Detached house For Sale York Detached house For Sale YO26 York new homes for sale YO26 new homes for sale Flats for sale York Flats To Rent York Flats for sale YO26 Flats to Rent YO26 York estate agents YO26 estate agents



.png)











