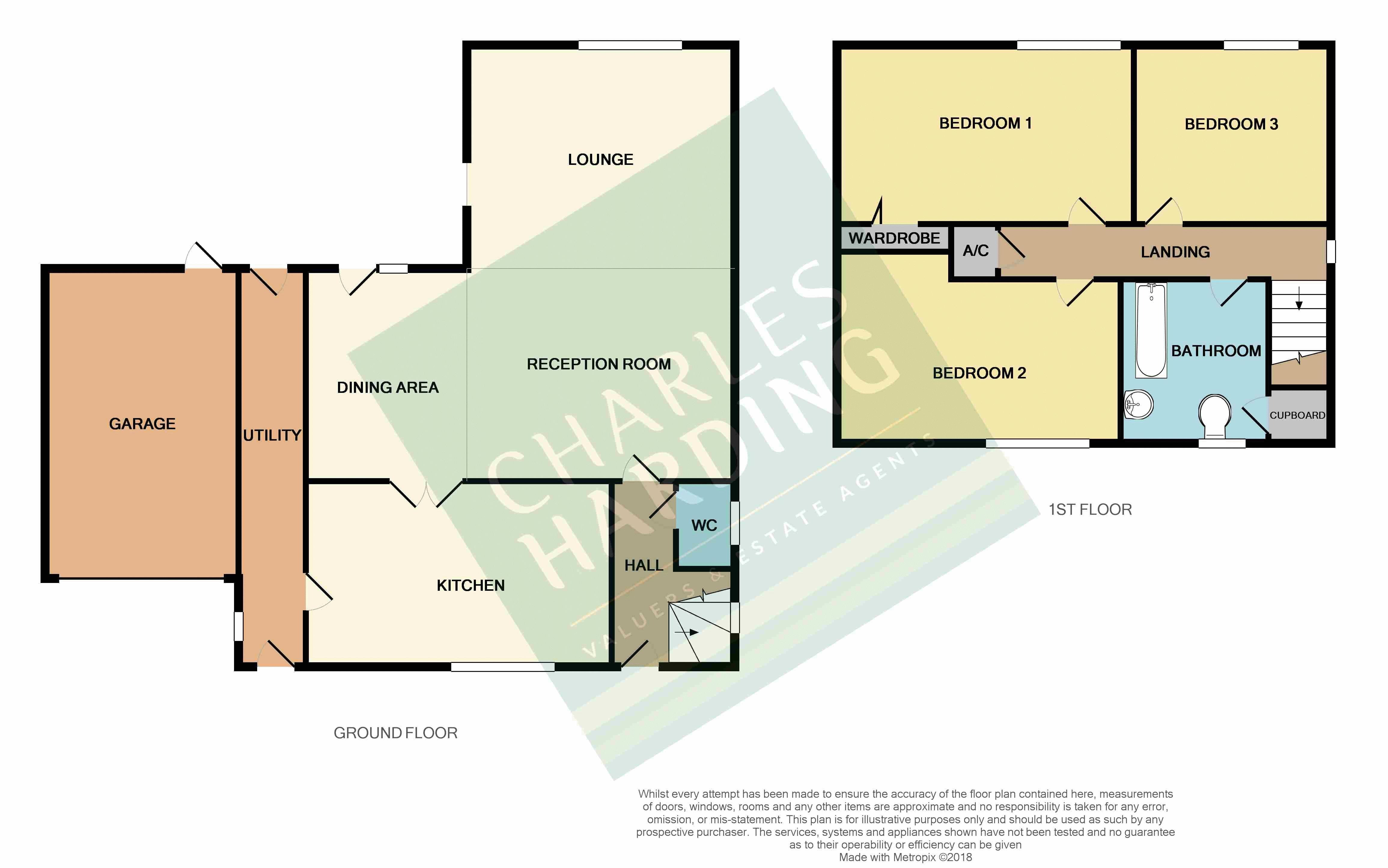3 Bedrooms Detached house for sale in Selby Crescent, Freshbrook, Swindon SN5 | £ 260,000
Overview
| Price: | £ 260,000 |
|---|---|
| Contract type: | For Sale |
| Type: | Detached house |
| County: | Wiltshire |
| Town: | Swindon |
| Postcode: | SN5 |
| Address: | Selby Crescent, Freshbrook, Swindon SN5 |
| Bathrooms: | 1 |
| Bedrooms: | 3 |
Property Description
Well presented three bedroom detached home in the popular and convenient location of Freshbrook, West Swindon. This property is presented in good order throughout and features include a large extended reception room which can be used as an open plan lounge/ dining room. There is also the added bonus of driveway parking to front for two vehicles and garage.
Entrance:
Via front block paved driveway leading to canopy front door.
Hallway:
Via uPVC front door. Stairs to first floor. Access to ground floor cloakroom and reception room. Radiator.
Cloakroom:
Window to side. Toilet. Wash hand basin.
Reception Room/Lounge: (19' 2'' x 23' 10'' (5.836m max x 7.267m max))
L shaped room. Solid wood floor. Window to rear and side. Door to rear. Comprises of Dining area, lounge area and reception area. TV socket. Non working fireplace. Three ceiling pendent lights.
Kitchen: (10' 1'' x 12' 4'' (3.083m x 3.753m))
Tiled flooring. Range of wall and base units. Wall mounted gas central heating Worcester Boiler. Ceiling pendent lights. Access into:
Utility Room:
Walkway/Utility area. Door to front and door to rear. Range of wall and base units. Tiled floor.
Stairs And Landing:
Carpet stairs and landing. Window to side. Access into airing cupboard housing hot water immerison tank., bedrooms and bathroom. Access to loft space.
Bedroom 1: (9' 11'' x 11' 5'' (3.010m x 3.486m))
Carpet flooring. Window to rear. Radiator. Range of built in wardrobes and storage.
Bedroom 2: (10' 7'' x 10' 3'' (3.237m x 3.117m))
Carpet flooring. Window to front. Radiator.
Bedroom 3: (9' 10'' x 7' 5'' (3.008m x 2.264m))
Carpet flooring. Window to rear.
Bathroom:
Fully Tiled walls and flooring. Bath with shower attachments. Wash hand basin. Door into over stairs cupboard. Obscure window to front.
Garden:
Lawn area. Flower border surrounds. Large patio area. Access to front and garage.
Garage:
Up and over door to parking. Door to rear garden.
Property Location
Similar Properties
Detached house For Sale Swindon Detached house For Sale SN5 Swindon new homes for sale SN5 new homes for sale Flats for sale Swindon Flats To Rent Swindon Flats for sale SN5 Flats to Rent SN5 Swindon estate agents SN5 estate agents



.png)











