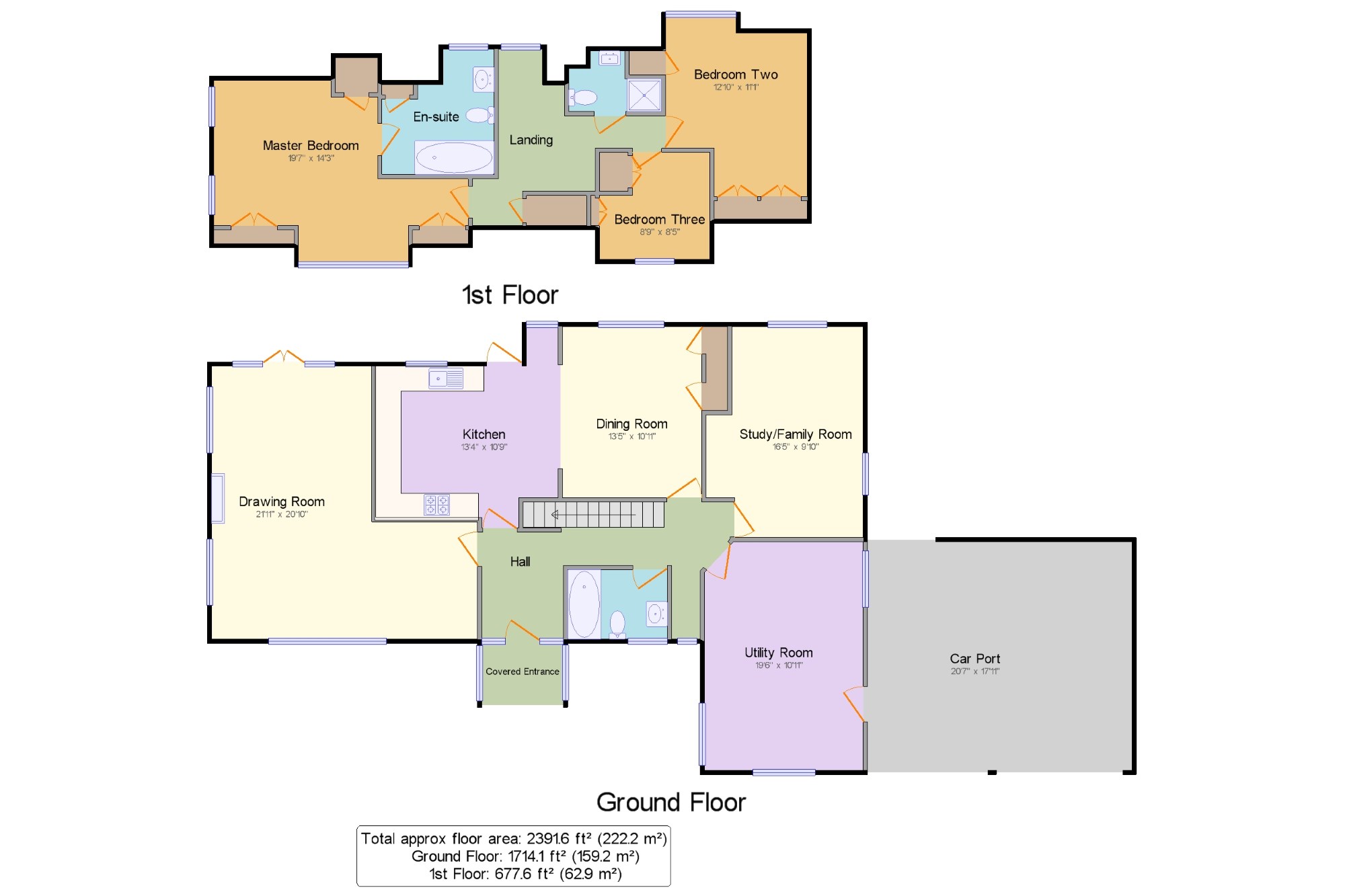3 Bedrooms Detached house for sale in Selham Road, West Lavington, Midhurst, West Sussex GU29 | £ 950,000
Overview
| Price: | £ 950,000 |
|---|---|
| Contract type: | For Sale |
| Type: | Detached house |
| County: | West Sussex |
| Town: | Midhurst |
| Postcode: | GU29 |
| Address: | Selham Road, West Lavington, Midhurst, West Sussex GU29 |
| Bathrooms: | 2 |
| Bedrooms: | 3 |
Property Description
Set in exquisite grounds is this opulent spacious detached house enjoying unspoilt views over the countryside. This pretty enclosed property is situated in well maintained grounds with large sweeping driveway leading to the double car port. Internally the property boasts an 'L' shaped triple aspect drawing room, kitchen/diner with Aga, family room currently used as an office, utility room and bathroom. Upstairs is Master with en-suite, two further bedrooms and family shower room. The property offers the potential client the opportunity to extend subject to the usual constraints. This property would make a great family home and is ideally situated to be able to walk into the market town of Midhurst for all its amenities and excellent local schools. Viewing highly recommended.
Large detached house
Two reception rooms
Large kitchen/dining room
Three bathrooms
Double carport
Enclosed grounds
Sweeping driveway
Stunning views over the countryside
Situated in the hamlet of West Lavington
Sought after location
Covered Entrance7'8" x 4'9" (2.34m x 1.45m).
Hall16'3" x 8'5" (4.95m x 2.57m). Wooden front door with inserts. Radiator, built-in storage cupboard.
Drawing Room21'11" x 20'10" (6.68m x 6.35m). French uPVC doors with inserts, opening onto the patio. Triple aspect windows. Radiator and wood burner.
Dining Room13'5" x 10'11" (4.1m x 3.33m). Single glazed window to the rear, built-in cupboard. Radiator.
Kitchen13'4" x 10'9" (4.06m x 3.28m). Wooden stable door, opening onto the patio. Single glazed window to rear. Roll top work surface, built-in wall and base units, stainless steel sink, integrated oven, hob and dishwasher. Space for Aga.
Study/Family Room16'5" x 9'10" (5m x 3m). Double aspect windows facing the rear and side. Radiator.
Utility Room19'6" x 10'11" (5.94m x 3.33m). Wooden side door leading out to Car port. Triple aspect windows. Radiator. Space for washing machine, dryer.
Bathroom7'10" x 5'4" (2.39m x 1.63m). Radiator. Low level WC, roll top bath with mixer tap and shower over, wall-mounted wash hand basin with mixer tap.
Car Port20'7" x 17'11" (6.27m x 5.46m). Double car port.
Landing x . Built-in storage cupboard. Single glazed window to the rear.
Master Bedroom19'7" x 14'3" (5.97m x 4.34m). Double aspect windows facing the front and side. Radiator, a built-in wardrobes.
En-suite9'6" x 8' (2.9m x 2.44m). Radiator. Low level WC, roll top bath with mixer tap, wall-mounted wash hand basin with mixer tap.
Bedroom Two12'10" x 11'1" (3.91m x 3.38m). Single glazed window. Radiator, a built-in wardrobes.
Bedroom Three8'9" x 8'5" (2.67m x 2.57m). Single glazed window. Radiator, a built-in wardrobe.
Shower Room7'2" x 4'5" (2.18m x 1.35m). Low level WC, single enclosure shower, wall-mounted wash hand basin.
Grounds x . Gated entrance with large sweeping driveway providing plenty of off-road parking. Double car port. Grounds to all sides with well manicured lawn areas, borders full of mature shrubs. Patio area to rear to enjoy the views of the fields and beyond.
Property Location
Similar Properties
Detached house For Sale Midhurst Detached house For Sale GU29 Midhurst new homes for sale GU29 new homes for sale Flats for sale Midhurst Flats To Rent Midhurst Flats for sale GU29 Flats to Rent GU29 Midhurst estate agents GU29 estate agents



.png)











