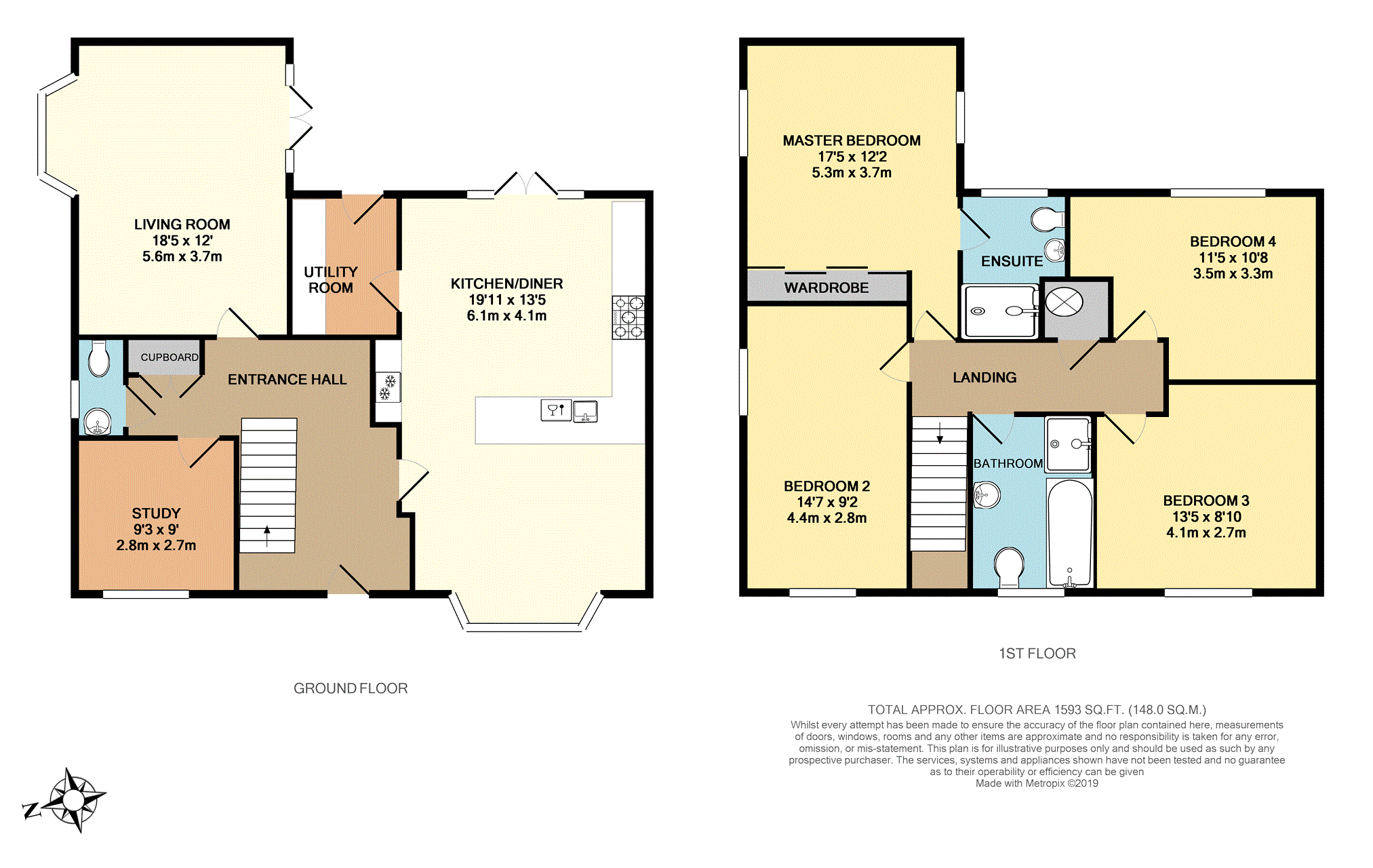4 Bedrooms Detached house for sale in Sellicks Road, Taunton TA2 | £ 400,000
Overview
| Price: | £ 400,000 |
|---|---|
| Contract type: | For Sale |
| Type: | Detached house |
| County: | Somerset |
| Town: | Taunton |
| Postcode: | TA2 |
| Address: | Sellicks Road, Taunton TA2 |
| Bathrooms: | 2 |
| Bedrooms: | 4 |
Property Description
This superb and elegantly styled David Wilson four bedroom detached 'Layton Style' property has been upgraded from the original specification and benefits from double aspect light and spacious living accommodation, fully integrated modern Kitchen/Diner, Master Bedroom en-suite, Utility room, Study and ground floor cloakroom, a garage and off-road parking. Situated in an elevated and quiet position with an attractive open aspect and set within this sought after school Catchment Area, the property is within easy reach of local amenities, major transport links and the town centre, and internal viewing is highly recommended.
Entrance Hall
A spacious area with large double cupboard with storage space for hats and coats, panel glazed doors to Kitchen/Diner and door to Living Room, door to ground floor cloakroom and door to Study.
Living Room
A good size elegantly styled double aspect room with bay window to side and double opening doors to patio and rear garden.
Kitchen/Diner
A modern seamless Kitchen/Diner/Family Room with ample woodblock work surfaces with large breakfast bar with stainless steel sink unit inset and mixer tap over, integrated dishwasher, gas fired range cooker with double oven below and stainless steel splashback and extractor fan over, space for built-in double door fridge and freezer, comprehensive range of storage units above and below, matching island with further storage below, door to Utility Room, bay window to front overlooking open park land and double doors to rear patio and garden beyond.
Utility Room
With work surface with sink unit inset and space and plumbing below for washing machine, space for tumble dryer, range of storage cupboards and panel glazed door to rear garden.
Study
An excellent Home Office space or possible fifth bedroom, currently utilised as a gym area, with window to front.
W.C.
With close coupled WC, wall hung wash hand basin, obscure glazed window to side.
Landing
With good size airing cupboard housing hot water cylinder and gas fired central heating boiler, doors to all bedrooms and bathroom and access to loft space.
Master Bedroom
Another beautifully light and spacious double aspect room with triple full-length built in wardrobes, windows to two sides and door to en-suite shower room.
En-Suite
With walk in shower cubicle with integrated shower unit, low level close coupled WC, pedestal wash basin, heated towel holder, tiling to splash prone areas and obscure glazed window to rear.
Bedroom Two
Another light and spacious double room with window to front and window to side.
Bedroom Three
A good size double room with window to front.
Bedroom Four
A double room, currently used as a 'snug' with built in wardrobes with mirrored doors and window to rear.
Bathroom
With walk in tiled shower cubicle and suite comprising panelled bath, low level WC, pedestal wash basin, heated towel holding radiator and obscure glazed window to front.
Outside
The property occupies a corner position with larger than average garden and overlooks open park land and a children's play area. The front garden is laid to low maintenance attractive shrub planting with a boundary of wrought iron railings and pathway leading to the main entrance door and storm porch.
Rear Garden
The rear garden is laid mainly to lawn and can be accessed from the Kitchen/Diner, Living Room or Utility Room. There is a large paved patio area for outside dining and entertaining. A pathway leads to the Garage and a timber gate gives access to the driveway and front of the property. The fully enclosed rear garden has a walled boundary.
Garage
The driveway affords tandem parking for approximately two vehicles and leads to the Garage with up and over door, light, and power.
Property Location
Similar Properties
Detached house For Sale Taunton Detached house For Sale TA2 Taunton new homes for sale TA2 new homes for sale Flats for sale Taunton Flats To Rent Taunton Flats for sale TA2 Flats to Rent TA2 Taunton estate agents TA2 estate agents



.png)











