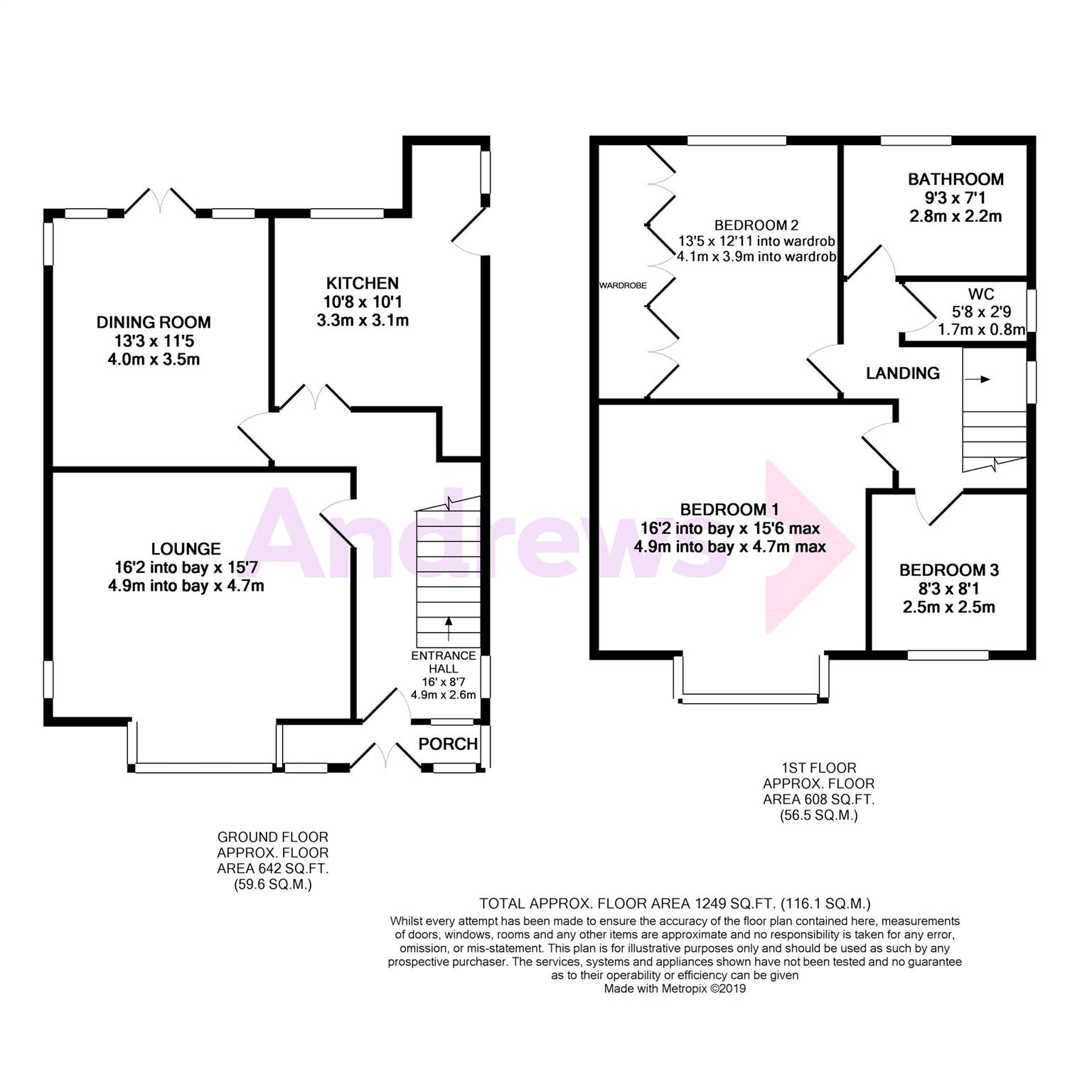3 Bedrooms Detached house for sale in Senga Road, Wallington, Surrey SM6 | £ 560,000
Overview
| Price: | £ 560,000 |
|---|---|
| Contract type: | For Sale |
| Type: | Detached house |
| County: | London |
| Town: | Wallington |
| Postcode: | SM6 |
| Address: | Senga Road, Wallington, Surrey SM6 |
| Bathrooms: | 1 |
| Bedrooms: | 3 |
Property Description
Generously proportioned detached family home. Large master bedroom with fitted wardrobes; two further bedrooms along with family bath/shower room and separate WC complete the first floor accommodation. On the ground floor you enter into the welcoming hallway and from here you will find “stately” sitting room with masses of space to stretch out, separate dining room with double doors leading out to the patio and lawned garden and finally the practical fitted kitchen. Garage & off street parking.
Located in Hackbridge and 0.4 miles of Rail Station with direct links to Central London. Hackbridge has an array of small shops, food outlets and a Sainsbury's Local. Open spaces can be found at Beddington Park and there is a selection of Primary Schools rated "Good" by Ofsted within half a mile radius.
Porch
Enclosed
Entrance Hall
Picture rails. Coved ceiling, staircase with cupboards under, radiator.
Lounge (4.72m x 3.94m)
Double glazed bay window, radiator, coved ceiling, fireplace with gas fire, wall light points, power points.
Dining Room (4.06m x 3.48m)
Dado rails, coved ceiling, wood flooring, fitted gas fire, radiator, power points.
Kitchen (3.23m x 3.07m)
Laminated woof floor, double glazed window, part tiling to walls, inset sink unit with cupboards under, range of base units and wall units, laminated worktops, plumbing for washing machine, power points, door to garden.
Landing
Window, loft access, power points.
Bedroom 1 (4.93m into bay x 4.29m)
Double glazed bay window, built-in wardrobes, radiator, power points.
Bedroom 2 (4.09m x 3.33m)
Double glazed window, built-in wardrobe, radiator, power points.
Bedroom 3 (2.49m x 2.41m)
Double glazed window, radiator, power points.
Bath/Shower Room
Window, panelled bath, shower cubicle, pedestal hand basin, part tiled walls, radiator.
Separate WC
Laminate wood floor, window, low level WC, part tiled walls.
Garage
Shared drive, up and over door
Rear Garden (19.81m x 10.97m max)
Fences to side and rear, gated side access, tap, external light, WC
Property Location
Similar Properties
Detached house For Sale Wallington Detached house For Sale SM6 Wallington new homes for sale SM6 new homes for sale Flats for sale Wallington Flats To Rent Wallington Flats for sale SM6 Flats to Rent SM6 Wallington estate agents SM6 estate agents



.png)


