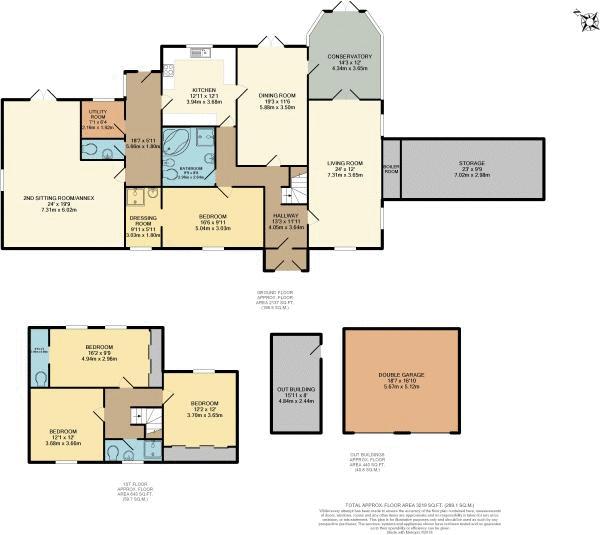4 Bedrooms Detached house for sale in Sennicar Lane, Haigh, Wigan WN1 | £ 699,000
Overview
| Price: | £ 699,000 |
|---|---|
| Contract type: | For Sale |
| Type: | Detached house |
| County: | Greater Manchester |
| Town: | Wigan |
| Postcode: | WN1 |
| Address: | Sennicar Lane, Haigh, Wigan WN1 |
| Bathrooms: | 2 |
| Bedrooms: | 4 |
Property Description
Silverwood is one of Haigh’s most impressive and prominent homes enviably located along the desirable Sennicar Lane, bordering the picturesque Haigh Woodland Park. Uniquely designed, Silverwood is a detached country home which sits within a large private plot and boasts stunning landscaped grounds extending to well over one acre of land therefore viewing is highly recommended. This truly remarkable home is in our opinion situated in one of the best locations in the whole of Wigan. Enjoying an elevated position, Silverwood offers a very versatile living space in a beautiful rural setting. Despite it’s rural location, Sennicar Lane is easily accessible and positioned only a short drive away to Wigan town centre and is within walking distance to the outstanding Woodfield Primary School. Completely private and not overlooked on any side, Silverwood is accessed by an impressive tree- lined driveway which leads to the detached residence comprising of; stunning entrance hallway, two reception rooms, dining room, fitted kitchen, utility and conservatory. The hallway also gives access to the spacious play room, master bedroom with en suite and the large family bathroom. To the first floor are three double bedrooms, with bedroom two benefitting from an en suite and an additional family bathroom. Externally the substantial gardens at Silverwood are another impressive feature, the rear is mature, private and offers spectacular views of the property’s grounds. To the front elevation you will find a private terrace perfect for outdoor entertaining. Other benefits include, double glazing throughout, gas central heating and a double garage with courtyard making this a safe place to store vehicles. The property is also fully alarmed with CCTV and outside lighting has been installed to provide additional security.
Lounge (25' 3'' x 11' 10'' (7.70m x 3.61m))
Dining Room (19' 5'' x 12' 6'' (5.91m x 3.80m))
Kitchen (14' 1'' x 11' 11'' (4.30m x 3.64m))
Conservatory (13' 0'' x 11' 10'' (3.95m x 3.61m))
Boiler Room (8' 6'' x 5' 1'' (2.58m x 1.56m))
Utility Room (7' 0'' x 6' 9'' (2.14m x 2.07m))
Double Garage (18' 7'' x 17' 8'' (5.66m x 5.39m))
Garden Store (13' 7'' x 10' 2'' (4.14m x 3.10m))
Family Bathroom (9' 9'' x 8' 9'' (2.98m x 2.66m))
Bedroom One (17' 0'' x 10' 2'' (5.19m x 3.11m))
En Suite (11' 8'' x 5' 10'' (3.56m x 1.79m))
Wc (6' 9'' x 3' 1'' (2.07m x 0.95m))
Play Room (19' 9'' x 17' 9'' (6.02m x 5.41m))
Play Room Two (12' 11'' x 12' 3'' (3.94m x 3.74m))
Bedroom Two (20' 1'' x 8' 7'' (6.12m x 2.61m))
Bedroom Three (13' 7'' x 11' 3'' (4.14m x 3.43m))
Bedroom Four (11' 10'' x 12' 7'' (3.60m x 3.83m))
Bathroom (12' 1'' x 3' 8'' (3.68m x 1.13m))
En Suite (8' 7'' x 5' 3'' (2.61m x 1.61m))
Garden Store Two (16' 0'' x 7' 10'' (4.87m x 2.40m))
Property Location
Similar Properties
Detached house For Sale Wigan Detached house For Sale WN1 Wigan new homes for sale WN1 new homes for sale Flats for sale Wigan Flats To Rent Wigan Flats for sale WN1 Flats to Rent WN1 Wigan estate agents WN1 estate agents



.png)











