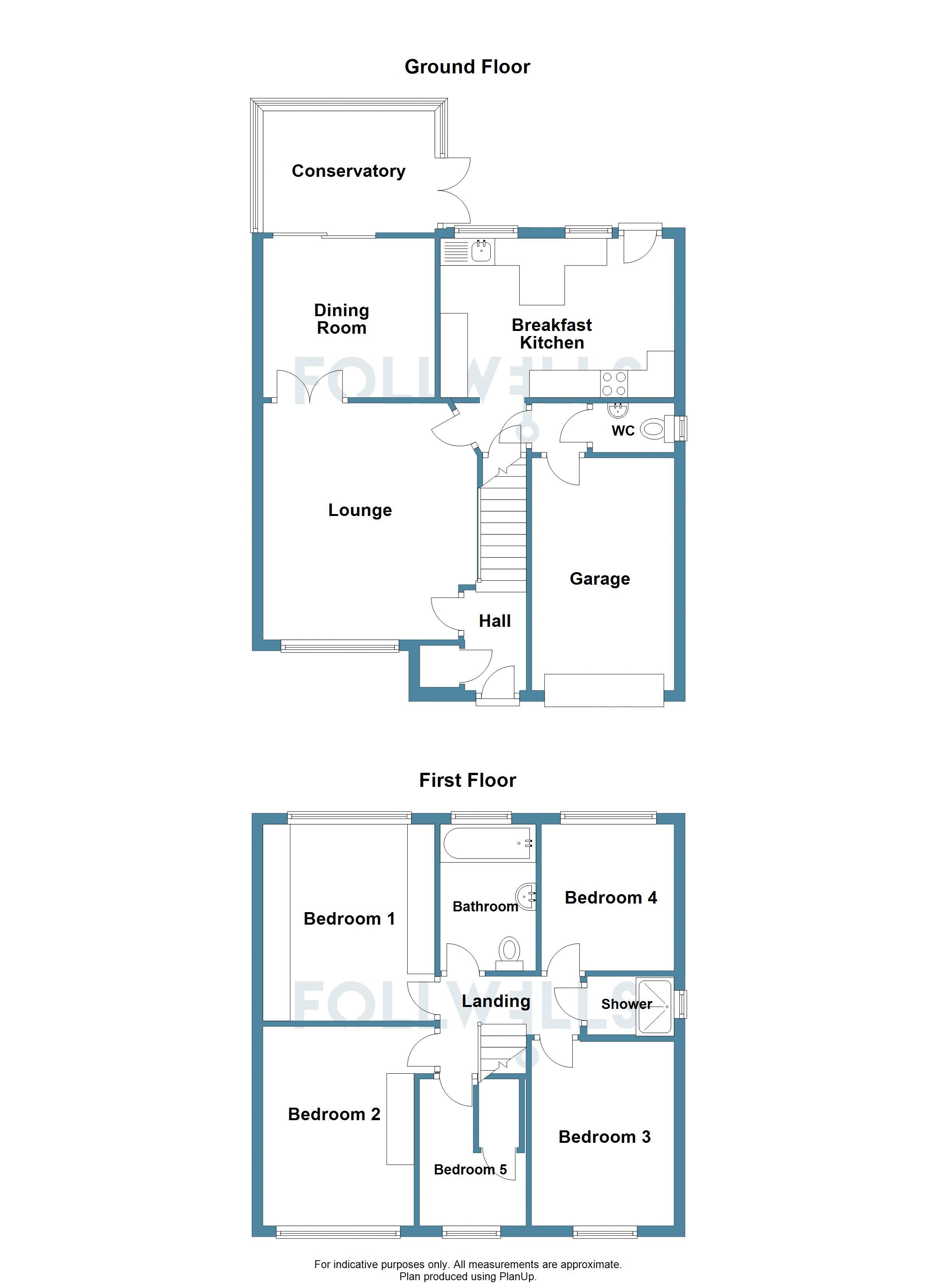5 Bedrooms Detached house for sale in Severn Drive, Clayton, Newcastle-Under-Lyme ST5 | £ 220,000
Overview
| Price: | £ 220,000 |
|---|---|
| Contract type: | For Sale |
| Type: | Detached house |
| County: | Staffordshire |
| Town: | Newcastle-under-Lyme |
| Postcode: | ST5 |
| Address: | Severn Drive, Clayton, Newcastle-Under-Lyme ST5 |
| Bathrooms: | 2 |
| Bedrooms: | 5 |
Property Description
An extended family detached house now providing up to five bedroom accommodation with separate dining room, conservatory and breakfast kitchen. The property is situated in a pleasant quiet and well established cul-de-sac location, elevated and enjoying partial distant views over rooftops from the first floor. It is conveniently situated within walking distance to local amenities and easy access to Junction 15 M6. A superb opportunity for a growing family to acquire a suitable property within a most affordable price sector.
Ground Floor
Entrance Hall
With part glazed uPVC entrance door, coats cupboard, radiator, laminate wood effect flooring and staircase to first floor.
Lounge (14' 0'' x 13' 0'' max. (4.26m x 3.96m))
With living flame coal effect gas fire having Adam style surround with marble inset/hearth, uPVC window to front, radiator and part glazed double doors opening to:
Dining Room (10' 4'' x 9' 6'' (3.15m x 2.89m))
With radiator and uPVC sliding patio door opening to:
Conservatory (9' 6'' x 7' 0'' (2.89m x 2.13m))
Having brick base and uPVC panelling to three sides with double patio doors opening to rear and polycarbonate roof.
Inner Vestibule
Accessed from lounge, with under-stairs store and radiator. Further access to kitchen, cloaks/W.C. And garage.
Breakfast Kitchen (14' 4'' x 8' 10'' (4.37m x 2.69m))
With extensive range of base cupboards/drawer units, work surfaces extending to breakfast bar with display cabinet above, larder cupboard and further wall units. Stainless steel single drainer sink, fitted fan assisted one and a half electric oven, separate grill and four ring gas hob with pull out extractor above. Space for white goods and plumbing for washing machine, tiled walls and radiator. Twin uPVC windows facing to rear and uPVC rear entrance door.
Cloakroom/W.C. (4' 11'' x 3' 0'' (1.50m x 0.91m))
With low level W.C., wash hand basin, tiled walls and small uPVC window to side aspect.
Integral Garage (16' 0'' x 8' 1'' (4.87m x 2.46m))
With up and over door, light/power and housing wall mounted boiler.
First Floor
Split Landing
With loft access.
Bedroom One (12' 1'' x 10' 5'' to wall (3.68m x 3.17m))
With range of fitted furniture comprising wardrobe units and twin bedside cabinets with display shelving having further cupboards above. Matching twin set of double wardrobes with centre-piece dresser/drawer unit with further cupboards above. Radiator and uPVC window to rear.
Bedroom Two (12' 0'' x 8' 11'' + door recess (3.65m x 2.72m))
With fitted triple wardrobe having cupboards above, radiator and uPVC window to front having partial distant views.
Bedroom Three (11' 2'' x 8' 0'' (3.40m x 2.44m))
With radiator and uPVC window to front having partial distant views.
Bedroom Four (9' 4'' x 8' 0'' (2.84m x 2.44m))
With laminate flooring, radiator and uPVC window to rear.
Bedroom Five/Study 'l' Shaped (8' 5'' into door recess x 6' 11'' (2.56m x 2.11m))
With large airing cupboard housing hot water cylinder, radiator and uPVC window to front having partial distant views.
Family Bathroom (9' 4'' max. X 5' 4'' (2.84m x 1.62m))
White suite comprising tiled panelled bath, vanity wash hand basin with cupboard beneath and close coupled W.C. Wall mounted chrome towel rail, tiling to floor and walls and uPVC window to rear.
Shower Room (4' 10'' x 2' 10'' (1.47m x 0.86m))
Having enclosed tiled shower cubicle with electric shower, chrome heated towel rail, tiled walls, and uPVC window to side aspect.
Exterior
Tarmacadam driveway/parking for several vehicles to the front and lawned garden.
Rear Garden
Enclosed lawned rear garden with flagged patio area and pathway giving access to side. Timber framed shed and exterior water tap.
Services
All mains services connected.
Central Heating
From gas fired boiler to radiators as listed.
Glazing
Sealed unit uPVC double glazing installed.
Tenure
Assumed from the vendor to be freehold.
Council Tax
Band 'D' amount payable £1667.06 2018/19. Newcastle under Lyme Borough Council.
Measurements
Please note that the room sizes are quoted in feet and inches and the metric equivalent in metres, measured on a wall to wall basis. The measurements are approximate.
Viewing
Strictly by appointment through Follwells.
Property Location
Similar Properties
Detached house For Sale Newcastle-under-Lyme Detached house For Sale ST5 Newcastle-under-Lyme new homes for sale ST5 new homes for sale Flats for sale Newcastle-under-Lyme Flats To Rent Newcastle-under-Lyme Flats for sale ST5 Flats to Rent ST5 Newcastle-under-Lyme estate agents ST5 estate agents



.png)











