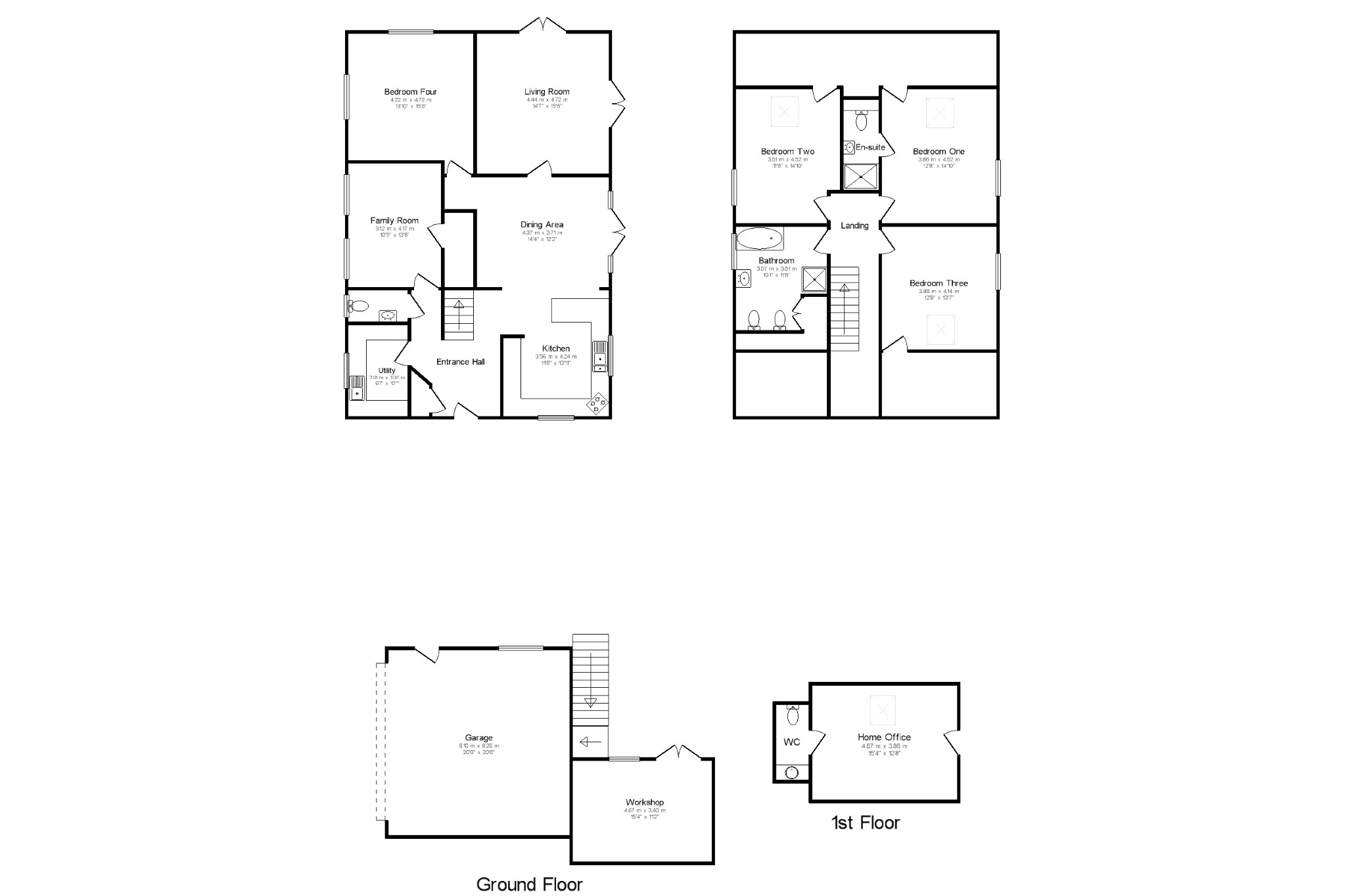4 Bedrooms Detached house for sale in Severn Road, North Wick, Bristol, . BS35 | £ 750,000
Overview
| Price: | £ 750,000 |
|---|---|
| Contract type: | For Sale |
| Type: | Detached house |
| County: | Bristol |
| Town: | Bristol |
| Postcode: | BS35 |
| Address: | Severn Road, North Wick, Bristol, . BS35 |
| Bathrooms: | 2 |
| Bedrooms: | 4 |
Property Description
Stunning detached home in 1 acre of land, with large double garage and separate home office boasting picturesque gardens and amazing views.This bespoke home was designed and built to the highest specification by the current owners and received awards for its design and build quality as well as sustainability. Once inside, the impressive inner hall boasts a vaulted ceiling and window, flooding the room with natural light. There is a handy cloakroom, practical utility room along with a sociable kitchen diner with direct access to the garden. Other reception rooms include a delightful living room and family room. There is also a double bedroom on the ground floor but this could be used as a further reception room if needed. On the upper floor you will find three double bedrooms and an en-suite shower room to the master. There is also a large four piece family bathroom. Outside, the outbuildings include the large double garage with workshop area and the home office with WC located upstairs. There is also a separate workshop to the side of the garage, ideal for storage. The extensive gardens enclose the property on all sides boasting wonderful views across nearby fields and beyond including views over the Severn Bridge. There is also a large orchard, located towards the front of the property, which includes a variety of fruit trees. A well outside of the house has been converted into a rainwater harvesting facility, which supplies water to the wc’s and outside tap.
Detached Home
Four Double Bedrooms
Sociable Kitchen Diner
Living Room and Family Room
Utility Room and Cloakroom
Double Garage and Home Office Above, Workshop / Garden Store
Driveway Parking for Numerous Vehicles
Stunning Gardens and Orchard
Views of Severn Bridge and Overlooking Fields
Superb Transport Links
Ground Floor x .
Entrance Hall x . Composite front door. Underfloor heating, tiled flooring, Coat and shoe cupboard, vaulted ceiling, wall lights, stairs rising to upper floor.
Cloakroom x . Double glazed window with opaque glass facing the side. Underfloor heating, tiled flooring, ceiling light. Low level WC, wash hand basin.
Utility6'7" x 10'1" (2m x 3.07m). Double glazed window facing the side. Underfloor heating, tiled flooring, ceiling light. Roll edge work surface, wall and base units, stainless steel sink and drainer with mixer tap, space for washing machine, space for dryer.
Kitchen11'8" x 13'11" (3.56m x 4.24m). Dual aspect room with double glazed windows facing the front and side. Underfloor heating, tiled flooring, spotlights. Granite work surface, splash backs, wall and base units, breakfast bar, stainless steel under slung sink with mixer tap, integrated double oven, electric hob, stainless steel extractor, integrated dishwasher, space for fridge/freezer.
Dining Area14'4" x 12'2" (4.37m x 3.7m). French double glazed doors opening onto the patio and garden. Underfloor heating, tiled flooring, spotlights.
Living Room14'7" x 15'6" (4.45m x 4.72m). French double glazed doors to the rear and side opening onto the garden. Underfloor heating, carpeted flooring, ceiling light.
Bedroom Four13'10" x 15'6" (4.22m x 4.72m). Dual aspect room with double glazed windows facing the rear and side. Underfloor heating, carpeted flooring, ceiling light.
Family Room10'3" x 13'8" (3.12m x 4.17m). Double glazed windows facing the side. Underfloor heating, carpeted flooring, built-in storage cupboard, ceiling light.
First Floor x .
Landing x . Loft access. Skylight window. Carpeted flooring, vaulted ceiling, ceiling light.
Bedroom One12'8" x 14'10" (3.86m x 4.52m). Double bedroom; Skylight, double glazed window facing the side. Carpeted flooring, access to storage in eaves, ceiling light.
En-suite x . Skylight. Heated towel rail, tiled flooring, tiled walls, spotlights. Concealed cistern WC, double enclosure shower, vanity unit and wash hand basin, extractor fan and shaving point.
Bedroom Two11'6" x 14'10" (3.5m x 4.52m). Double bedroom; Skylight, double glazed window facing the side. Carpeted flooring, access to storage in eaves, ceiling light.
Bedroom Three12'8" x 13'7" (3.86m x 4.14m). Double bedroom; Skylight, double glazed window facing the side. Carpeted flooring, access to storage in eaves, ceiling light.
Bathroom10'1" x 11'6" (3.07m x 3.5m). Skylight, double glazed window facing the side. Heated towel rail, tiled flooring, built-in storage cupboard, part tiled walls, ceiling light. Low level WC, bidet, panelled bath, single enclosure shower, wash hand basin.
Outbuildings x .
Double Garage / Workshop20' x 20'6" (6.1m x 6.25m). Double Garage. Electric up and over door to front, personal door to side, double glazed window facing the side. Ceiling light, power points.
Home Office15'4" x 12'8" (4.67m x 3.86m). Skylight window. Carpeted flooring, access to storage in eaves, ceiling light.
WC x . Window facing the side. Heated towel rail, tiled flooring, tiled splashbacks, ceiling light. Low level WC, vanity unit and wash hand basin, extractor fan.
Shed15'4" x 11'2" (4.67m x 3.4m). Double doors to front, window facing the front. Ceiling light, power points.
Property Location
Similar Properties
Detached house For Sale Bristol Detached house For Sale BS35 Bristol new homes for sale BS35 new homes for sale Flats for sale Bristol Flats To Rent Bristol Flats for sale BS35 Flats to Rent BS35 Bristol estate agents BS35 estate agents



.png)











