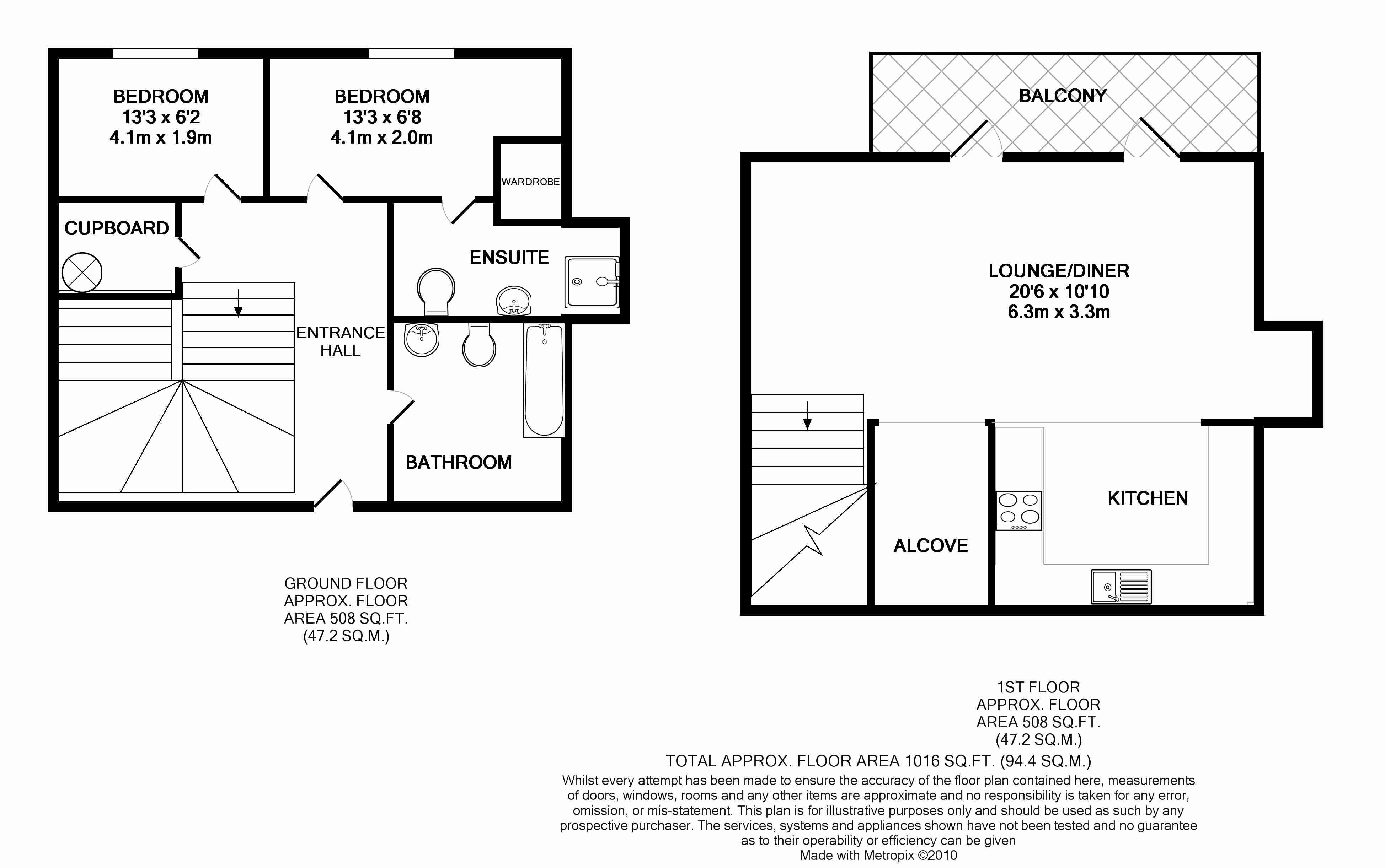2 Bedrooms Detached house for sale in Severn Road, The Docks, Gloucester GL1 | £ 270,000
Overview
| Price: | £ 270,000 |
|---|---|
| Contract type: | For Sale |
| Type: | Detached house |
| County: | Gloucestershire |
| Town: | Gloucester |
| Postcode: | GL1 |
| Address: | Severn Road, The Docks, Gloucester GL1 |
| Bathrooms: | 0 |
| Bedrooms: | 2 |
Property Description
Cgt sales is delighted to present to the market this very desirable two bedroom water side penthouse apartment to the market. This very popular apartment has fantastic views across the docks and Gloucestershire. The property briefly comprises of a large open plan living area with fully fitted kitchen with integrated appliance, Master bedroom with En Suite Shower Room, Second single bedroom and a family bathroom. Double glazing and one allocated parking space. There is also a video telephone entry system that leads into the communal entrance hallway where there is a lift and stairs leading up to the apartment.
The apartment is located in the heart of Gloucester city centre close to large retail outlets, Cinema and in walking distance to Gloucester high street where there is a variety of shops. The apartment is also close to a range of restaurants and bars located on the water front and it is all on the property's door step.
If you would like more information on this fantastic property please call cgt Gloucester.
Entrance Hall:
Radiator, power points, stairs giving access to the first floor with storage cupboard under, a further storage cupboard housing the pressurised hot water cylinder, laminate flooring.
Bedroom 1 - 3.53m ( 11'7'') x 2.82m ( 9'4''):
Built in wardrobe with shelving and hanging rails, laminate flooring, radiator, tv point, power points, aluminium double glazed doors to a Juliette balcony with fantastic views over Gloucester docks, door through to:
En-Suite - 2.33m ( 7'8'') x 1.64m ( 5'5''):
Suite comprising pedestal wash hand basin with separate taps over, low level w.C., folding glass door leads into step in shower cubicle with a shower off the mains via waterfall showerhead, inset ceiling spotlights and fully tiled walls, shaver point, partly tiled walls, stainless steel heated towel rail, inset ceiling spotlights, extractor fan, vinyl flooring.
Bedroom 2 - 3.78m ( 12'5'') x 1.96m ( 6'6''):
Sharpe's built in wardrobes with a variety of shelving, hanging rails and base mounted drawer units, laminate flooring, radiator, power points, front aspect aluminium double glazed window giving a fabulous outlook over the docks.
Kitchen/Living Space - 7.36m ( 24'2'') x 6.28m ( 20'8''):
A range of base, drawer and wall mounted units, single drainer one and a half bowl sink unit with a mixer tap over, four ring electric hob with extractor hood over, integral fridge/freezer, integral dishwasher, integral washing machine, tiled flooring, This then opens into the living space where there are two radiators, laminate flooring, tv point, power points, telephone point, front aspect aluminium double glazed windows, double aluminium double glazed sliding doors lead out onto the Balcony.
Balconey:
Space for table and chairs.
Outside:
Secure gated underground car park with one designated parking space for this property, as well as bin store.
Property Location
Similar Properties
Detached house For Sale Gloucester Detached house For Sale GL1 Gloucester new homes for sale GL1 new homes for sale Flats for sale Gloucester Flats To Rent Gloucester Flats for sale GL1 Flats to Rent GL1 Gloucester estate agents GL1 estate agents



.png)











