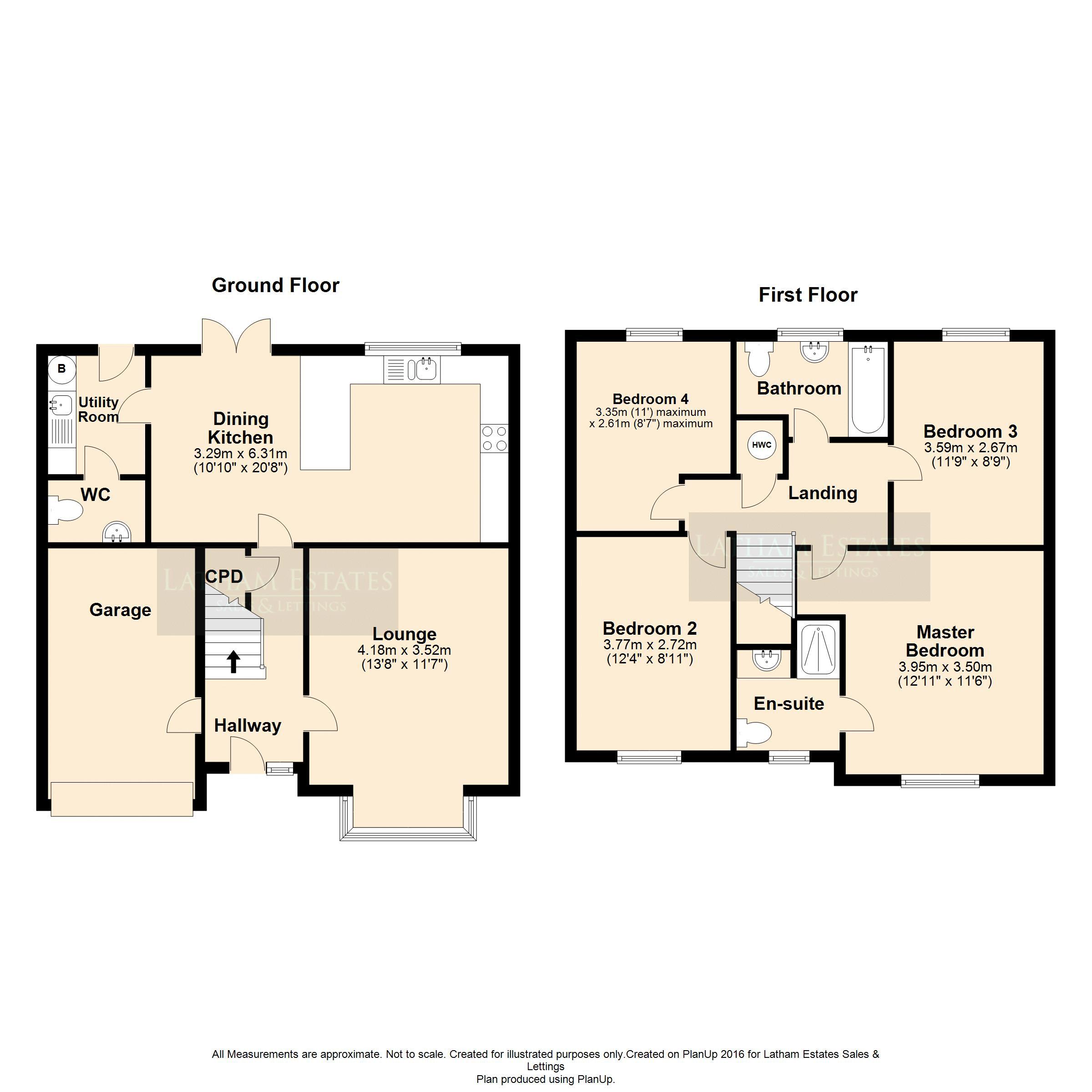4 Bedrooms Detached house for sale in Severn Way, Holmes Chapel, Crewe CW4 | £ 344,995
Overview
| Price: | £ 344,995 |
|---|---|
| Contract type: | For Sale |
| Type: | Detached house |
| County: | Cheshire |
| Town: | Crewe |
| Postcode: | CW4 |
| Address: | Severn Way, Holmes Chapel, Crewe CW4 |
| Bathrooms: | 2 |
| Bedrooms: | 4 |
Property Description
*call from 9AM- 9PM to arrange your viewing*
One of only four plots remaining. A stunning brand new four-bedroom family home, set on the popular Brooklands Development, ideally located for village life. Built by ‘Bellway Homes’ to ’The Fairhaven’ Design offering over 1200 Sq Ft of bright, spacious accommodation, with many upgrades included.
The tour starts with a welcoming reception hallway, with stylish tiled flooring. The good size lounge is located to the front aspect with an attractive box bay window, allowing natural light to fill the room. The heart of any home is the kitchen, this will not disappoint. Designed to provide a generous family area. The well-planned kitchen delivers an array of high gloss white units along with several built-in appliances, the centre breakfast bar divides the kitchen from the family dining area, where French doors open onto the generous rear garden. The ground floor is completed with separate utility and cloakroom/WC.
The first-floor landing leads to the smart master bedroom with impressive vaulted ceiling and three-piece contemporary en-suite shower room, along with three further well-proportioned bedrooms and stylish three-piece family bathroom.
Externally: The property enjoys a generous lawned rear garden, front lawned garden, garage and double driveway.
This lovely home is ready to move into with natural décor, tiled flooring, stylish carpets and several integrated appliances
nb: Part exchange considered
Awaiting EPC
Entrance Hallway
Attractive composite front entrance door opens to the welcoming hallway, with balustrade stairs ascending to the first floor, useful under stairs cupboard, panelled radiator and stylish tiled flooring.
Lounge (13' 8'' x 11' 7'' (4.16m x 3.53m))
Located to the front aspect with attractive, spacious walk in box bay window, panelled radiator, neutral decor and carpets.
Family Dining Kitchen (10' 10'' x 20' 8'' (3.30m x 6.29m))
Kitchen Area
The well planned kitchen delivers a range of soft close, white high gloss wall, drawer and base units to deliver storage in abundance, contrasting work surface flows round to provide a extensive preparation space and breakfast bar seating area. The inset one and a half single drainer sink unit with mixer tap ware sits below the PVC window giving a view over the rear garden. Several zanussi integrated appliances include: Four ring gas hob, electric fan assisted oven, larder style fridge and freezer, along with zanussi dishwasher. Stylish tiled flooring flows through to the open plan family dining area.
Family Dining Area
Providing ample space for a dining and living area, french doors open to the generous rear garden, completed with panelled radiator and access to the separate utility.
Utility Room
Matching wall and base unit, with space provided for washing machine and dryer, work surface housing the inset single drainer sink unit, the wall unit houses a gas central heating boiler. Completed with half glazed door to rear garden, door to cloakroom/WC and tiled flooring.
Cloakroom/WC
Contemporary matching two piece suite comprising: Low level WC and pedestal hand wash basin.
First Floor
Landing
Doors to all bedrooms, loft hatch and door to airing cupboard.
Master Bedroom (12' 11'' x 11' 6'' (3.93m x 3.50m))
A spacious master bedroom, located to the front aspect, with eye catching vaulted ceiling.
Master En-Suite Shower Room
Smart white three piece suite comprising: Double width walk in shower unit with mains mixer shower and stylish tiling, low level WC and vanity hand wash basin with chrome mixer tap ware and useful storage below, completed with part tiled walls and contrasting tiled flooring.
Bedroom Two (12' 3'' x 8' 11'' (3.73m x 2.72m))
A further double bedroom located to the front aspect, with panelled radiator.
Bedroom Three (11' 9'' x 8' 9'' (3.58m x 2.66m))
A third double bedroom located to the rear aspect with panelled radiator.
Bedroom Four (11' 0'' x 8' 9'' (3.35m x 2.66m))
A generous single bedroom located to the rear aspect with panelled radiator.
Family Bathroom
Smart matching three piece suite comprising: Panelled bath with chrome mixer tap ware, low level WC and pedestal hand wash basin with chrome mixer tap ware. Completed with contemporary grey part tiled walls and contrasting tiled flooring.
Externally
Front Aspect
Double driveway provides private off road parking and leads to the integral single garage, the garden being mainly laid to lawn.
Garage
Up and over front entry door, light and power, completed with courtesy door to hallway.
Rear Garden
The generous rear garden awaits your design, the paved patio area, provides an ideal space for summer dining, with a paved pathway leading to the gated access. Completed with panelled fencing surrounding the lawned garden.
Property Location
Similar Properties
Detached house For Sale Crewe Detached house For Sale CW4 Crewe new homes for sale CW4 new homes for sale Flats for sale Crewe Flats To Rent Crewe Flats for sale CW4 Flats to Rent CW4 Crewe estate agents CW4 estate agents



.png)











