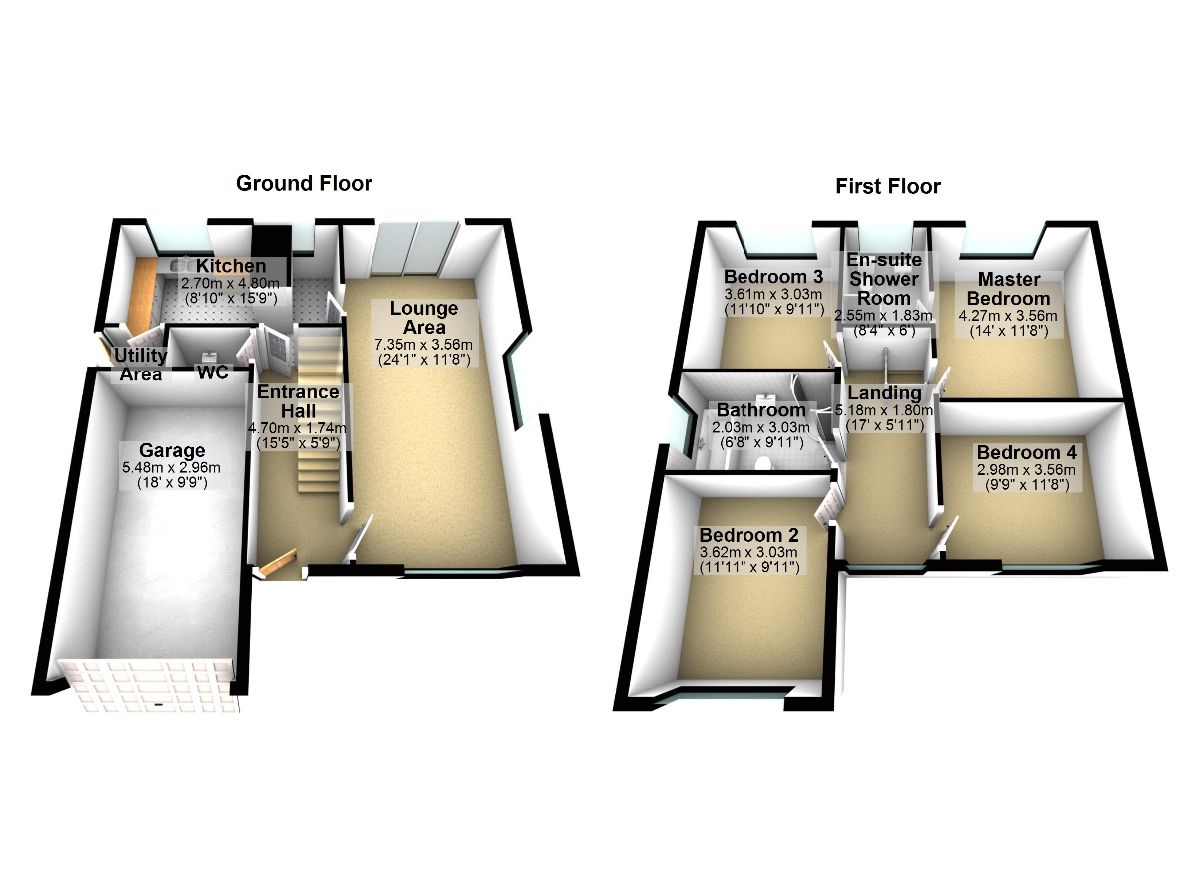4 Bedrooms Detached house for sale in Sexburga Drive, Minster On Sea, Sheerness ME12 | £ 415,000
Overview
| Price: | £ 415,000 |
|---|---|
| Contract type: | For Sale |
| Type: | Detached house |
| County: | Kent |
| Town: | Sheerness |
| Postcode: | ME12 |
| Address: | Sexburga Drive, Minster On Sea, Sheerness ME12 |
| Bathrooms: | 2 |
| Bedrooms: | 4 |
Property Description
Description
We are proud to offer this large newly refurbished 4 bedroom house for sale in a stunning location.
This house has been totally refurbished from top to bottom including new UPVC windows and doors, all new skirting, architraves and doors, a brand new fitted kitchen with granite worktops and breakfast bar, Neff appliances, newly fitted bathroom, new ensuite/wetroom, new glass and stainless steel stair rails, newly fitted 100% pure wool carpets throughout, new block paved driveway, new patio and much more.
On the ground floor, there is an integrated garage, entrance hall, downstairs toilet, a large 26m2 lounge, a stunning fitted kitchen with granite worktops, integrated oven, microwave, dishwasher and fridge/freezer. There is also a utility room that leads off the kitchen.
On the first floor, there are 4 double bedrooms, a beautifully designed fitted bathroom and an equally lovely ensuite wetroom.
This house is situated in a peaceful location at the end of an unmade road meaning there is no through traffic.
There is a newly laid driveway to the front of the property and a large rear garden with a large deck and a newly laid patio.
The rear garden offers a fantastic view across the Island and there are lovely sea views to the front of the property from the upstairs bedrooms.
This house has been refurbished to the highest quality with no expense spared when viewing you will think you are walking around a new build property.
This is a rare opportunity to buy a house in a very sought after location, viewing is highly recommended.
Garage (5.48m x 2.96m)
Entrance Hall (4.70m x 1.74m)
Lounge/Diner (7.35m x 3.56m)
WC (1.65m x 0.92m)
Kitchen (4.8m x 2.7m)
Utility (1.62m x 1.55m)
Landing (5.18m x 1.80m)
Master Bedroom (4.27m x 3.55m)
Bedroom 2 (3.61m x 3.03m)
Bedroom 3 (3.61m x 3.03m)
Bedroom 4 (2.98m x 3.55m)
Bathroom (3.16m x 2.03m)
En-Suite (2.09m x 1.83m)
Property Location
Similar Properties
Detached house For Sale Sheerness Detached house For Sale ME12 Sheerness new homes for sale ME12 new homes for sale Flats for sale Sheerness Flats To Rent Sheerness Flats for sale ME12 Flats to Rent ME12 Sheerness estate agents ME12 estate agents



.png)










