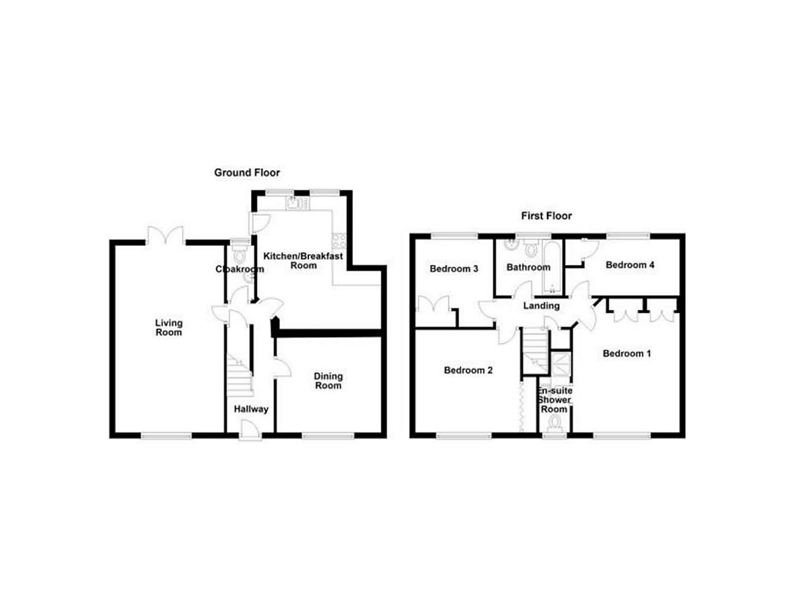4 Bedrooms Detached house for sale in Shadow Walk, Elborough Village, Weston Super Mare, North Somerset. BS24 | £ 385,000
Overview
| Price: | £ 385,000 |
|---|---|
| Contract type: | For Sale |
| Type: | Detached house |
| County: | North Somerset |
| Town: | Weston-super-Mare |
| Postcode: | BS24 |
| Address: | Shadow Walk, Elborough Village, Weston Super Mare, North Somerset. BS24 |
| Bathrooms: | 3 |
| Bedrooms: | 4 |
Property Description
Rachel J Homes is delighted to market this Detached House situated in the popular semi rural location Elborough Village. If you are looking for a lovely home to house your growing family then make sure this is on your list to view. The accommodation briefly comprises of Entrance Hall, Downstairs Cloakroom, Lounge, Dining Room, Kitchen/Breakfast Room, Four Bedrooms, Ensuite to Master, Family Bathroom, Front and Rear Gardens, Garage and Parking. Added benefits of this lovely home include double glazing and gas central heating plus there in no onward chain.
Entrance Hallway
UPVC double glazed entrance door, laminate flooring, radiator, under-stairs storage cupboard, stairs to first floor, doors off.
Downstairs WC
UPVC double glazed window to rear, pedestal wash hand basin with tiled splashback, low-level W/C, extractor fan, radiator, vinyl flooring.
Lounge 20' 1" by 10' 9" (6m 12cm by 3m 28cm)
UPVC double glazed window to front, UPVC double glazed french doors to garden, two radiators, coal effect gas fire set in feature stone surround, coved ceiling.
Kitchen/Breakfast Room 16' 6" by 13' 4" at Widest (5m 3cm by 4m 6cm)
Two UPVC double glazed windows to rear, range of wall and floor units with worktops over and tiled splashback, one and half bowl stainless steel sink unit with mixer tap over, integrated dishwasher, space for fridge, built-in gas hob with electric oven under and extractor hood over, radiator, ceiling spotlights, wall mounted gas boiler, part glazed door to garden.
Dining Room 10' 10" by 9' 10" (3m 30cm by 3m )
UPVC double glazed window to front, radiator, coved ceiling, laminate flooring.
Stairs to first floor landing
Loft access, airing cupboard housing hot water tank, doors off.
Bedroom One 13' 4" by 10' 7" (4m 6cm by 3m 23cm)
UPVC double glazed window to front, built-in double wardrobes, radiator, door to;
En-suite
UPVC double glazed window to front, fully tiled shower cubicle with electric shower, wash hand basin set into vanity unit, low-level W/C, extractor fan, radiator.
Bedroom Two 11' 1" by 10' 3" (3m 38cm by 3m 12cm)
UPVC double glazed window to front, built-in wardrobe, radiator.
Bedroom Three 9' 9" by 8' 10" (2m 97cm by 2m 69cm)
UPVC double glazed window to rear, built-in double wardrobe, radiator.
Bedroom Four 11' 5" by 6' 9" (3m 48cm by 2m 6cm)
UPVC double glazed window to rear, radiator, built-in storage cupboard.
Bathroom
UPVC double glazed window to rear, panel bath with hot water mixer shower, pedestal wash hand basin, low-level W/C, extractor fan, radiator, vinyl flooring.
Front Garden
Laid to lawn with driveway to side giving parking for two vehicles leading to a single garage, gated access to the rear.
Rear Garden
Laid to lawn with mature trees, shrubs and hedging, paved sun patio, summerhouse, gate and steps lead upto a further lawn garden are with views over open countryside.
Garage
Single garage with up and over door, power and light part glazed personal door to rear.
Additional Notes
Solar Panels - Shade greener are the providers. It's free electricity during the day. Installed 2011.
Agents Note
All measurements are approximate and cannot be relied upon. All items in photos are not included unless specifically stated. Rachel J Homes have not tested any equipment or services & cannot verify the working order. Any references to the tenure of a Property and/or to any service or other charges are based on information supplied by the Seller and has not been verified. Checking the availability and booking an appointment with Rachel J Homes is advised prior to travelling to see any property.
The Floorplan &/or EPC Rating are provided on behalf of the seller of the property by a third party and delivered to Rachel J Homes to use as a guide only and cannot be relied upon. Rachel J Homes assumes no liability or offers no warranty as to the accuracy or validity of the information and provides them for general guidance purposes only.
Property Location
Similar Properties
Detached house For Sale Weston-super-Mare Detached house For Sale BS24 Weston-super-Mare new homes for sale BS24 new homes for sale Flats for sale Weston-super-Mare Flats To Rent Weston-super-Mare Flats for sale BS24 Flats to Rent BS24 Weston-super-Mare estate agents BS24 estate agents



.png)











