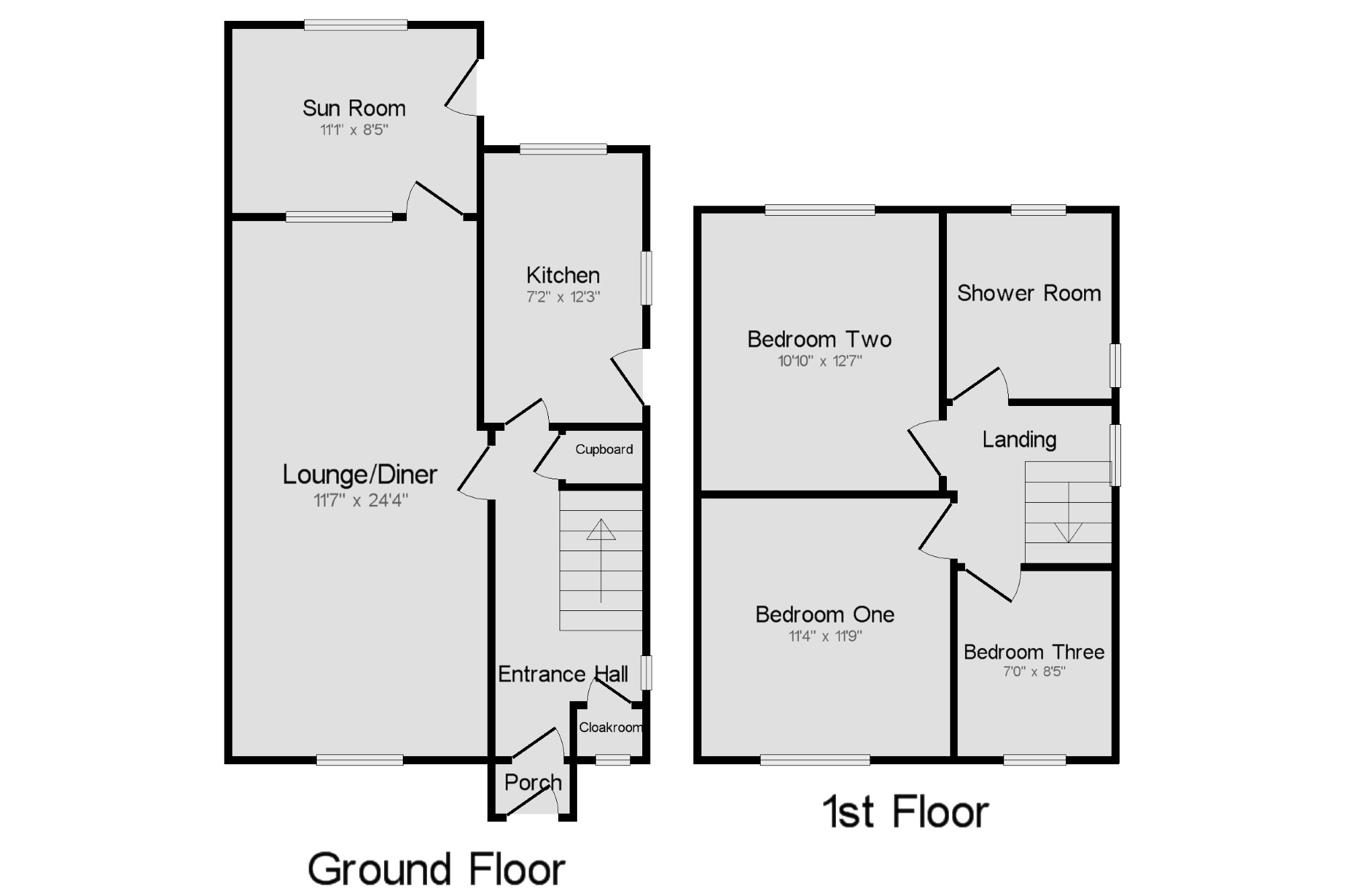3 Bedrooms Detached house for sale in Shaftesbury Avenue, Sandiacre, Nottingham, Nottinghamshire NG10 | £ 230,000
Overview
| Price: | £ 230,000 |
|---|---|
| Contract type: | For Sale |
| Type: | Detached house |
| County: | Nottingham |
| Town: | Nottingham |
| Postcode: | NG10 |
| Address: | Shaftesbury Avenue, Sandiacre, Nottingham, Nottinghamshire NG10 |
| Bathrooms: | 1 |
| Bedrooms: | 3 |
Property Description
**guide price £230,000 - £240,000**Extended three bedroom detached family home with a driveway and tandem garage. The property benefits from being sold with no upward chain. In brief the accommodation comprises of entrance porch, hall, open plan lounge/diner with a sun room to the rear, extended kitchen. To the first floor there are three bedrooms and a family bathroom. There are gardens to the front and rear of the property with a driveway leading to a tandem garage. The rear garden is well established enclosed garden..
Extended detached family home
Three bedroom detached
Lounge/Diner
Sun Room
Driveway and garage
No upward chain
Popular location
Porch x . Double glazed uPVC door to the front.
Entrance Hall x . Single glazed door to the front, single glazed window to the side, radiator, under stairs cupboard housing the boiler, built in cloakroom with a double glazed window to the front.
Lounge/Diner11'7" x 24'4" (3.53m x 7.42m). Open plan lounge/diner, with double glazed uPVC window to the front, two radiator, gas fire with marble surround and hearth, television point, single glazed window facing the rear and door leading into the sun room.
Sun Room11'1" x 8'4" (3.38m x 2.54m). Double glazed uPVC door to the side, double glazed uPVC window facing the rear, radiator.
Kitchen7'3" x 12'3" (2.2m x 3.73m). Rolled edge work surface, built-in wall and base units, one and a half bowl sink with drainer, electric oven, gas hob, overhead extractor, integrated fridge, plumbing for washing machine, double glazed uPVC windows facing the rear and side, double glazed door to the side, radiator.
Landing x . Double glazed window to the side.
Bedroom One11'3" x 11'9" (3.43m x 3.58m). Double glazed uPVC window facing the front, radiator, built in wardrobes.
Bedroom Two10'10" x 12'7" (3.3m x 3.84m). Double glazed uPVC window facing the rear, radiator.
Bedroom Three7' x 8'5" (2.13m x 2.57m). Double glazed uPVC window facing the front, radiator.
Shower Room x . Low level WC, single enclosure shower, pedestal sink, double glazed uPVC window facing the rear and side, heated towel rail, built in cupboard housing the water tank, loft access.
Outside x . To the front of the property is a low maintenance pebbled front garden with a block paved driveway leading to a detached tandem length garage. The garage has an up and over door to the front with power and lighting. The rear garden is generously sized, it is well established with a range of plants, trees and shrubs and a lawned area with a patio, garden shed and summerhouse.
Property Location
Similar Properties
Detached house For Sale Nottingham Detached house For Sale NG10 Nottingham new homes for sale NG10 new homes for sale Flats for sale Nottingham Flats To Rent Nottingham Flats for sale NG10 Flats to Rent NG10 Nottingham estate agents NG10 estate agents



.png)











