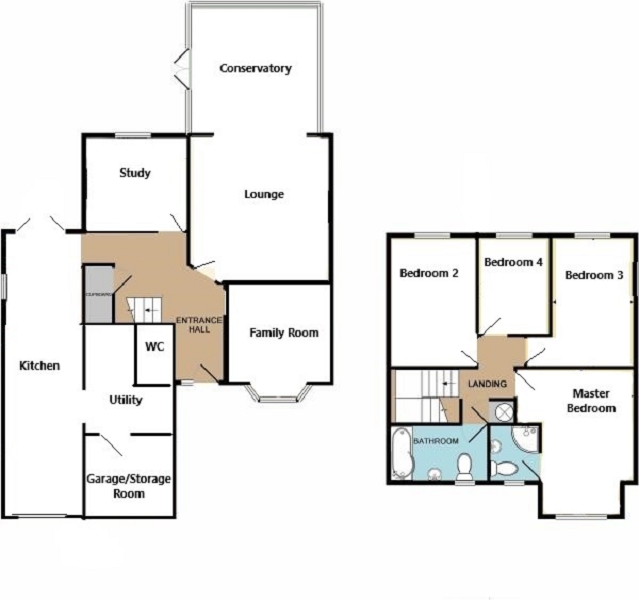4 Bedrooms Detached house for sale in Shaftesbury Road, Maidenbower, Crawley, West Sussex. RH10 | £ 595,000
Overview
| Price: | £ 595,000 |
|---|---|
| Contract type: | For Sale |
| Type: | Detached house |
| County: | West Sussex |
| Town: | Crawley |
| Postcode: | RH10 |
| Address: | Shaftesbury Road, Maidenbower, Crawley, West Sussex. RH10 |
| Bathrooms: | 2 |
| Bedrooms: | 4 |
Property Description
Zoom995 are delighted to offer for sale this well beautifully presented and remodelled four bedroom detached home constructed by Wimpy Homes located within the sought after Maidenbower Village. The property would make for a superb family home and has been improved by the current vendor. In brief comprises on the ground floor of an entrance hall, lounge, family room, study, conservatory, kitchen/breakfast room, utility room and downstairs WC. On the first floor are four good sized bedrooms with the master boasting an En Suite, and a further family bathroom. Outside the property is an enclosed rear garden and to the front a driveway for several vehicles. The remaining garage has been partially converted so now is used for storage.
Conveniently positioned within close proximity to Ofsted rated schools, shops, Three Bridges mainline train station and the M23 motorway.
An internal viewing comes highly recommended to appreciate in full.
Front Door
Opening to;
Entrance Hall
Stairs to first floor, radiator, under stairs cupboard, doors to;
Family Room (13' 06" Max x 10' 03" or 4.11m Max x 3.12m)
Measured into Bay window, radiator, TV Point.
Lounge (13' 09" x 12' 03" or 4.19m x 3.73m)
Gas fireplace, two radiators, TV Point, open plan to;
Conservatory (10' 09" x 10' 03" or 3.28m x 3.12m)
Door to rear garden.
Study (10' 00" x 9' 01" or 3.05m x 2.77m)
Window to rear, radiator.
Kitchen/Breakfast Room (27' 08" x 7' 07" or 8.43m x 2.31m)
Base and eye level units comprising a Butler sink with mixer tap, space for Range style oven, space for tumble drier, space for American style fridge/freezer, windows to side and front, tiled flooring, two radiators, patio doors to rear garden, door to;
Utility Room (9' 03" x 8' 05"Max Max or 2.82m x 2.57m Max)
Base units with stainless steel sink and draining board and mixer tap, space for washing machine, access to garage, door to;
WC
Low flush WC, wash hand basin.
First Floor Landing
Loft access, airing cupboard, doors to;
Bedroom 1 (14' 06" x 11' 08"Max Max or 4.42m x 3.56m Max)
Window to front, radiator, door to;
En Suite
Comprising a corner shower cubicle, low flush WC, wash hand basin, heated towel rail, window, part tiled walls.
Bedroom 2 (12' 06" x 8' 05" or 3.81m x 2.57m)
Window to rear, radiator.
Bedroom 3 (12' 04" x 8' 01" or 3.76m x 2.46m)
Window to rear, radiator.
Bedroom 4 (9' 04" x 7' 05" or 2.84m x 2.26m)
Window to rear, radiator.
Bathroom
White suite comprising an enclosed bath tub, wall mounted Aqualisa shower, low flush WC, wash hand basin, heated towel rail, tiled walls, window.
Rear Garden
Fully enclosed with gated side access, decking areas, area of lawn with plants and shrubs to borders.
Driveway
At the front of the property for several vehicles.
Garage
With up and over door, power and light. Garage has been converted so is currently used as storage.
Property Location
Similar Properties
Detached house For Sale Crawley Detached house For Sale RH10 Crawley new homes for sale RH10 new homes for sale Flats for sale Crawley Flats To Rent Crawley Flats for sale RH10 Flats to Rent RH10 Crawley estate agents RH10 estate agents



.png)











