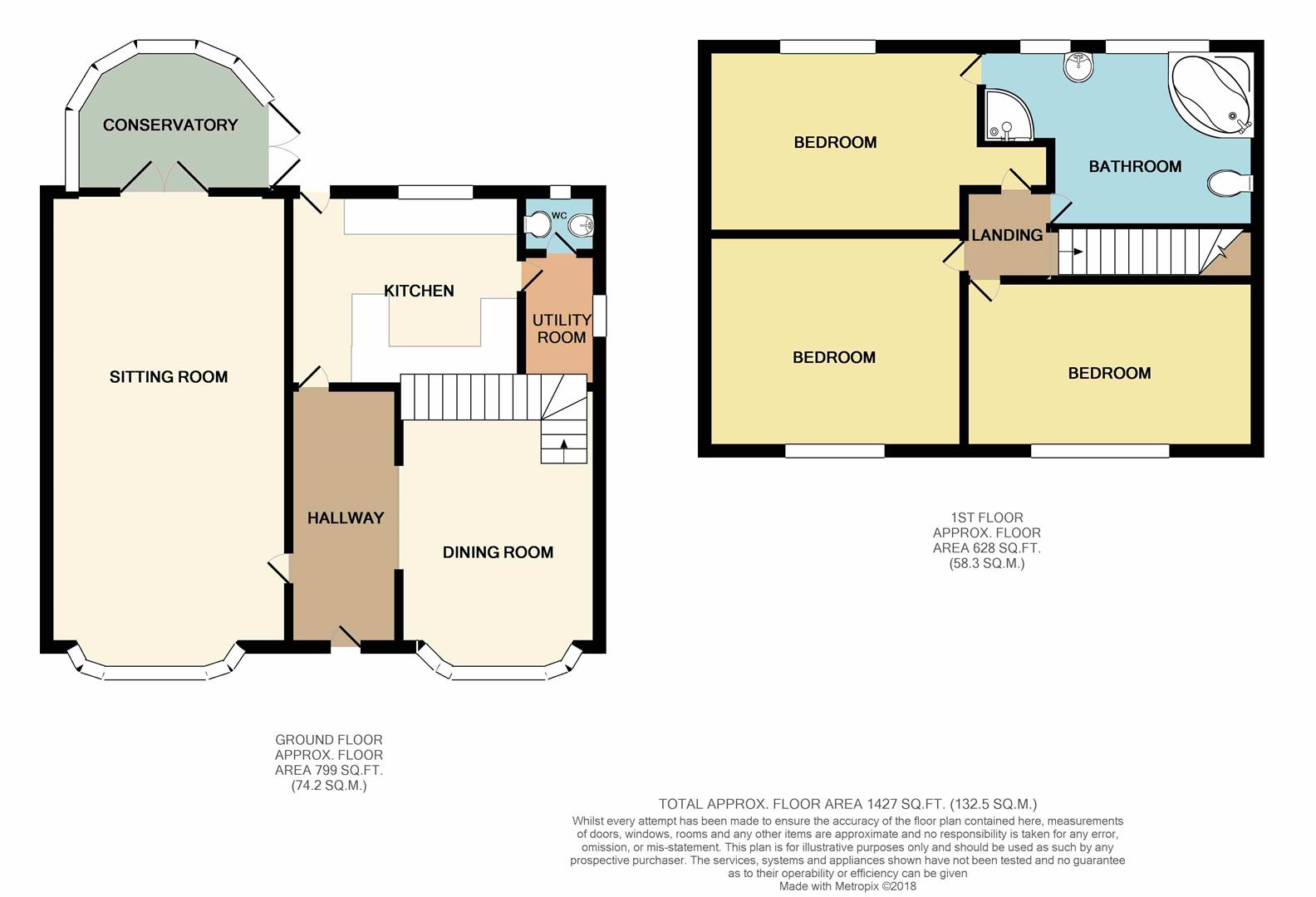3 Bedrooms Detached house for sale in Shalford Road, Panfield, Braintree CM7 | £ 515,000
Overview
| Price: | £ 515,000 |
|---|---|
| Contract type: | For Sale |
| Type: | Detached house |
| County: | Essex |
| Town: | Braintree |
| Postcode: | CM7 |
| Address: | Shalford Road, Panfield, Braintree CM7 |
| Bathrooms: | 1 |
| Bedrooms: | 3 |
Property Description
Guide price £525,000 - £550,000! Offered for sale is this three double bedroom detached chalet situated on the outskirts of Panfield village. The property boasts an impressive rear garden which has planning permission for a detached annex and currently provides a detached double garage and extensive parking to the front and rear. Internally there are two receptions rooms, kitchen leading to a utility area, conservatory, ground floor cloakroom and a family bathroom.
Entrance Hall
UPVC front door, tiled floor, radiator, door to sitting room and kitchen, open plan dining room.
Sitting Room (7.34m x 3.91m (24'1" x 12'10" ))
Double glazed bay window to front, two radiators, gas fire with feature surround, door to conservatory.
Conservatory (3.18mx 3.15m (10'5"x 10'4" ))
Double glazed French doors to side, double glazed windows to side and rear, radiator.
Dining Room (4.80mx 3.71m (15'9"x 12'2"))
Double glazed bay window to front, radiator, double glazed window to side, stairs rising to first floor.
Kitchen (3.76m x 3.15m (12'4" x 10'4"))
Double glazed window to rear overlooking garden, tiled floor, radiator, part tiled walls, range of wall and base level units with work surface, inset sink drainer with mixer tap, oven with gas hob over, door to utility area.
Utility Area (2.16m x 1.32m (7'1" x 4'4" ))
Double glazed window to side, space for two under counter appliances with plumbing, space for fridge freezer, tiled floor, gas boiler.
Cloakroom
Double glazed window to rear, low flush WC, wash hand basin.
First Floor Landing
Doors to;
Bedroom One (4.19m x 3.51m (13'9" x 11'6"))
Double glazed window to front, radiator, built in wardrobes.
Bedroom Two (4.29m x 3.02m (14'1" x 9'11"))
Double glazed window to front, radiator.
Bedroom Three (4.29m x 3.02m (14'1" x 9'11"))
Double glazed window to rear, radiator, 'Jack and Jill' door to bathroom.
Family Bathroom
Double glazed windows to rear, two radiators, tiled walls, shower cubicle, corner bath with mixer tap and shower attachment, wash hand basin with mixer tap, low flush WC, airing cupboard.
Rear Garden
Open side access allowing further parking on block paved patio area, double garage with up and over doors with power and light, beyond this is a large lawned area with space for two green houses and two sheds the larger of which will remain. Field views are to the rear of the property. Planning permission has been granted for a one bedroom annex (Braintree District Council Reference 16/01319/ful).
Frontage
Block paved driveway providing parking for multiple cars, lawned area, hedge line to front.
Sales Disclaimer (Braintree)
These particulars are believed to be correct and have been verified by or on behalf of the Vendor. However any interested party will satisfy themselves as to their accuracy and as to any other matter regarding the Property or its location or proximity to other features or facilities which is of specific importance to them. Distances and areas are only approximate and unless otherwise stated fixtures contents and fittings are not included in the sale. Prospective purchasers are always advised to commission a full inspection and structural survey of the Property before deciding to proceed with a purchase.
Property Location
Similar Properties
Detached house For Sale Braintree Detached house For Sale CM7 Braintree new homes for sale CM7 new homes for sale Flats for sale Braintree Flats To Rent Braintree Flats for sale CM7 Flats to Rent CM7 Braintree estate agents CM7 estate agents



.png)











