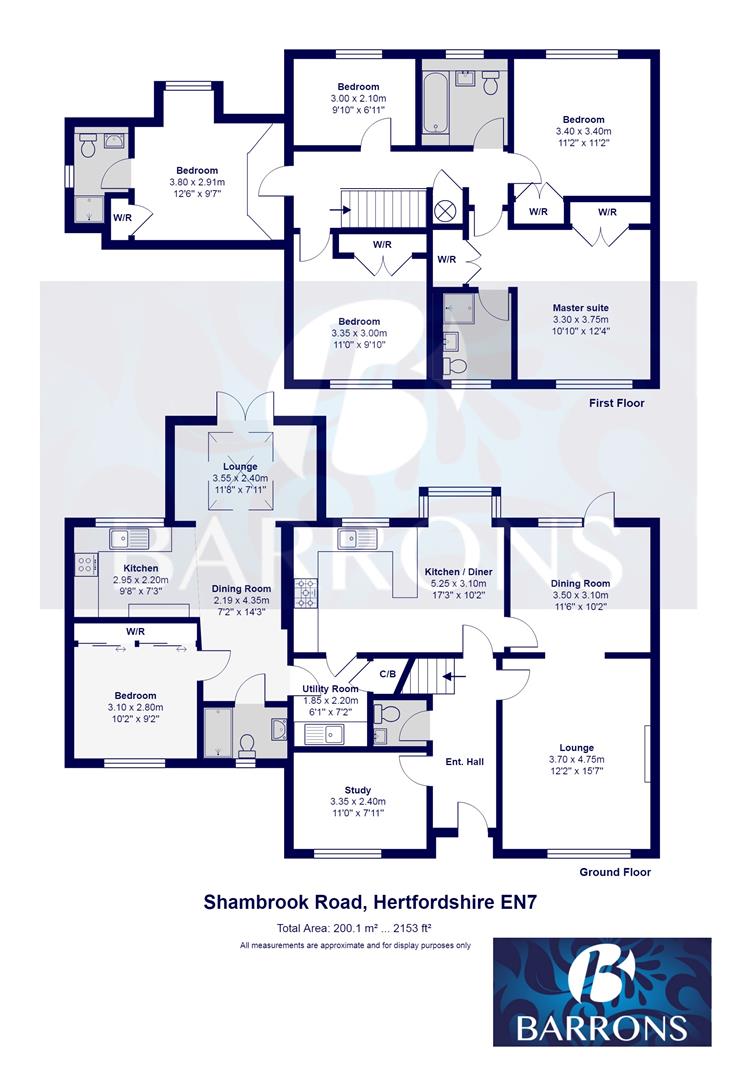6 Bedrooms Detached house for sale in Shambrook Road, Cheshunt, Waltham Cross EN7 | £ 799,995
Overview
| Price: | £ 799,995 |
|---|---|
| Contract type: | For Sale |
| Type: | Detached house |
| County: | Hertfordshire |
| Town: | Waltham Cross |
| Postcode: | EN7 |
| Address: | Shambrook Road, Cheshunt, Waltham Cross EN7 |
| Bathrooms: | 3 |
| Bedrooms: | 6 |
Property Description
*** five bedroom detached family home, with A superb one bedroom self-contained annex ***
barrons are pleased to present this stunning executive residence with five bedrooms (two en-suite), three reception rooms and a superb self- contained one bedroom annexe. This outstanding family home offers versatile and spacious accommodation with impeccably presented interiors throughout. The main family home has been arranged over two floors and comprises: Entrance hallway, 15'7 X 12'2 lounge, 11'6 X 10'2 dining room, 11'0 X 7'11 study, 17'3 X 10'2 kitchen & breakfast room and 7'2 X 6'1 utility room.
The main feature of this fine home is the superb one bedroom fully self-contained annexe, which is accessed via the utility room and comprises: 11'8 X 7'11 lounge with french doors opening on to the gardens, 14'3 X 7'2 dining room, 9'8 X 7'3 kitchen, 10'2 x 9'2 master bedroom and shower room.
On the first floor are five bedrooms with 2 fitted en-suites and a family bathroom off the landing. Outside, the established and landscaped gardens have been mainly laid to lawn with a decorative patio area providing the ideal environment for home entertaining. Shambrook Road is ideally situated on the western fringes of Cheshunt bordering Goffs Oak Village with fine country walks and its array of local amenities including grocery store, restaurants, library and highly regarded schooling being all within close proximity. Cuffley Village with its excellent transport links to London Moorgate is approximately 2 miles.
Entrance Hallway
Lounge (4.75m x 3.71m (15'7 x 12'2))
Dining Room (3.51m x 3.10m (11'6 x 10'2))
Kitchen / Breakfast Room (5.26m x 3.10m (17'3 x 10'2))
Study (3.35m x 2.41m (11'0 x 7'11))
Utility Room
First Floor
Master Bedroom (3.76m x 3.30m (12'4 x 10'10))
En-Suite Shower Room
Bedroom Two (3.81m x 2.92m (12'6 x 9'7))
En-Suite Shower Room
Bedroom Three (3.40m x 3.40m (11'2 x 11'2))
Bedroom Four (3.35m x 3.00m (11'0 x 9'10))
Bedroom Five (3.00m x 2.11m (9'10 x 6'11))
Family Bathroom
Annex
Lounge (3.56m x 2.41m (11'8 x 7'11))
Kitchen (2.95m x 2.21m (9'8 x 7'3))
Dining Room (4.34m x 2.18m (14'3 x 7'2))
Master Bedroom (3.10m x 2.79m (10'2 x 9'2))
Shower Room
Property Location
Similar Properties
Detached house For Sale Waltham Cross Detached house For Sale EN7 Waltham Cross new homes for sale EN7 new homes for sale Flats for sale Waltham Cross Flats To Rent Waltham Cross Flats for sale EN7 Flats to Rent EN7 Waltham Cross estate agents EN7 estate agents



.png)











