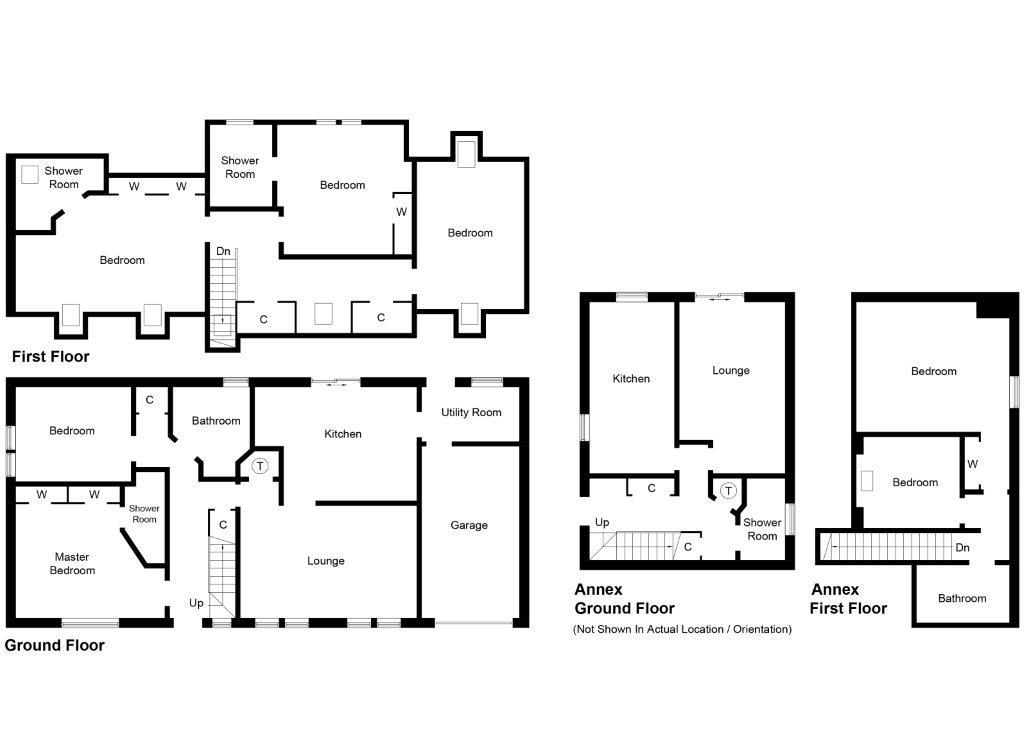7 Bedrooms Detached house for sale in Shamrock House, Mill Street, Stanley, Perthshire PH1 | £ 374,950
Overview
| Price: | £ 374,950 |
|---|---|
| Contract type: | For Sale |
| Type: | Detached house |
| County: | Perth & Kinross |
| Town: | Perth |
| Postcode: | PH1 |
| Address: | Shamrock House, Mill Street, Stanley, Perthshire PH1 |
| Bathrooms: | 7 |
| Bedrooms: | 7 |
Property Description
Simple Approach are delighted to welcome this outstanding family home in the tranquil village of Stanley to the Perthshire market. This beautiful property comes to the market in excellent condition and has been maintained by the present owner to the highest of standards, boasting beautiful quality, contemporary style and luxury throughout each generously proportioned living space. The purchaser of this property will benefit from owning a unique home, with lovely fixtures and finishings complimenting fresh, neutral decoration from top to bottom. Setting itself apart from other homes on the open market, this property in fact comprises of two family homes, with separate accesses for both, offering todays buyers the opportunity to purchase a home that offers modern living in a peaceful village setting, with the added benefit of a separate annex comprising its very own contemporary living quarters with its own private front door. This attractive villa boasts beautiful kerb appeal from the outset and could not be better situated for its picturesque village setting, without compromising the benefits of an area readily accessible to a nearby motorway link towards the larger City of Perth and to local amenities found within walking distance of this property's doorstep. Viewing is absolutely essential to appreciate all of generous accommodation across two floors and what is essentially two properties, with particular note to the superb condition of both.
Main House
Lounge (5.51m x 4.52m (18'0" x 14'9"))
Dining Kitchen (5.05m x 3.58m (16'6" x 11'8"))
This contemporary kitchen comes fitted modern, high spec units with appliances including a double oven, induction hob, floating extractor hood and dishwasher- with ample space for a double American fridge freezer. The island of the kitchen provides an ideal spot for socialising with a gorgeous outlook towards the garden and balcony to the rear via elegant French Doors, which help to flood the room with natural light.
Utility Room (3.07m x 1.69m (10'0" x 5'6"))
Master Bedroom (Upper Floor) (5.76m x 4.15m (18'10" x 13'7"))
Master En-Suite (2.65m x 2.24m (8'8" x 7'4"))
Bedroom 2 (Upper Middle) (4.26m x 4.05m (13'11" x 13'3"))
En-Suite (1.94m x 2.47m (6'4" x 8'1"))
Bedroom 3 (Upper) (3.45m x 5.97m (11'3" x 19'7"))
Bedroom 4 (Ground Floor) (4.67m x 3.57m (15'3" x 11'8"))
En-Suite (1.34m x 2.85m (4'4" x 9'4"))
Bedroom 5 (Ground Floor) (3.58m x 2.94m (11'8" x 9'7"))
Bathroom (2.39m x 2.63m (7'10" x 8'7"))
Garage (3.05m x 5.62m (10'0" x 18'5"))
Annex
The annex provides its very own stylish family home and comprises a bright and spacious lounge, a sophisticated kitchen with appliances, two double bedrooms with integrated wardrobes, modern bathroom and additional shower room. The property has its very own access and so provides the ideal prospect of a holiday let or for two families to live under one roof with easy living in both houses.
Annex Lounge (3.28m x 5.36m (10'9" x 17'7"))
Annex Dining Kitchen (2.68m x 5.37m (8'9" x 17'7"))
Annex Shower Room (1.41m x 2.58m (4'7" x 8'5"))
Annex Bathroom (2.89m x 1.80m (9'5" x 5'10"))
Annex Bedroom 1 (4.70m x 5.35m (15'5" x 17'6"))
Annex Bedroom 2 (3.88m x 2.81m (12'8" x 9'2"))
External
The property benefits from being set on a very generous plot, with an extensive driveway to the front accommodating a number of cars. There is also the addition of an integrated single garage providing further external storage where needed. The grounds to the rear are fully enclosed and offers the perfect family garden for children to play safely and to entertain in in the sunshine, with the stunning balcony almost wrapping the rear of the property with decking and stairways down to the lawn below.
The rear garden can be easily maintained and overlooks a field to the rear, which provides lovely and uninterrupted view out to the countryside of Stanley, as well as privacy.
Location
The village of Stanley is host to a number of useful amenities for family living such as the reputable Stanley primary school, medical centre, corner shop, post office and chemist to name just a few. Secondary schools and further amenities including leisure facilities are located in the City of Perth just a few miles South via the A9 which also offers quick motorway links to Inverness, Dundee, Edinburgh & the Central Belt, ideal for the commuter.
Stanley itself is the ideal spot to live for those looking to enjoy all of the benefits of semi-rural living, with an abundance of woodland walks, parklands and fields for the whole family to take advantage of.
Property Location
Similar Properties
Detached house For Sale Perth Detached house For Sale PH1 Perth new homes for sale PH1 new homes for sale Flats for sale Perth Flats To Rent Perth Flats for sale PH1 Flats to Rent PH1 Perth estate agents PH1 estate agents



.png)











