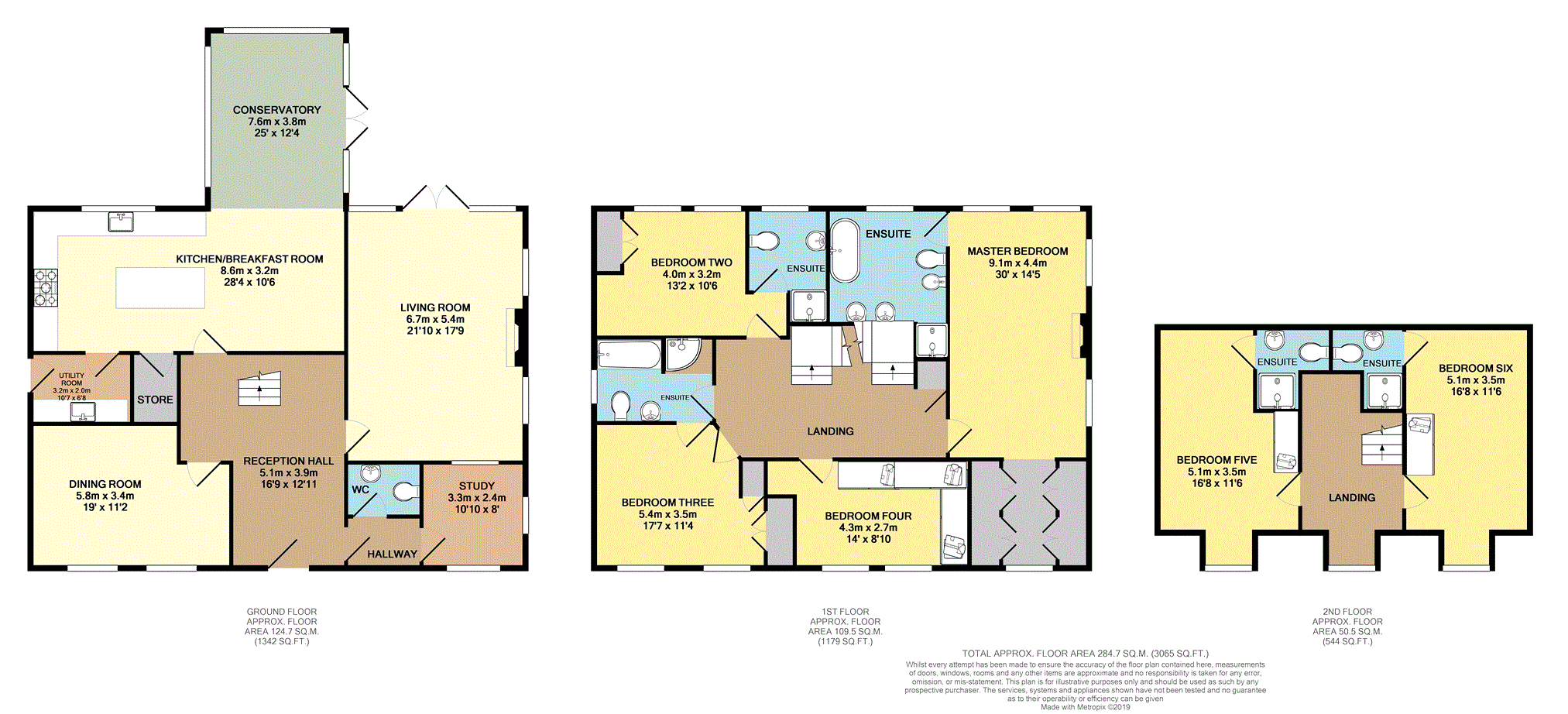6 Bedrooms Detached house for sale in Shardelow Avenue, Chelmsford CM1 | £ 1,300,000
Overview
| Price: | £ 1,300,000 |
|---|---|
| Contract type: | For Sale |
| Type: | Detached house |
| County: | Essex |
| Town: | Chelmsford |
| Postcode: | CM1 |
| Address: | Shardelow Avenue, Chelmsford CM1 |
| Bathrooms: | 1 |
| Bedrooms: | 6 |
Property Description
An absolutely stunning six bedroom detached family home with wonderful views across the green, open plan bespoke kitchen/light conservatory, 30' master bedroom, four en-suites, family bathroom, Study, dressing room and a beautiful rear garden.
This property has been maintained to a high modern standard.
Situated on the highly sought after beaulieu development. The property is conveniently located for the A12, local bus routes to Chelmsford City centre, New Hall School, the proposed Beaulieu Park train station and local amenities.
Book your appointment today.
Entrance Hall
Beautiful Black solid front door leading to a Large welcoming entrance hall with black and white tiled flooring. Under floor heating. Under stairs storage cupboard. Stairs to first floor.
Dining Room
Two double glazed sash windows to front. Solid real oak flooring. Under floor heating. High ceilings.
Lounge
Double glazed windows and double doors to rear. Solid real oak flooring. Radiator. Feature window to study. Television point. Feature fireplace with open fire.
Inner Hall
Double glazed sash window to front. Black and white tiled flooring. Underfloor heating.
Study
Double glazed sash window to front. Real oak flooring. Telephone point. Under floor heating.
Downstairs Cloakroom
Decorated nicely. Low level w.C. Pedestal wash hand basin. Tiled flooring. Radiator.
Open Plan Living
Open plan kitchen, conservatory and seating area
Kitchen area
Double glazed windows to rear. An absolutely stunning bespoke Burlands fitted kitchen with glass display units and white quartz working surfaces. Inset sink with hot tap and water softener. Fitted Miele black ovens x 2. Beautiful mirrored cracked effect tile area to the back of the electric induction hob. Large extractor hood over. Integrated double fridge, dishwasher, microwave and warming draw.
Large larder cupboard with wine chiller. Shelving. Tiled flooring. Underfloor heating.
Seating area
Cosy seating area. Tiled flooring with under floor heating. Television point open plan to conservatory.
Conservatory
Large conservatory with double glazed windows all around. Tiled flooring with under floor heating. Over looking the well maintained rear garden.
Utility Room
Double glazed front door. Range of matching eye and base level units, quartz working surface. Sink. Integrated freezer. Space for washing machine and tumble dryer. Tiled flooring. Underfloor heating.
First Floor Landing
Double glazed sash window to front. Airing cupboard and storage cupboard. Radiator.
Bedroom One
A light and airy 30' long master bedroom with feature fireplace two radiators, two double glazed sash windows to rear. One end of the bedroom has fully fitted wardrobes for a dressing area.
En-Suite One
Two double glazed windows to rear. His and her sink with vanity units under and marble top. Free standing bath. Low level w.C. Bidet. Shower cubicle fully tiled. Heated towel rail. Tiled flooring and walls.
Dressing Room/Bed 4
Two double glazed sash windows to front. Fitted wardrobes to two walls and one set of mirrored doors. Radiator.
Bedroom Two
Well designed bedroom, light and modern, two double glazed sash windows to front. Two radiators. Fitted wardrobes to one wall. High ceilings. Door to jack and jill bathroom.
Jack & Jill Bathroom
Double glazed window to side. Shower cubicle fully tiled. Tiled panelled bath. Low level w.C. Pedestal wash hand basin. Heated towel rail. Tiled flooring and walls.
Bedroom Three
Two double glazed windows to rear. Radiator. Fitted wardrobes to one wall.
En-Suite Three
Double glazed sash window to rear. Tiled panelled bath with shower over and screening. Low level w.C. Pedestal wash hand basin. Nicely tiled walls and flooring. Heated towel rail.
Second Floor Landing
Large landing area with room for seating. Radiator. Double glazed sash window to front.
Bedroom Five
Double glazed sash window to front with lovely views across greenery. Radiator. Recess area with shelving. Built in wardrobes.
En-Suite Five
Shower cubicle fully tiled. Low level w.C. Pedestal wash hand basin. Radiator. Fully tiled flooring and part tiled walls.
Bedroom Six
Double glazed sash windows to front with lovely views over greenery. Built in wardrobes. Radiator. Recess area with shelving. Eaves cupboard.
En-Suite Shower Room
Fully tiled shower cubicle. Low level w.C. Pedestal wash hand basin. Heated towel rail. Fully tiled flooring and part tiled walls.
Rear Garden
Beautiful paved patio area with shrubbery. Large lawned area. Flower and shrub borders. Small trees. Brick boundary wall. Decked area with pergola. Pergola with vines surrounding. Outside tap and light.
Double Garage
Double garage with electric up and over door. Power and lighting supply. Door to rear garden.
Property Location
Similar Properties
Detached house For Sale Chelmsford Detached house For Sale CM1 Chelmsford new homes for sale CM1 new homes for sale Flats for sale Chelmsford Flats To Rent Chelmsford Flats for sale CM1 Flats to Rent CM1 Chelmsford estate agents CM1 estate agents



.png)











