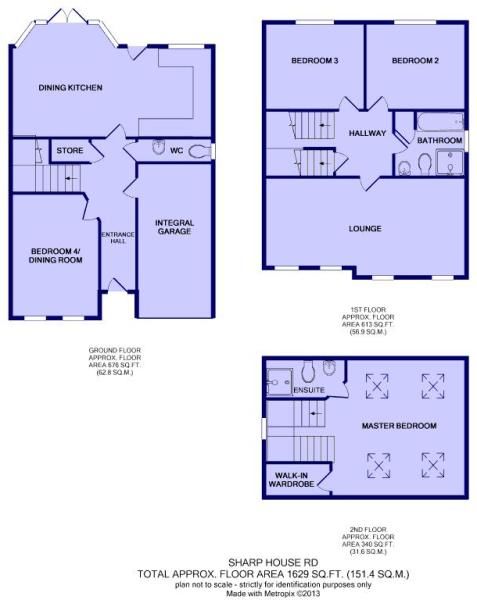4 Bedrooms Detached house for sale in Sharp House Road, Leeds LS10 | £ 240,000
Overview
| Price: | £ 240,000 |
|---|---|
| Contract type: | For Sale |
| Type: | Detached house |
| County: | West Yorkshire |
| Town: | Leeds |
| Postcode: | LS10 |
| Address: | Sharp House Road, Leeds LS10 |
| Bathrooms: | 2 |
| Bedrooms: | 4 |
Property Description
This property is for sale by the Modern Method of Auction which is not to be confused with traditional auction. The Modern Method of Auction is a flexible buyer friendly method of purchase. We do not require the purchaser to exchange contracts immediately, but grant 28 days to achieve exchange of contracts from the date the buyer's solicitor is in receipt of the draft contracts and a further 28 days thereafter to complete. Allowing the additional time to exchange on the property means interested parties can proceed with traditional residential finance. Upon close of a successful auction or if the vendor accepts an offer during the auction, the buyer will be required to put down a non-refundable reservation fee of 3.5% subject to a minimum of £5,000 plus VAT which secures the transaction and takes the property off the market. The buyer will be required to sign an Acknowledgement of Reservation form to confirm acceptance of terms prior to solicitors being instructed. Copies of the Reservation form and all terms and conditions can be found in the Legal Pack which can be downloaded for free from the auction section of our website or requested from our Auction Department. Please note this property is subject to an undisclosed reserve price. Terms and conditions apply to the Modern Method of Auction, which is operated by The West Yorkshire Property Auction powered by Iam-sold Ltd. EPC Grade C.
This modern four bedroom detached house would provide ideal accommodation for a family. The property is located in this increasingly popular location on the South side of Leeds being well positioned for the motorway network or Leeds City Centre.
The house incorporates gas fired central heating, double glazed windows, there are a range of units to the predominantly South facing rear dining kitchen with patio doors leading out onto the rear garden, there is an integral garage, useful ground floor cloakroom W.C, two bedrooms to the first floor with family bathroom and the master bedroom with en-suite and dressing room to the second floor. Once again we must reiterate that only an internal inspection will reveal the true quality of this family home.
Directions
From Rothwell town centre proceed in a Westerly direction along Leadwell Lane and after 1 mile take a right turning onto Copley Lane, thereafter cross through the traffic lights on the A61 Leeds/Wakefield Road onto Sharp Lane. After a further 400 yards take a first left hand turning onto Sharp House Road, follow this road round to the left hand side and the property will be found on the left hand side indicated by the Reeds Rains For Sale board.
Recessed Entrance Porch
Double glazed entrance door, radiator, oak style flooring, cove to ceiling, personal door to garage, stairs off to first floor.
Cloakroom WC
White suite consisting toilet, wash basin, radiator, tiled surround.
Bedroom 4 / Dining Room (4.22m x 2.51m)
Oak style flooring, two radiators, cove to ceiling.
Family Room / Kitchen
Range of high and low level cupboard and drawer units incorporating stainless steel five ring gas hob, electric oven, stainless steel canopied extractor hood, stainless steel single drainer sink unit within base cupboard, integrated fridge freezer, integrated washer, integrated dishwasher, radiator, shaped bay window with double glazed french doors leading out onto the predominantly South facing rear garden, timber and glazed rear entrance door, laminate floor.
Landing
Lounge (3.43m x 6.58m)
Three radiators, four windows, cove to ceiling.
Bedroom 3 (Rear) (3.15m x 3.10m)
Radiator.
Bedroom 2 (Rear) (2.87m x 3.33m)
Radiator.
Bathroom
White suite comprising rectangular panelled bath, toilet, wash basin, shower cubicle with tiled surround, radiator, extractor fan, tiled floor, airing/cylinder cupboard.
Second Floor
Bedroom 1 (4.39m x 4.19m)
Four Velux style double glazed skylight windows, radiator.
En-Suite Shower Room
White suite consisting wash basin, toilet, shower cubicle, thermostatically controlled shower, radiator, tiled floor, extractor fan.
Walk In Dressing Room
Exterior
To the front of the property there is a tarmac surface driveway providing ample car standing space and access to the integral garage, The garage has a metal up and over door and a wall mounted gas boiler. At the rear of the property the garden is predominantly South facing and incorporates timber decking patio, lawned garden, timber fencing and a concrete flagged patio.
Important note to purchasers:
We endeavour to make our sales particulars accurate and reliable, however, they do not constitute or form part of an offer or any contract and none is to be relied upon as statements of representation or fact. Any services, systems and appliances listed in this specification have not been tested by us and no guarantee as to their operating ability or efficiency is given. All measurements have been taken as a guide to prospective buyers only, and are not precise. Please be advised that some of the particulars may be awaiting vendor approval. If you require clarification or further information on any points, please contact us, especially if you are traveling some distance to view. Fixtures and fittings other than those mentioned are to be agreed with the seller.
/8
Property Location
Similar Properties
Detached house For Sale Leeds Detached house For Sale LS10 Leeds new homes for sale LS10 new homes for sale Flats for sale Leeds Flats To Rent Leeds Flats for sale LS10 Flats to Rent LS10 Leeds estate agents LS10 estate agents



.png)











