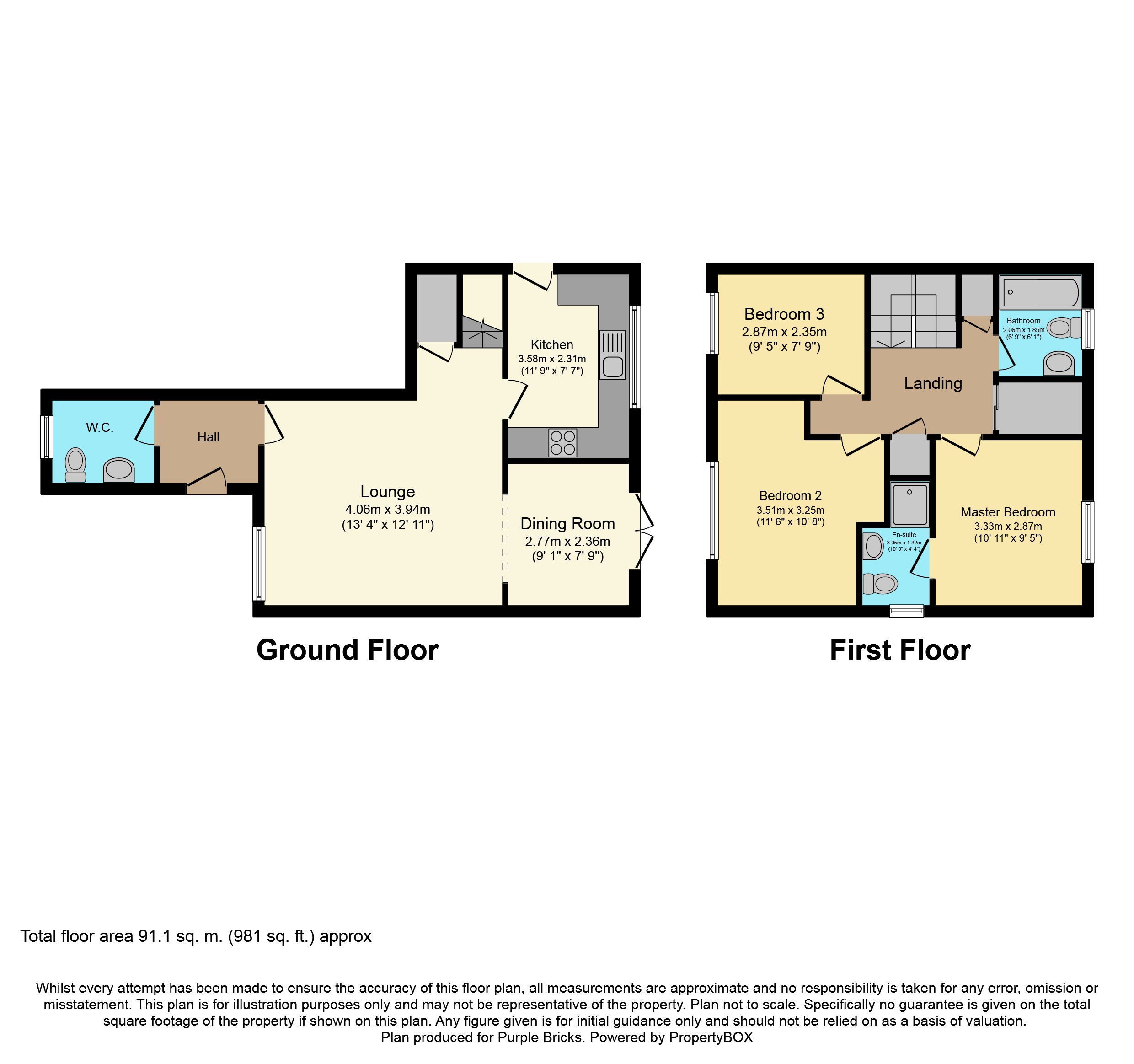3 Bedrooms Detached house for sale in Sharples, Bolton BL1 | £ 210,000
Overview
| Price: | £ 210,000 |
|---|---|
| Contract type: | For Sale |
| Type: | Detached house |
| County: | Greater Manchester |
| Town: | Bolton |
| Postcode: | BL1 |
| Address: | Sharples, Bolton BL1 |
| Bathrooms: | 1 |
| Bedrooms: | 3 |
Property Description
Purplebricks are pleased to offer for sale this chain free and delightful detached residence situated on a popular development in the Sharples area of Bolton. This property is situated conveniently for local shops and amenities and is located in a quiet location. The property with gas central heating and double glazing, extends to three good size bedrooms, with en-suite to the master, modern kitchen and bathroom, good size lounge, dining room, reception w.C and integral garage. The property also benefits from good size gardens to the front and rear that are mainly laid to lawn, driveway parking for two cars.
Entrance Porch
4'4 x 3'3
Double glazed door to the side aspect, single radiator.
Downstairs Cloakroom
5'0 x 3'8
Double glazed window to the front aspect, sink vanity unit, low level wc, double radiator.
Lounge
13'4 x 12'11 (max)
Double glazed window to the front aspect, electric fire with hardwood surround, single radiator, staircase to first floor, archway leading to-
Dining Room
9'1 x 7'9
2 x double glazed doors to the rear aspect leading out onto the rear garden, single radiator.
Kitchen
17'7 x 11'9
Double glazed window to the rear aspect, double glazed door to the side aspect, selection of wall and base units complimented by work surfaces, single sink with mixer tap, 4 hob gas cooker with built in electric oven and extractor hob, single radiator, spot lights.
Landing
Double glazed window to the side aspect, 2 x storage cupboards, loft access.
Master Bedroom
9'5 x 10'11 (to robes)
Double glazed window to the rear aspect, fitted wardrobes, drawers and dresser table, single radiator, access through to-
Master En-Suite
7'10 x 4'4
Double glazed window to the side aspect, low level wc, sink hand basin, shower, towel heater, spot lights, completely tiled.
Bedroom Two
11'6 x 10'8 (max)
Double glazed window to the front aspect, fitted wardrobes, drawers and dresser, single radiator.
Bedroom Three
9'5 x 7'9
Double glazed to the front aspect, single radiator.
Family Bathroom
6'1 x 6'9
Double glazed window to the rear aspect, low level wc, sink hand basin, panelled bath, double radiator.
Front Garden
Laid to lawn, selection of small trees, driveway leading to single garage.
Rear Garden
Patio area, laid to lawn
Property Location
Similar Properties
Detached house For Sale Bolton Detached house For Sale BL1 Bolton new homes for sale BL1 new homes for sale Flats for sale Bolton Flats To Rent Bolton Flats for sale BL1 Flats to Rent BL1 Bolton estate agents BL1 estate agents



.png)











