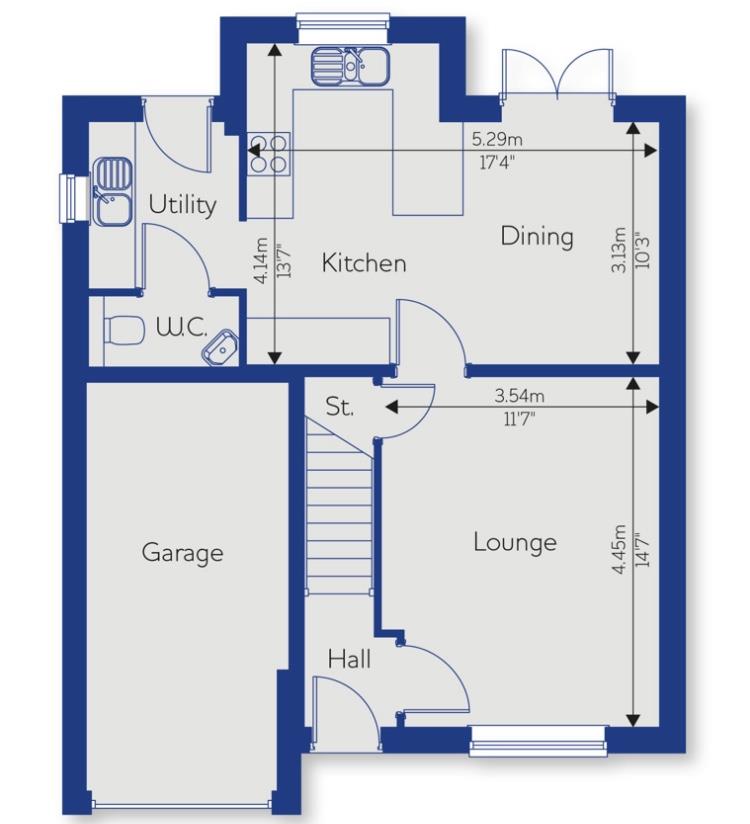4 Bedrooms Detached house for sale in Shaw Green Crescent, Euxton, Chorley PR7 | £ 280,000
Overview
| Price: | £ 280,000 |
|---|---|
| Contract type: | For Sale |
| Type: | Detached house |
| County: | Lancashire |
| Town: | Chorley |
| Postcode: | PR7 |
| Address: | Shaw Green Crescent, Euxton, Chorley PR7 |
| Bathrooms: | 2 |
| Bedrooms: | 4 |
Property Description
A stunning four bedroom detached family home on the popular Pear Tree Grange, Rowland Homes development in Euxton, Chorley. This home is ideally located for the local primary schools, amenities and transport links. To the ground floor the property has an entrance hall, lounge, kitchen/diner, utility room and a cloakroom WC. To the first floor are four good size bedrooms, an en-suite and a family bathroom WC. The property sits on a generous plot and has front and rear gardens, a driveway and a single garage. If you need to move quick this property can be sold with no onward chain delay.
Entrance Hall
Door to the front, single radiator, smoke alarm and stairs leading to the first floor.
Lounge (4.47m (14'8") x 3.53m (11'7"))
Double glazed window to the front, double radiator, TV point and an under stairs storage cupboard.
Kitchen/Diner (5.28m (17'4") x 4.11m (13'6"))
(Measurements taken at widest point) Double glazed window to the rear and double glazed patio doors opening into the garden, single radiator and a wide range of modern base and eye level units with a built in sink and drainer with a mixer tap, built in gas hob and electric oven with an extraction fan and light over and a built in electric oven and grill. Built in dishwasher, built in fridge/freezer, spotlighting to the ceiling and laminated flooring.
Utility Room (2.31m (7'7") x 1.93m (6'4"))
Double glazed window to the side and a door leading into the rear garden. Modern base units with a sink and drainer, plumbing for a washing machine and space for tumble drying. Laminated flooring.
Cloakroom WC (1.90m (6'3") x 0.84m (2'9"))
Low level WC, hand basin and a single radiator.
Stairs To Landing
Hand rail, storage cupboard housing the hot water system and a loft access point.
Bedroom (3.86m (12'8") x 2.62m (8'7"))
Double glazed window to the front and a single radiator.
Bedroom (3.40m (11'2") x 2.21m (7'3"))
Double glazed window to the rear and a single radiator.
Bedroom (4.06m (13'4") x 3.28m (10'9"))
Double glazed window to the rear and single radiator. TV point.
En-Suite (2.26m (7'5") x 1.63m (5'4"))
Double glazed window to the rear, single radiator, shower unit, hand basin, heated towel rail, spotlighting to the ceiling and an extraction fan.
Bedroom (3.58m (11'9") x 2.54m (8'4"))
Double glazed window to the front and a single radiator.
Bathroom WC (1.93m (6'4") x 1.90m (6'3"))
Double glazed window to the rear, low level WC, hand basin, bath with a hand held shower over, heated towel rail and spotlighting to the ceiling.
Front Garden
Laid lawn area and a path leading to the front door.
Driveway
Providing parking for two cars side by side.
Garage
Up and over door to the front with power and lighting.
Rear Garden
Laid lawn area, fence enclosed and a side access gate.
Property Location
Similar Properties
Detached house For Sale Chorley Detached house For Sale PR7 Chorley new homes for sale PR7 new homes for sale Flats for sale Chorley Flats To Rent Chorley Flats for sale PR7 Flats to Rent PR7 Chorley estate agents PR7 estate agents



.png)











