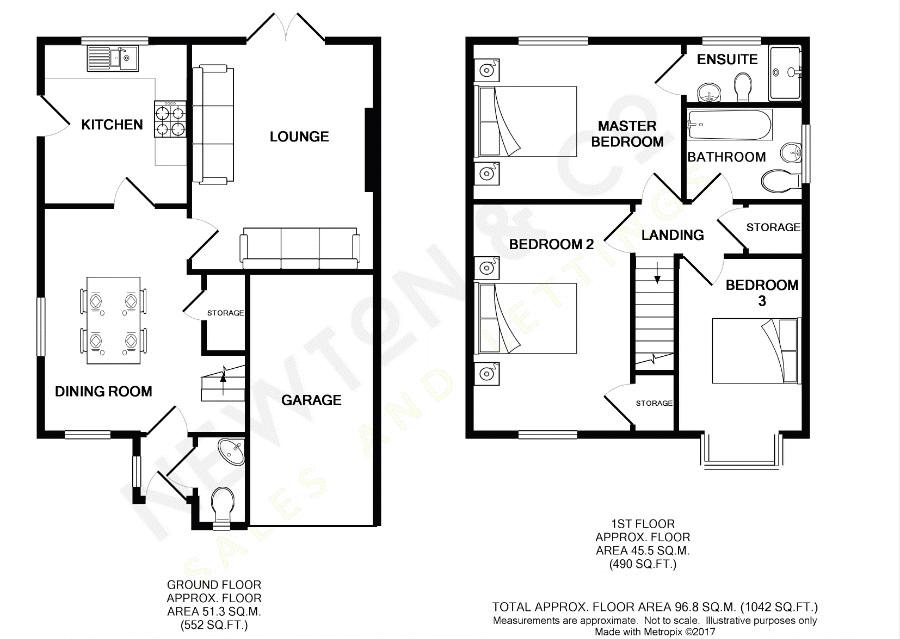3 Bedrooms Detached house for sale in Shawcroft View, Off Crompton Way, Bolton BL1 | £ 185,000
Overview
| Price: | £ 185,000 |
|---|---|
| Contract type: | For Sale |
| Type: | Detached house |
| County: | Greater Manchester |
| Town: | Bolton |
| Postcode: | BL1 |
| Address: | Shawcroft View, Off Crompton Way, Bolton BL1 |
| Bathrooms: | 2 |
| Bedrooms: | 3 |
Property Description
Newton & Co are delighted to offer for sale this immaculately presented detached family home set on a popular residential development off Crompton Way close to well regarded local schools and local amenities as well as bus and rail links. Tastefully decorated throughout, this home is in turn key condition, appealing to all prospective buyers. Accommodation briefly comprises to the ground floor; an entrance porch, downstairs wc, dining room, separate lounge with French doors opening out onto rear garden, and modern fitted kitchen. Rising to the first floor you will find three double bedrooms, (the master with en-suite shower room), and a three piece bathroom. Externally there are front and rear gardens with the rear garden offering a spacious paved patio and well manicured lawn. Additional benefits include an integral garage and driveway providing ample off road parking.
Ground Floor
Entrance (4' 1'' x 3' 11'' (1.25m x 1.20m))
UPVC dooe leading into the property with UPVC window to the side. Ceiling light point. Radiator.
Guest W.C. (5' 7'' x 3' 3'' (1.70m x 1.00m))
Comprising of w.C. And corner wall hung wash hand basin. UPVC window to the front elevation. Ceiling light point. Radiator.
Dining Room (13' 9'' x 12' 6'' (4.20m x 3.80m max))
UPVC window to the front & side elevations. Ceiling light point. Radiator. Staircase leading to first floor landing with under stair storage cupboard.
Lounge (13' 11'' x 11' 4'' (4.25m x 3.45m))
UPVC French doorsleading out onto the rear garden. Ceiling light point. Two radiators.
Kitchen (10' 0'' x 8' 10'' (3.05m x 2.70m))
Fitted with a range of modern wall and base units. Contrasting worktop with stainless steel sink and half with drainer. Tiled splashback. Integrated electric oven with 4-ring gas hob and concealed extractor. Plumbed for washing machine. Space for fridge freezer. UPVC window to the rear elevation. UPVc door leading out onto side elevation. Ceiling light point. Radiator. Tiled flooring.
First Floor
Landing
Ceiling light point. Access to airing/ storage cupboard.
Master Bedroom (13' 0'' x 9' 8'' (3.95m x 2.95m))
Double room with UPVC window to the rear elevation. Ceiling light point. Radiator. Access to ensuite shower room.
Ensuite Shower Room (7' 7'' x 3' 11'' (2.30m x 1.20m))
Comprising of large shower enclosure with glazed screen, w.C and pedestal wash hand basin. UPVC window to the rear elevation. Ceiling light point. Radiator.
Bedroom Two (14' 1'' x 9' 0'' (4.30m x 2.75m))
UPVC window to the front elevation. Ceiling light point. Radiator. Access to built-in storage wardrobe/ closet.
Bedroom Three (10' 10'' x 8' 0'' (3.30m plus bay x 2.45m))
Double room with large UPVC bay window to the front elevation. Ceiling light point. Radiator.
Bathroom (7' 7'' x 5' 11'' (2.30m x 1.80m))
Three piece suite comprising of w.C, pedestal wash hand basin and panelled bath with shower above and glazed screen. Tiled elevations. UPVC window to the side elevation. Ceiling light point. Radiator.
Externally
Front Garden
Well maintained lawn to front of the property.
Driveway & Garage
Tarmac driveway providing off road parking leading to garage with up and over door. Power & light.
Rear Garden
Spacious rear garden with paved patio and well maintained lawn. Mature plant borders and timber fence panel surround.
Property Location
Similar Properties
Detached house For Sale Bolton Detached house For Sale BL1 Bolton new homes for sale BL1 new homes for sale Flats for sale Bolton Flats To Rent Bolton Flats for sale BL1 Flats to Rent BL1 Bolton estate agents BL1 estate agents



.png)











