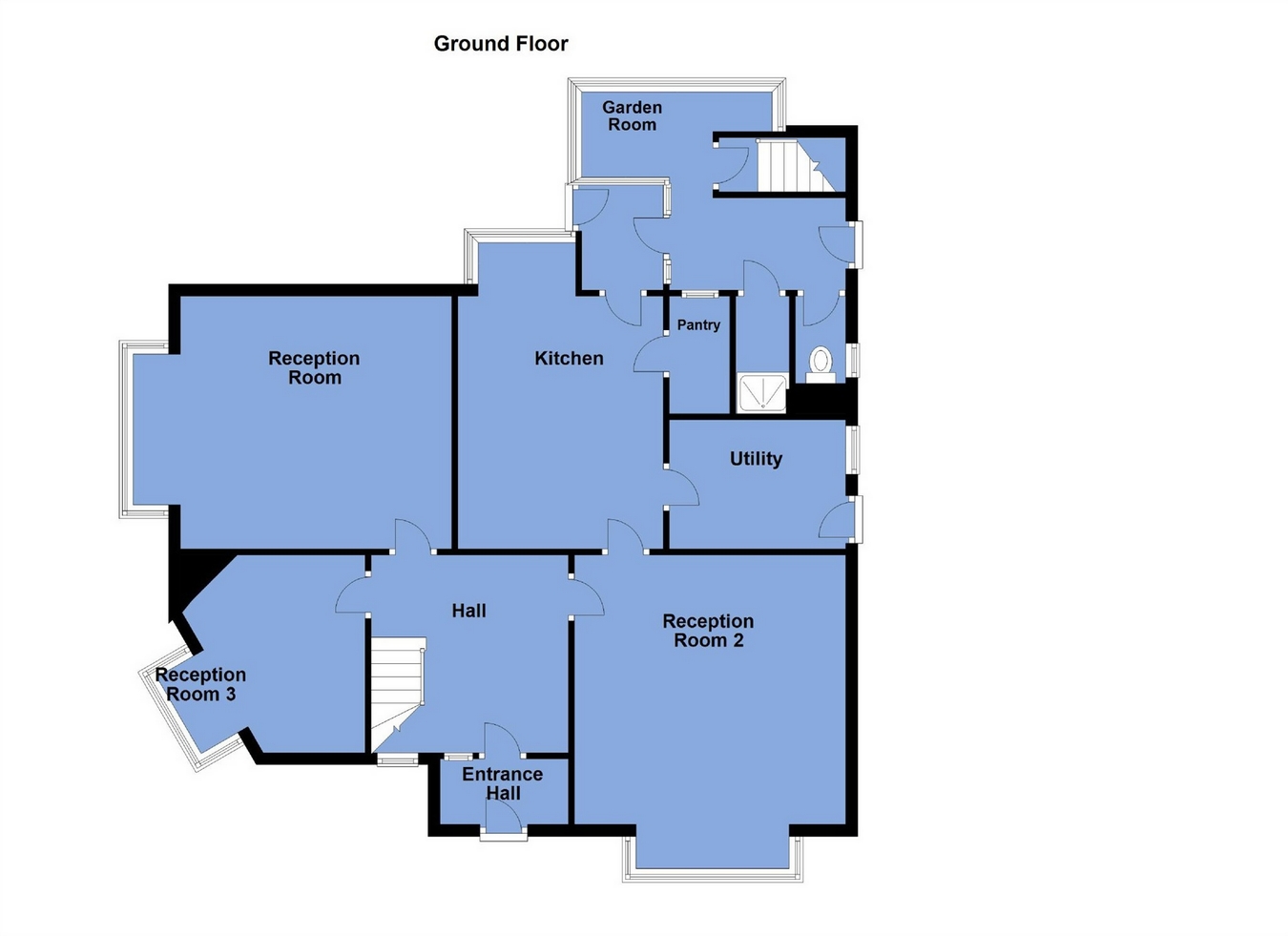4 Bedrooms Detached house for sale in Shawes Drive, Anderton, Chorley PR6 | £ 625,000
Overview
| Price: | £ 625,000 |
|---|---|
| Contract type: | For Sale |
| Type: | Detached house |
| County: | Lancashire |
| Town: | Chorley |
| Postcode: | PR6 |
| Address: | Shawes Drive, Anderton, Chorley PR6 |
| Bathrooms: | 0 |
| Bedrooms: | 4 |
Property Description
Key features:
- Excellent location
- Gardens of approx 0.7 of an acre
- Three reception rooms and four bedrooms
- Ready for refurbishment
- High calibre address
- Great potential for extending
- Generous room sizes
Main Description:
The House:
A very rare opportunity to acquire an impressive 1930's property sat within superb well tended gardens. Shawes drive has long been regarded as one of the premier roads within this immediate area and 'Kildellig' is positioned towards the 'top end' of the Drive and adjoins open fields to the side and rear. The dwelling itself includes three reception rooms, a stunning hallway and kitchen with access into its affiliated rooms. An extended rear porch provides access to what we understand is an area that had been constructed as an air raid shelter. The first floor offers four double bedrooms together with a bathroom. The size of bedrooms one and two certainly allow for the introduction of an en suite facility. There are numerous period features running through both the interior and exterior and the plot which extends to approx. 0.7 of an acre includes a number of timber built outbuildings. We would expect this home to appeal to those buyers seeking a 'forever' home and in particular those looking for a traditional property. 'Kildelling' has been very well loved and maintained during its ownership but please note that we would expect the intending purchasers to subject the property to a comprehensive and hopefully sympathetic refurbishment.
The Area:
As previously mentioned, Shawes Drive is one of the premier addresses within Anderton and there is a pleasant mix of individually built homes sat within well proportioned gardens. There are a handful of shops and services within the nearby village of Adlington whilst many more can be found between Chorley and Horwich centres. The 'out of town' Middlebrook development is just around 4.5 miles away and includes large retail outlets, free parking and leisure facilities. Many people settle within this area due to the impressive combination of amenities which combines key transport links, junctions 6 and 7 of the M61 being just around 5 miles away, whilst Chorley and Horwich Parkway train stations are a similar distance. These great transport links are complemented by the access to the countryside, the PR6 postcode plays host to a stretch of the Leeds Liverpool canal and the area also offers good access towards Rivington which is something of a gateway into the West Pennine moors.
Directions:
Directions:
From Adlington centre proceed towards Horwich taking the left hand turn into Shawes Drive. Proceed towards the top of the road where the subject property will be positioned to the left hand side and identified by the Lancasters for sale board.
Ground Floor
Entrance Porch
7' x 3' 3" (2.13m x 0.99m) with access to the Entrance Hallway.
Entrance Hallway
10' 11" x 10' 10" (3.33m x 3.30m) with stunning staircase to a half and then full landing. Several stained glass windows to the front elevation.
Reception 1
17' 6" x 13' 11" (5.33m max into bay x 4.24m) Positioned to the side with private aspect. Coving, picture rail and tall period fireplace with tiled hearth.
Reception 2
17' 6" x 15' (5.33m max into bay x 4.57m) Positioned to the front with front and gable windows.
Reception 3
11' x 10' (3.35m x 3.05m not including box bay) An ideal study or playroom.
Kitchen
9' 1" x 13' 11" (2.77m x 4.24m not including alcoves) Original kitchen units and large fireplace. Access to a Pantry.
Pantry
2' 10" x 6' 2" (0.86m x 1.88m) with window and shelving. Tiled finish to the floor.
Utility
9' 3" x 7' 1" (2.82m x 2.16m) Electric consumer unit and meter.
Rear Porch
4' 4" x 6' (1.32m x 1.83m) with access to a run of single storey rooms (9'7 x 4'11 with an addition of approx. 9'4 x 4'11). Stairs access a cellar room.
Shower Room
2' 9" x 6' 6" (0.84m x 1.98m)
Cloakroom
2' 8" x 4' 11" (0.81m x 1.50m)
First Floor
Landing
10' 11" x 10' 11" (3.33m x 3.33m)
Master Bedroom
18' x 13' 11" (5.49m x 4.24m) Positioned to the gable.
Bedroom 2
17' 11" x 14' 11" (5.46m max to bay x 4.55m) Fitted with a fireplace.
Inner Hallway
8' 1" x 3' (2.46m to front of storage x 0.91m)
Bedroom 3
11' 5" x 13' 11" (3.48m x 4.24m) with rear and gable windows.
Bedroom 4
11' 1" x 9' 11" (3.38m x 3.02m) with original sash window and fireplace.
Bathroom
3' 1" x 10' 7" (0.94m x 3.23m) enclosed wc with gable window, matching tiling.
6' 2" x 10' 7" (1.88m x 3.23m) main bathroom with gable window, cast iron bath with cast iron sides and hand basin. Cupboard houses gas central heating boiler and storage. Original tiling.
Loft
16' x 28' (4.88m x 8.53m not including eaves) maximum height 10'2. Accessed from the landing.
Basement
Cellar Room
17' 1" x 10' 1" (5.21m x 3.07m) Includes an open fire and an Ante Room 7'5 x 6'10.
Property Location
Similar Properties
Detached house For Sale Chorley Detached house For Sale PR6 Chorley new homes for sale PR6 new homes for sale Flats for sale Chorley Flats To Rent Chorley Flats for sale PR6 Flats to Rent PR6 Chorley estate agents PR6 estate agents



.png)











