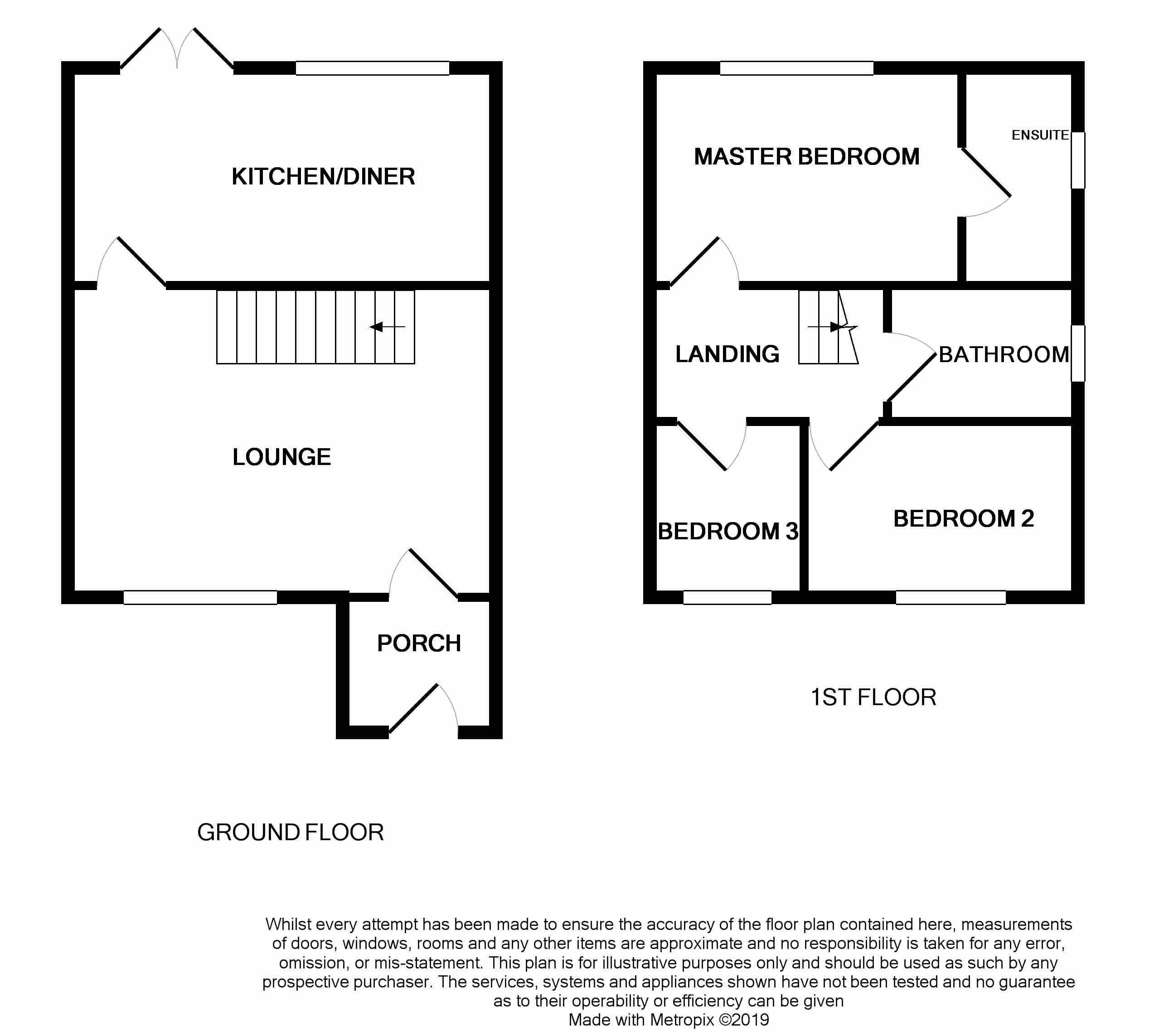3 Bedrooms Detached house for sale in Shearwater Avenue, Astley M29 | £ 185,000
Overview
| Price: | £ 185,000 |
|---|---|
| Contract type: | For Sale |
| Type: | Detached house |
| County: | Greater Manchester |
| Town: | Manchester |
| Postcode: | M29 |
| Address: | Shearwater Avenue, Astley M29 |
| Bathrooms: | 2 |
| Bedrooms: | 3 |
Property Description
Price & co are delighted to bring to the market this modern three bedroom, detached property. Located in a sought after location within walking distance of the Leigh to Manchester guided busway. The property is close to all amenities offered in Tyldesley town centre and is within the catchment area of highly regarded schools.
In brief the property comprises; Entrance vestibule, spacious lounge, modern fitted kitchen/dining. To the upper floor is a generous master bedroom with en-suite shower room, two further bedrooms, both with contemporary fitted furniture and a three piece family bathroom. Externally, the property offers a large driveway and a detached garage, with gardens to the front and rear. The property boasts gas central heating and UPVC double glazing throughout.
Not to be missed! Early viewing highly recommended!
Entrance Vestibule
UPVC entrance door leading to the vestibule. Laminate flooring, door leading to the lounge.
Lounge 5.41m (15'33") x 5.59m (14'52")
Spacious lounge offers wood laminate flooring, and tasteful decor. Wall mounted feature electric fireplace and UPVC double glazed window to the front. Central heating radiator, under stair storage and stairs leading to the upper floor. TV aerial point.
Kitchen/dining 5.79m (15'48") x 3.68m (9'37")
Modern fitted kitchen with a range of wall and base units, complementary work tops and splash back tiling. Integrated electric oven and gas hob with overhead extractor. Stainless steel sink and drainer unit with chrome fixings. Double glazed window to the rear. Tiled flooring. Space for American style fridge freezer, dishwasher and plumbed washing machine. Open to the dining area with central heating radiator and French doors opening onto the rear garden.
Stairs/landing 5.03m (9'90") x 3.84m (5'91")
Spindle staircase to the upper floor with neutral fitted carpet and decor. Landing with access to the boarded loft area and doors to the upstairs accommodation. Storage cupboard.
Master Bedroom 4.47m (12'32") x 4.90m (8'97")
Spacious master bedroom. Fitted carpet, central heating radiator, UPVC double glazed window to the rear. Door leading to the en-suite shower room.
Ensuite/shower room 2.72m (2'83") x 4.60m (8'85")
The modern two piece suite comprises; Walk-in shower cubicle with electric shower and glass shower screen. Wall mounted wash basin with chrome fixings. Complementary wall and floor tiling. Double glazed window to the rear.
Bedroom Two 3.15m (9'16") x 3.10m (8'26")
Double bedroom with modern fitted furniture including wardrobes, overhead storage and dressing table. Neutral fitted carpet. UPVC double glazed window to the front. Central heating radiator.
Bedroom Three 3.40m (8'38") x 2.16m (6'13")
Good size single bedroom. Neutral fitted carpet, UPVC double glazed window to the front and central heating radiator. Modern fitted furniture includes wardrobe, overhead storage and beside drawers.
Family bathroom 3.25m (6'56") x 2.72m (5'47")
Modern three piece, white suite comprising; Panelled bath, low level W.C and pedestal hand wash basin. Chrome fixings. Vinyl flooring. Fully tiled walls. Chrome heated towel warmer. UPVC double glazed window to the side.
Rear Garden
Large, low maintenance rear garden. Mainly laid to lawn, with spacious paved patio area. Outside tap. Iron gate to provide access to driveway.
Front aspect
Driveway providing off road parking for multiple vehicles. Single garage to the rear, with up and over door, power and lighting.
Low maintenance front garden with decorative stone and planted border with mature shrubs.
Property Location
Similar Properties
Detached house For Sale Manchester Detached house For Sale M29 Manchester new homes for sale M29 new homes for sale Flats for sale Manchester Flats To Rent Manchester Flats for sale M29 Flats to Rent M29 Manchester estate agents M29 estate agents



.png)











