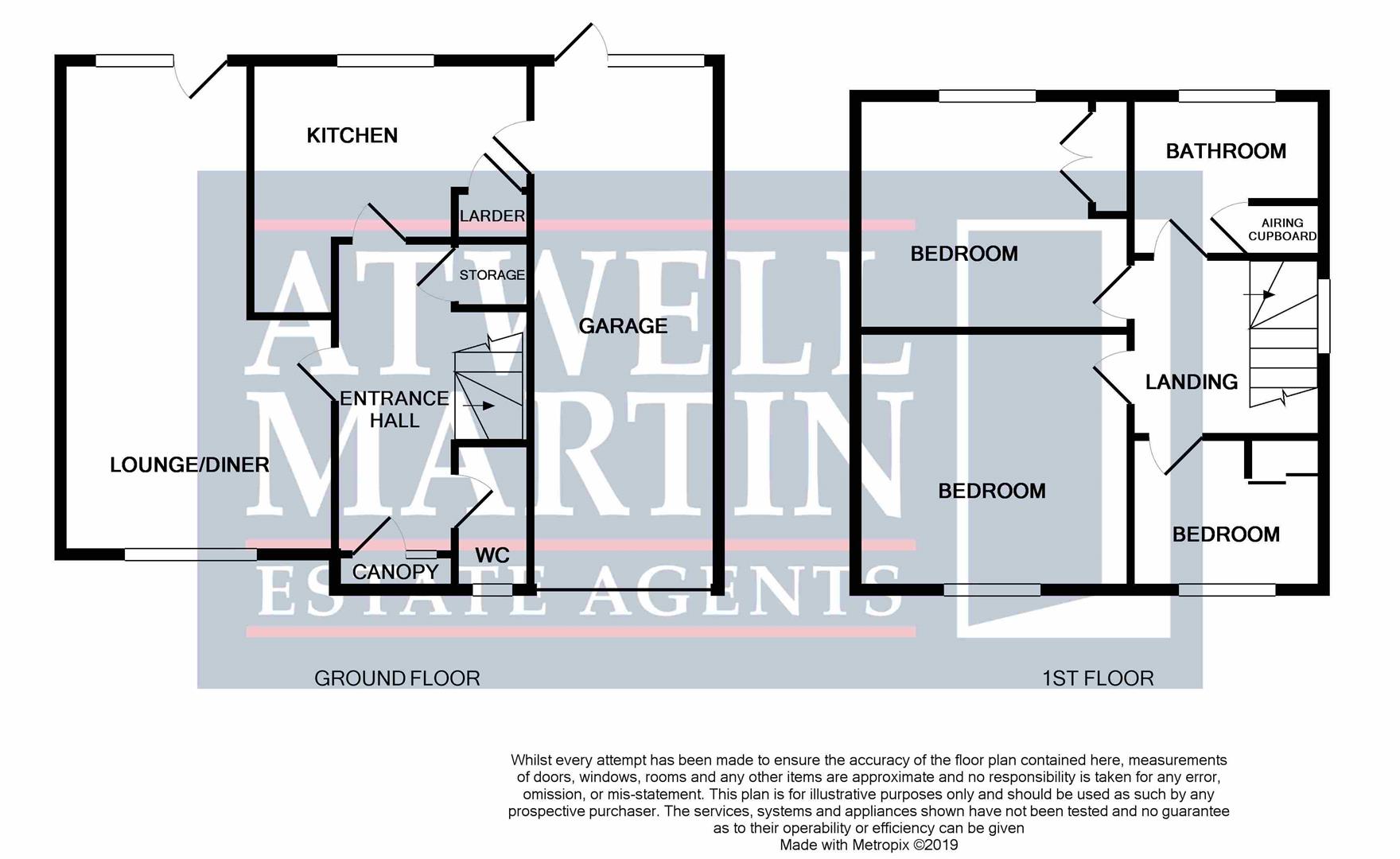3 Bedrooms Detached house for sale in Shelburne Way, Derry Hill, Calne SN11 | £ 329,950
Overview
| Price: | £ 329,950 |
|---|---|
| Contract type: | For Sale |
| Type: | Detached house |
| County: | Wiltshire |
| Town: | Calne |
| Postcode: | SN11 |
| Address: | Shelburne Way, Derry Hill, Calne SN11 |
| Bathrooms: | 1 |
| Bedrooms: | 3 |
Property Description
This spacious three bedroom detached property is located within the popular village of Derry Hill. The property has been newly re decorated, re-carpeted throughout and has been completely re wired. The accommodation is based over two floors to include an entrance hall, cloakroom, lounge/dining room, kitchen and tandem garage. On the first floor the landing leads to all three bedrooms and a re fitted bathroom room. Externally the property sits within a good size plot with well maintained front and rear gardens. No onward chain
Viewing
Is strongly recommended and is strictly by appointment with the selling agents Atwell Martin, 65 New Road, Chippenham, Wiltshire. SN15 1ES Tel .
Situation
Derry Hill has grown out of the ancient settlement of Studley which dates back to Roman Times. In the 18th century, there were several small settlements which were originally built to provide houses for the Bowood Estate workers. Today the village offers residents a fantastic setting to call home which includes; a beautiful village church, highly respected primary school, village shop with post office, local Inns and village hall to mention just a few. Excellently positioned for commuters, Chippenhams' train station & motorway junction 17 are within approximately 7 miles, and the larger centres of Swindon, historical City of Bath and Bristol are also within easy commute.
Accommodation
With approximate measurements the accommodation comprises:
Entrance Canopy
Entrance Hall
Composite front door, Upvc double glazed window to front, doors to lounge/dining room, kitchen, WC, stairs to first floor landing, under stairs cupboard, radiator.
Lounge/Dining Room (7.42m x 3.63m (24'04" x 11'11"))
Upvc double glazed window to front and rear, Upvc double glazed door to rear, door to hallway, radiators, television point.
Kitchen (3.10m x 3.15m (10'02" x 10'04"))
Upvc double glazed window to rear, doors to entrance hall and garage fitted kitchen offering a matching range of base units, stainless steel sink drainer inset to rolled edge work surfaces, part tiled, space for oven, space and plumbing for automatic washing machine and dishwasher, fridge freezer, large larder and radiator.
Landing
Upvc double glazed window to side, access to roof void.
Bedroom One (4.09m x 3.66m (13'05" x 12'00"))
Upvc double glazed window to front, radiator.
Bedroom Two (3.40m x 3.25m (11'02" x 10'08"))
Upvc double glazed window to rear, radiator, double fitted wardrobe.
Bedroom Three (2.26m x 2.21m (7'05" x 7'03"))
Upvc double glazed window to front, radiator, fitted wardrobe.
Bathroom
Obscured Upvc double glazed window to rear, fitted with a three piece white suite comprising double shower cubicle, pedestal wash hand basin, low level WC, all with chrome fittings, splash backs, airing cupboard.
Front Garden
Laid to lawn with established borders and small tree, parking for a number of cars, side access.
Tandem Garage
Electric garage door, window to rear, door to rear, power and light.
Rear Garden
South facing private rear garden, established and well maintained, laid to lawn with stocked borders, patio area and timber shed.
Property Location
Similar Properties
Detached house For Sale Calne Detached house For Sale SN11 Calne new homes for sale SN11 new homes for sale Flats for sale Calne Flats To Rent Calne Flats for sale SN11 Flats to Rent SN11 Calne estate agents SN11 estate agents



.jpeg)

