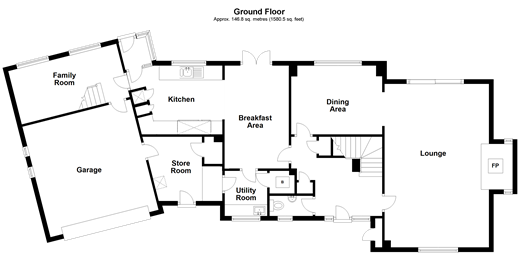3 Bedrooms Detached house for sale in Shellwood Road, Leigh, Reigate, Surrey RH2 | £ 950,000
Overview
| Price: | £ 950,000 |
|---|---|
| Contract type: | For Sale |
| Type: | Detached house |
| County: | Surrey |
| Town: | Reigate |
| Postcode: | RH2 |
| Address: | Shellwood Road, Leigh, Reigate, Surrey RH2 |
| Bathrooms: | 2 |
| Bedrooms: | 3 |
Property Description
An attractive traditional 1950's detached house set in an exceptional semi-rural location with views over the rolling fields and countryside. The property provides excellent accommodation for a growing family but also future scope, subject to planning permission, for further extension to an even larger house.
As you walk through the home you will notice many features including an inglenook fireplace within the lounge as well as a large Aga in the kitchen, these are complemented by modern features such as a fitted kitchen and ensuite bathroom and bathroom. The house offers flexible accommodation whereby the family room or study could be used as a fourth bedroom, or the garage/family room with the rooms above, could be converted into a separate annexe, subject to consent. All the rooms are really spacious, bright and airy with excellent views overs fields and countryside. Outside the grounds are well established and there is ample parking as well as a double garage.
The position is great as it is accessible to Reigate and Dorking, both with superb schools, train stations and many facilities. Also only a short car journey away is the M25 and Gatwick Airport.
Room sizes:
- Entrance Hall 13'10 x 9'7 (4.22m x 2.92m)
- Cloakroom
- Lounge 23'7 x 15'7 up to recess (7.19m x 4.75m)
- Dining Area 13'1 x 10'0 (3.99m x 3.05m)
- Kitchen Area 14'0 maximum x 10'0 (4.27m x 3.05m)
- Breakfast Area 15'0 x 9'3 (4.58m x 2.82m)
- Utility Room 6'8 x 6'3 (2.03m x 1.91m)
- Family Room 15'10 x 8'0 (4.83m x 2.44m)
- Store Room 9'2 x 7'10 (2.80m x 2.39m)
- Stairs leading to first floor
- Study 10'0 x 9'0 (3.05m x 2.75m)
- Loft Room 14'8 x 9'0 (4.47m x 2.75m)
- First floor - Landing 13'2 maximum x 12'8 maximum (4.02m x 3.86m)
- Bedroom 1 with Balcony 15'5 x 15'0 up to alcove (4.70m x 4.58m)
- Walk-in Wardrobe 7'10 maximum x 6'10 maximum (2.39m x 2.08m)
- Ensuite Bathroom 10'4 x 7'10 (3.15m x 2.39m)
- Bedroom 2 13'5 up to alcove x 9'3 (4.09m x 2.82m)
- Bedroom 3 13'2 up to fitted wardrobes x 9'10 (4.02m x 3.00m)
- Bathroom 9'5 maximum x 9'2 maximum (2.87m x 2.80m)
- Outside Front & Rear Garden
- Driveway for 6 Cars
- Double Garage 17'4 x 16'8 (5.29m x 5.08m)
The information provided about this property does not constitute or form part of an offer or contract, nor may be it be regarded as representations. All interested parties must verify accuracy and your solicitor must verify tenure/lease information, fixtures & fittings and, where the property has been extended/converted, planning/building regulation consents. All dimensions are approximate and quoted for guidance only as are floor plans which are not to scale and their accuracy cannot be confirmed. Reference to appliances and/or services does not imply that they are necessarily in working order or fit for the purpose.
Property Location
Similar Properties
Detached house For Sale Reigate Detached house For Sale RH2 Reigate new homes for sale RH2 new homes for sale Flats for sale Reigate Flats To Rent Reigate Flats for sale RH2 Flats to Rent RH2 Reigate estate agents RH2 estate agents



.jpeg)











