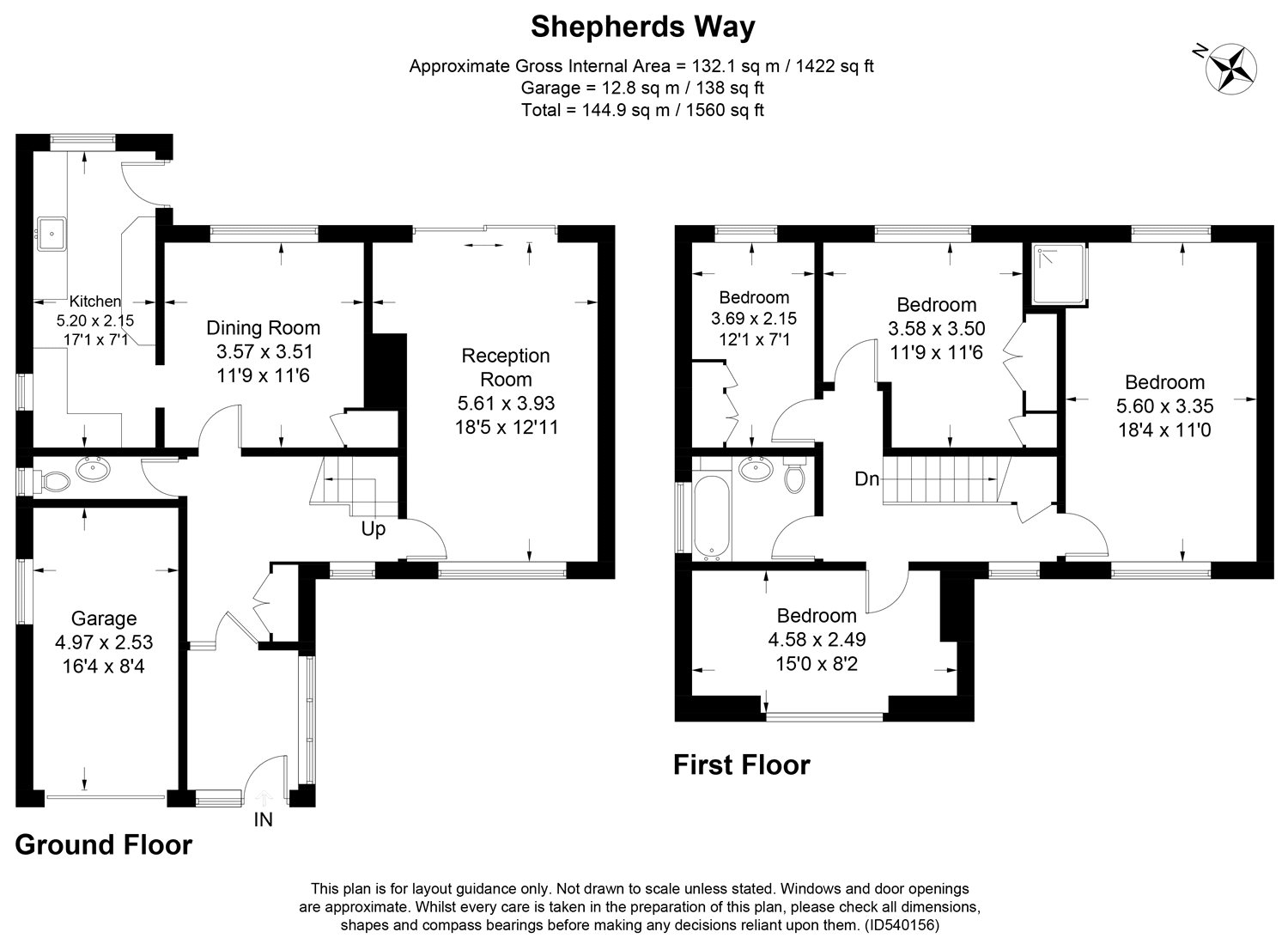4 Bedrooms Detached house for sale in Shepherds Way, Harpenden, Hertfordshire AL5 | £ 800,000
Overview
| Price: | £ 800,000 |
|---|---|
| Contract type: | For Sale |
| Type: | Detached house |
| County: | Hertfordshire |
| Town: | Harpenden |
| Postcode: | AL5 |
| Address: | Shepherds Way, Harpenden, Hertfordshire AL5 |
| Bathrooms: | 1 |
| Bedrooms: | 4 |
Property Description
A delightful four bedroom, detached family home located in the heart of Wood End, close to excellent primary and secondary schools.
This fine home offers versatile well balanced accommodation, spaciously arranged over two floors. The ground floor features two reception rooms, separate kitchen, cloakroom and integral garage. On the first floor there are four double bedrooms, one with its own shower cubicle and separate family bathroom. Outside there is a delightful and private rear garden and driveway providing off road parking to the front. The property is presented in immaculate order throughout but still offers scope for further extension, subject to the usual planning consents.
Harpenden is noted for its excellent choice of schools, sports and social facilities, various clubs and a comprehensive range of restaurants and bars. The town benefits from a main line train service to St Pancras International, the city, Gatwick Airport and beyond to Brighton.
Entrance Porch Obscured windows to front and side elevation. Radiator. Door to:
Entrance Hall Storage cupboard. Radiator. Stairs to first floor. Double glazed window to front.
Cloakroom Low level flush WC. Wall mounted wash hand basin. Part tiled walls. Heated towel rail. Obscured double glazed window to side. Shaving point.
Dining Room Radiator. Double glazed window to rear. Coved ceiling. Doorway into kitchen. Storage cupboard.
Kitchen Range of base and wall mounted units. Rolltop work surface with stainless steel sink and drainer. Space for electric cooker with overhead extractor fan. Space and plumbing for washing machine and dishwasher. Space for tumble dryer. Part tiled walls. Dual aspect room with double glazed windows to side and rear. Radiator. Space for fridge freezer.
Lounge Dual aspect room with double glazed windows to front and sliding doors to rear. Feature fireplace with surround. Coved ceiling. TV point. Radiators
First Floor Landing Hatch to loft. Double glazed window to front. Airing cupboard housing hot water tank.
Master Bedroom Dual aspect room with double glazed windows to front and rear. Radiators. Shower cubicle. Coved ceiling.
Bedroom Two Double glazed window to rear. Radiator. Built in wardrobes.
Bedroom Three Double glazed window to front. Radiator.
Bedroom Four Double glazed window to rear. Radiator.
Bathroom White suite comprising panelled bath with overhead Aqualisa shower. Pedestal wash hand basin. Low level flush WC. Obscured double glazed window to side. Part tiled walls. Heated towel rail.
Front Garden Paved driveway providing off road parking. Remainder of garden mainly laid to lawn with well stocked flower beds. Path leading down side of house.
Rear Garden Particular feature of the property. Immediately adjacent to the house is a patio area with the remainder mainly laid to lawn with well stocked flower beds and mature trees. Enclosed by wood panel fencing. Hardstanding at rear for garden shed.
Garage Accessed by metal up and over door to front. Power and light.
Property Location
Similar Properties
Detached house For Sale Harpenden Detached house For Sale AL5 Harpenden new homes for sale AL5 new homes for sale Flats for sale Harpenden Flats To Rent Harpenden Flats for sale AL5 Flats to Rent AL5 Harpenden estate agents AL5 estate agents



.png)


