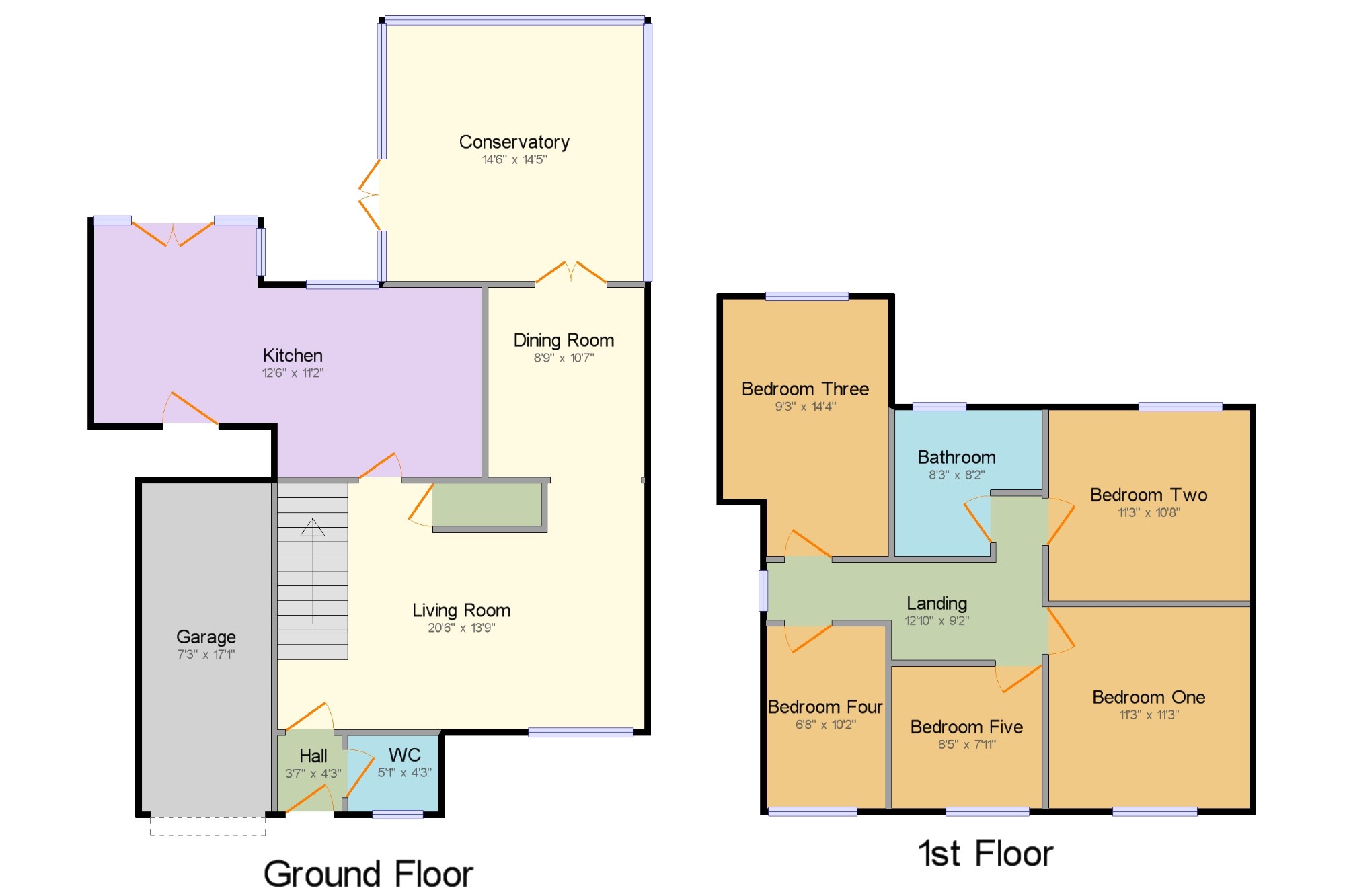5 Bedrooms Detached house for sale in Sherbourne Avenue, Chester, Cheshire CH4 | £ 350,000
Overview
| Price: | £ 350,000 |
|---|---|
| Contract type: | For Sale |
| Type: | Detached house |
| County: | Cheshire |
| Town: | Chester |
| Postcode: | CH4 |
| Address: | Sherbourne Avenue, Chester, Cheshire CH4 |
| Bathrooms: | 1 |
| Bedrooms: | 5 |
Property Description
The property briefly comprises; Entrance Porch, WC, Living Room, Dining Room, Kitchen, Conservatory & Garage. To the first floor there are 5 good sized Bedrooms & a family bathroom. Externally, the driveway provides ample off road parking & the attached garage provides ample storage. To the rear there is an enclosed garden mostly laid to lawn with lovely views over fields. A must view!
Views of fieldsNo onward chain
garage
amenities in walking distance
Hall 3'7" x 4'3" (1.1m x 1.3m). UPVC front double glazed door, opening onto the driveway. Carpeted flooring, ceiling light.
WC 5'1" x 4'3" (1.55m x 1.3m). Double glazed uPVC window with frosted glass facing the front. Radiator, laminate flooring, ceiling light.
Living Room 20'6" x 13'9" (6.25m x 4.2m). Double glazed uPVC window facing the front. Radiator and gas fire, carpeted flooring, built-in storage cupboard, ceiling light.
Dining Room 8'9" x 10'7" (2.67m x 3.23m). Radiator, carpeted flooring, ceiling light.
Kitchen 12'6" x 11'2" (3.8m x 3.4m). UPVC back and double double glazed door, opening onto the garden. Double glazed uPVC window facing the rear overlooking the garden. Tiled flooring, part tiled walls, ceiling light.
Conservatory 14'6" x 14'5" (4.42m x 4.4m). UPVC back and double double glazed door, opening onto the garden. Double aspect double glazed uPVC windows facing the rear and side overlooking the garden. Radiator, tiled flooring, ceiling light.
Garage 7'3" x 17'1" (2.2m x 5.2m). Attached garage;
Bedroom One 11'3" x 11'3" (3.43m x 3.43m). Double bedroom; double glazed uPVC window facing the front. Radiator, carpeted flooring, fitted wardrobes, ceiling light.
Bedroom Two 11'3" x 10'8" (3.43m x 3.25m). Double bedroom; double glazed uPVC window facing the rear overlooking the garden. Radiator, carpeted flooring, a built-in wardrobe, ceiling light.
Bedroom Three 9'3" x 14'4" (2.82m x 4.37m). Double bedroom; double glazed uPVC window facing the rear overlooking fields. Radiator, carpeted flooring, ceiling light.
Bedroom Four 6'8" x 10'2" (2.03m x 3.1m). Double glazed uPVC window facing the front. Radiator, carpeted flooring, ceiling light.
Bedroom Five 8'5" x 7'11" (2.57m x 2.41m). Double glazed uPVC window facing the front. Radiator, carpeted flooring, ceiling light.
Bathroom 8'3" x 8'2" (2.51m x 2.5m). Double glazed uPVC window with frosted glass facing the rear overlooking the garden. Heated towel rail, tiled flooring, tiled walls, spotlights. Standard WC, panelled bath with mixer tap, pedestal sink with mixer tap.
Landing 12'10" x 9'2" (3.91m x 2.8m). Carpeted flooring, ceiling light.
Property Location
Similar Properties
Detached house For Sale Chester Detached house For Sale CH4 Chester new homes for sale CH4 new homes for sale Flats for sale Chester Flats To Rent Chester Flats for sale CH4 Flats to Rent CH4 Chester estate agents CH4 estate agents



.png)











