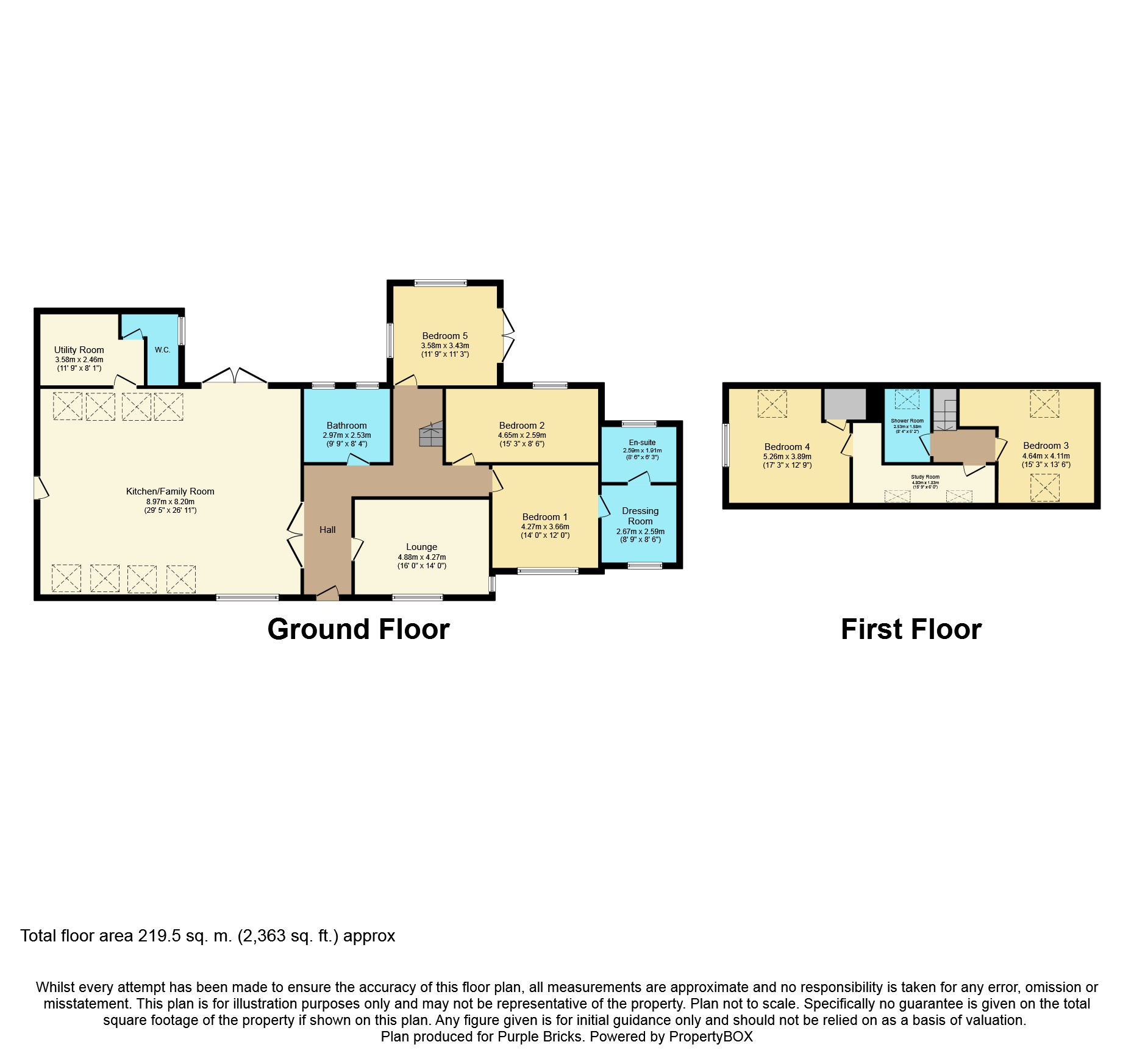5 Bedrooms Detached house for sale in Sheriff Lane, Bingley BD16 | £ 575,000
Overview
| Price: | £ 575,000 |
|---|---|
| Contract type: | For Sale |
| Type: | Detached house |
| County: | West Yorkshire |
| Town: | Bingley |
| Postcode: | BD16 |
| Address: | Sheriff Lane, Bingley BD16 |
| Bathrooms: | 2 |
| Bedrooms: | 5 |
Property Description
A rare opportunity to acquire this substantial family home, favourably positioned within the highly sought after village of Eldwick. Situated within close proximity to Eldwick Primary School, regular bus routes, local shops and eateries, Bingley train station with excellent rail links to Leeds, Bradford & Skipton, Baildon Moor and Shipley Glen, this superbly appointed property would appeal to a wide variety of buyers. Briefly comprising an entrance hallway, lounge, breath taking open plan living kitchen, utility, W.C, three double bedrooms, master en suite & dressing room, and modern house bathroom on the ground floor, whilst to the first floor there are a further two double bedrooms, office, and shower room. Externally the property provides buyers with well stocked gardens to three sides with various patio and decked seating areas, lawn gardens with a colourful array of flowers, shrubbery and mature trees. To the front of the property there is ample off street parking and a detached double garage which offers potential to be converted into a separate annex, subject to the relevant planning permission. Internal inspection is paramount to fully appreciate the generous accommodation within this exceptionally well presented home.
Entrance Hallway
Having a double glazed door to the front aspect, ceiling light points, central heating radiators and wood flooring throughout.
Lounge
Having double glazed windows to the front and side aspects, living flame gas fire with attractive surround, ceiling and wall lighting, television and telephone points, and a central heating radiator.
Open Plan Living
This remarkable family room offers skylights and windows to the front and rear and French doors accessing the rear garden, a range of wall and base units with Quartz work surfaces over, sink and drainer with mixer tap, integral dish washer and microwave, impressive gas range cooker with extractor hood, provision for a fridge freezer, large central island bar with Maple worktop, storage and integrated wine cooler, a rotating multi fuel burning stove, television point, spot lighting, wood flooring, and central heating radiators.
Utility Room
With wall and base units, complementary work surfaces and provision for a washing machine and tumble dryer.
W.C.
With floor to ceiling tiling, low flush W.C, pedestal wash hand basin, double glazed window to the side aspect and finished with a chrome heated towel rail.
Bedroom One
Having a double glazed window to the front aspect, ceiling light point, a generous range of fitted wardrobes, and a central heating radiator.
Dressing Room
With double glazed window to the front aspect, ceiling light point and a central heating radiator.
En-Suite
The master en suite comprises a walk in shower cubicle with glass doors and tile surround, low flush W.C, vanity wash hand basin and chrome heated towel rail.
Bedroom Two
Having a double glazed window to the rear aspect, ceiling light point and central heating radiator.
Bedroom Five / Study
Having double glazed windows to the side and rear and French doors, and a central heating radiator, this spacious room could be utilised in a number of ways and is currently used as a study.
Bathroom
This stunning house bathroom offers buyers a four piece, modern white, bathroom suite including free standing bath with mixer tap, large walk in shower cubicle with rainfall shower and glass surround, vanity wash hand basin and low flush W.C. Finished with a heated towel rail.
First Floor
With stair access from the entrance hallway.
Bedroom Three
Having double glazed skylights to the front and rear elevations, ceiling light point and a central heating radiator.
Bedroom Four
Having a double glazed skylight to the rear elevations, large storage cupboard, ceiling light point and a central heating radiator.
Office / Study
With two skylights to the front elevation, eaves storage, spot lighting and a central heating radiator.
Shower Room
With walk in shower cubicle, low flush W.C, pedestal wash hand basin and central heating radiator.
Outside
Externally the property provides buyers with well stocked gardens to three sides with various patio and decked seating areas, lawn gardens with a colourful array of flowers, shrubbery and mature trees. To the front of the property there is ample off street parking and a detached double garage which offers potential to be converted into a separate annex, subject to the relevant planning permission.
Property Location
Similar Properties
Detached house For Sale Bingley Detached house For Sale BD16 Bingley new homes for sale BD16 new homes for sale Flats for sale Bingley Flats To Rent Bingley Flats for sale BD16 Flats to Rent BD16 Bingley estate agents BD16 estate agents



.png)











