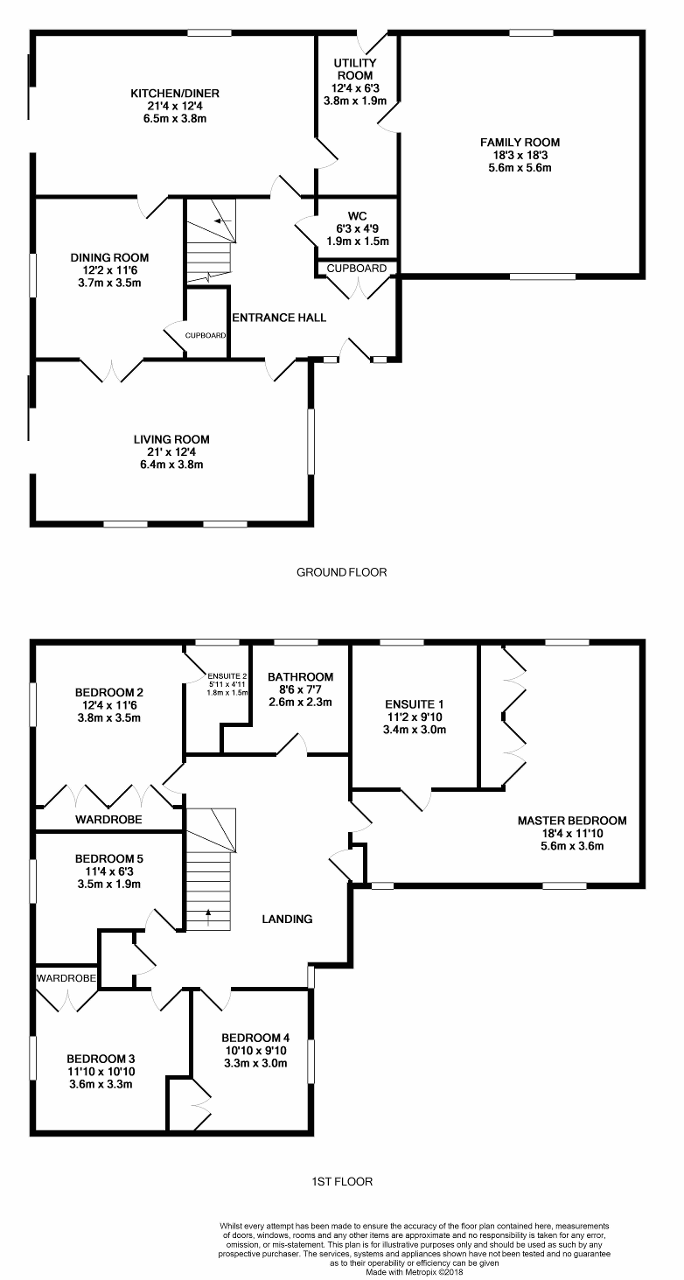5 Bedrooms Detached house for sale in Sheriffmuir Close, Greenloaning, Dunblane, Scotland FK15 | £ 325,000
Overview
| Price: | £ 325,000 |
|---|---|
| Contract type: | For Sale |
| Type: | Detached house |
| County: | Stirling |
| Town: | Dunblane |
| Postcode: | FK15 |
| Address: | Sheriffmuir Close, Greenloaning, Dunblane, Scotland FK15 |
| Bathrooms: | 0 |
| Bedrooms: | 5 |
Property Description
Stunning five bedroom detached home enjoying a private plot located at the end of the cul-de-sac within the highly sought-after "Beeches" development in Greenloaning, built by Westpoint Homes.
The most generous internal accommodation comprises of reception hallway with storage, bright front facing lounge with two side facing windows, sliding patio doors to rear garden, formal dining room, large dining kitchen with sliding patio doors to the rear garden, utility room, family room and downstairs wc. On the upper floor, off a spacious landing which features two storage cupboards, is a master bedroom with en-suite bathroom, four further bedrooms - one of which has an en-suite shower room - and a family bathroom finishes the internal accommodation. The property also has Solar panels fitted.
The house benefits from a spacious monobloc driveway providing ample off-road parking. Warmth is provided by gas central heating and the property is double-glazed throughout. The well-maintained level rear garden with access around both sides of the property, which is mostly laid to lawn, wooden shed, log store, raised outdoor seating area with lighting, outside power point, water tap and fully enclosed by a timber fence providing privacy and security.
Sheriffmuir Close is near the villages of Greenloaning and Braco. The city of Dunblane offers an excellent range of amenities, including an M&S Food Hall and Tesco supermarket. Highly regarded schooling is available at both primary and secondary level in Dunblane, with independent schooling at Beaconhurst in Bridge of Allan and Morrison"s in Crieff. For the commuter the A9 is located close by and provides an excellent link to Glasgow, Edinburgh or Perth. For those wishing to use public transport, Dunblane has a mainline railway station with frequent services to all major destinations.
EPC Rating C
Council Tax Band D61
Ground Floor
Reception Hall:
Welcoming hall accessed via UPVC door with glass panels either side, gives access to all rooms on the ground floor and stairs leading to first floor. Useful storage cupboard, laminate wood flooring and two radiators.
WC
6' 2'' x 4' 11'' (1.9m x 1.5m) Spacious modern suite of WC and sink, radiator, half tiled walls and laminate wood flooring.
Living Room
20' 11'' x 12' 5'' (6.4m x 3.8m) Elegant bright room benefitting from large window overlooking front garden, two further windows to the side and sliding patio doors with access to rear garden. Wall mounted feature gas fire, two radiators, built in speakers, TV and BT point. Access through double doors to formal dining room. Laminate wood floor completes the room.
Dining Room
12' 1'' x 11' 5'' (3.7m x 3.5m) Rear facing room with central media cupboard connecting to speakers in public rooms, access to kitchen, laminate wood flooring and radiator.
Kitchen/Diner
21' 3'' x 12' 5'' (6.5m x 3.8m) Modern fitted dining kitchen with a range of wall and base units with LED lighting in kick plates and granite worktop. Integrated Smeg appliances include fridge freezer, dishwasher, microwave/oven, hob with granite splash back and extractor fan and stainless steel sink. Double glazed window overlooking the side of property. Speakers, radiator and laminate floor. Generous space for dining table, additional seating and sliding patio doors to the rear garden.
Utility Room
12' 5'' x 6' 2'' (3.8m x 1.9m) With access to the side of property, a very useful room with wall mounted cupboards, space for washing machine and tumble dryer. Radiator, boiler and laminate floor.
Family Room
18' 4'' x 18' 4'' (5.6m x 5.6m) Spacious room with windows overlooking front and side of house, log burner with slate base, bar area, radiator, TV and BT point.
First Floor
Landing
Spacious landing giving access to all rooms on first floor, two storage cupboards, radiator, window and loft hatch.
Master Bedroom
18' 4'' x 9' 10'' (5.6m x 3m) Very well-proportioned l-shaped double bedroom with three windows overlooking the front and side of the house. Dressing table area, double mirrored wardrobes, TV point, speakers, carpeted floor and two radiators.
En-Suite 1
11' 1'' x 9' 10'' (3.4m x 3m) White suite of wash basin, WC, bath, tiled double shower cubicle with mains shower, dual sinks with vanity units, large wall to wall mirror, tiled floor, extractor fan, window and heated towel rail.
Bathroom:
8' 6'' x 7' 6'' (2.6m x 2.3m) Well-proportioned room with a white suite of matching wash basin and vanity unit, WC, bath, tiled shower cubicle with mains shower. Window, radiator and tiled floor.
Bedroom 2
12' 5'' x 11' 5'' (3.8m x 3.5m) Lovely double bedroom to the rear of the house and benefitting from double mirrored fitted wardrobes, carpeted floor TV point and radiator.
En-Suite 2
5' 10'' x 4' 11'' (1.8m x 1.5m) Two piece modern suite of WC and sink, tiled shower cubicle with mains shower, window, radiator and tiled floor
Bedroom 3
11' 9'' x 10' 9'' (3.6m x 3.3m) Rear facing double bedroom with wardrobe, carpeted floor, window, TV point and radiator.
Bedroom 4
10' 9'' x 9' 10'' (3.3m x 3m) Front facing double bedroom, wardrobe, window, carpeted floor and radiator.
Bedroom 5/ Study
11' 5'' x 6' 2'' (3.5m x 1.9m) Rear facing single bedroom with carpet floor and radiator.
Property Location
Similar Properties
Detached house For Sale Dunblane Detached house For Sale FK15 Dunblane new homes for sale FK15 new homes for sale Flats for sale Dunblane Flats To Rent Dunblane Flats for sale FK15 Flats to Rent FK15 Dunblane estate agents FK15 estate agents



.png)











