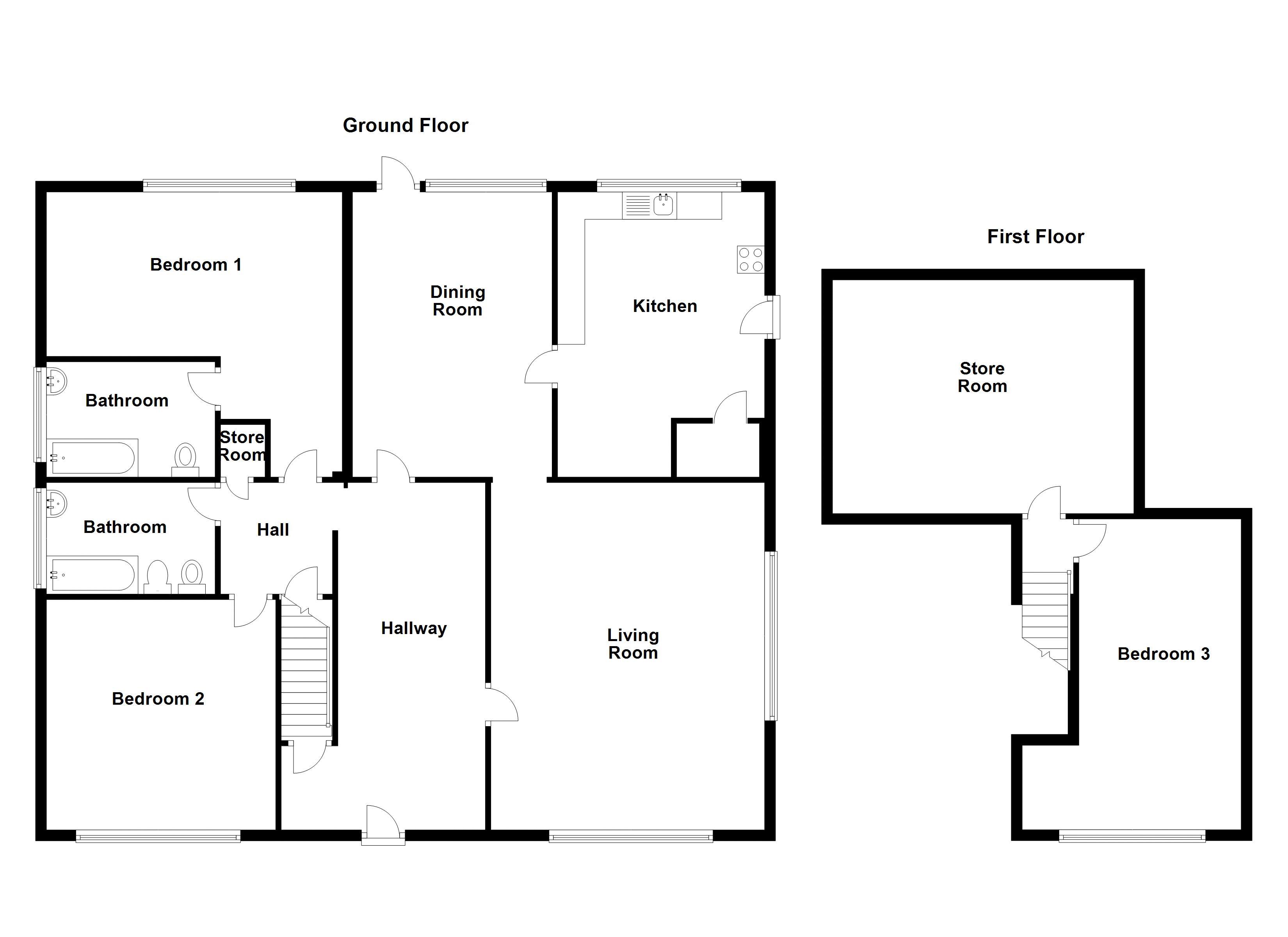3 Bedrooms Detached house for sale in Sherringham Road, Birkdale, Southport PR8 | £ 430,000
Overview
| Price: | £ 430,000 |
|---|---|
| Contract type: | For Sale |
| Type: | Detached house |
| County: | Merseyside |
| Town: | Southport |
| Postcode: | PR8 |
| Address: | Sherringham Road, Birkdale, Southport PR8 |
| Bathrooms: | 2 |
| Bedrooms: | 3 |
Property Description
***great potential***sought after location***detached residence*** Three bedroomed detached Residence located in a sought after residential area on the Shoreside of Birkdale. The property is convenient for local amenities at both Hillside and Birkdale, including shops, restaurants and the railway stations on the Southport to Liverpool Commuter Line. There are a number of Championship Golf Courses in the vicinity including Hillside and the famous Royal Birkdale and principal shopping and leisure facilities are to be found at Lord Street and the Town Centre of Southport. The property which requires refurbishment throughout briefly comprises; Spacious Entrance Hall, Large Kitchen, Good Size Lounge, Dining Room, Family Bathroom and En Suite to master bedroom on the ground floor. To the First Floor there is a Landing, Third Bedroom and Loft loft for storage. Gas Central Heating. EPC: Tbc
Entrance Hallway (12' 3'' x 20' 11'' (3.74m x 6.37m))
Measured to widest point. Large hallway with stairs leading to 2nd floor, doors to lounge, dining room, bedrooms and bathroom. Radiator and single glazed wood window to front.
Lounge (16' 6'' x 20' 11'' (5.02m x 6.37m))
Wood single glazed windows to front and side, radiators below. Stone fireplace and coving to ceiling.
Dining Room (12' 0'' x 17' 2'' (3.66m x 5.22m))
Fitted carpet, single glazed window with door to patio area and garden. Radiator to side wall and coving to ceiling.
Kitchen (12' 6'' x 17' 2'' (3.80m x 5.22m))
Fitted carpet, range of base and wall units, worktop above. Stainless steel sink and drainer, space for washing machine, dishwasher, fridge, freezer and freestanding cooker. Storage cupboard and UPVC double glazed window to rear, UPVC door to outside.
Bedroom 1 (17' 9'' x 17' 2'' (5.42m x 5.22m))
Fitted carpet, single glazed window to rear, radiator below. Door leading to en-suite.
En-Suite (10' 2'' x 6' 11'' (3.09m x 2.11m))
Three piece suite comprising bath with shower mixer tap, wash basin, WC. Fitted carpet, part tiled walls, heated towel radiator and single glazed window to side.
Bedroom 2 (13' 10'' x 13' 9'' (4.22m x 4.20m))
Fitted carpet, single glazed window to front, radiator below.
Bathroom (10' 2'' x 6' 8'' (3.09m x 2.04m))
Four piece suite comprising of bath with shower mixer tap, basin, WC, bidet. Fitted carpet, fully tiled walls, heated towel radiator, single glazed window to side.
Bedroom 3 (13' 2'' x 18' 8'' (4.01m x 5.70m))
Measured to widest point. Fitted carpet, single glazed window to front, radiator below.
Loft/Storage Room (18' 2'' x 14' 1'' (5.53m x 4.28m))
Good sized storage room, part boarded flooring.
Front Exterior
Paved driveway leaning to garage/workshop and rear of the property. Lawned front garden, borders with shrubbery and plants
Rear Garden
Flagged patio with steps on to well established private laid to lawn garden with trees and shrubs. Large garage/ workshop with up and over door.
Property Location
Similar Properties
Detached house For Sale Southport Detached house For Sale PR8 Southport new homes for sale PR8 new homes for sale Flats for sale Southport Flats To Rent Southport Flats for sale PR8 Flats to Rent PR8 Southport estate agents PR8 estate agents



.png)











