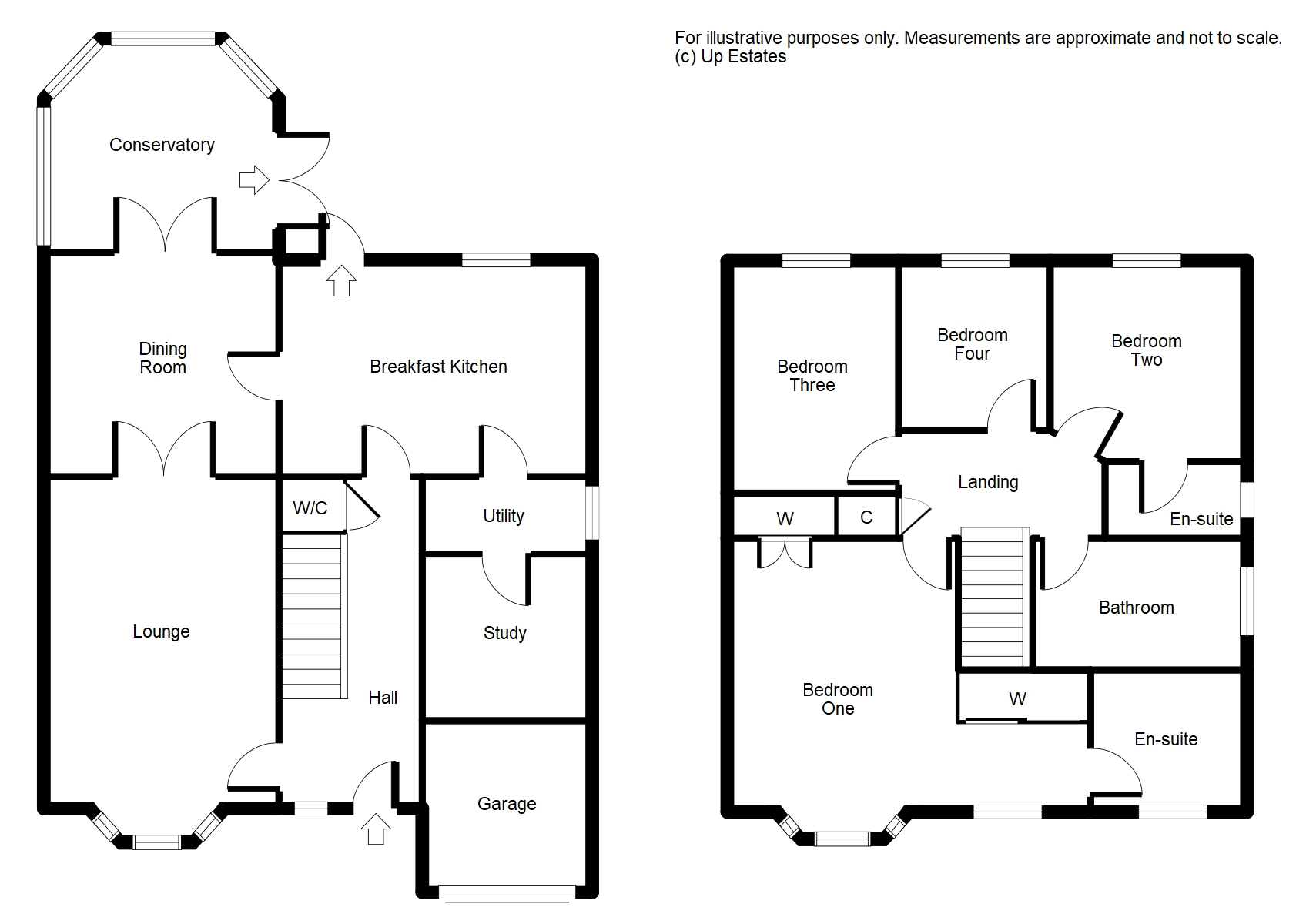4 Bedrooms Detached house for sale in Shillingstone Drive, Nuneaton CV10 | £ 300,000
Overview
| Price: | £ 300,000 |
|---|---|
| Contract type: | For Sale |
| Type: | Detached house |
| County: | Warwickshire |
| Town: | Nuneaton |
| Postcode: | CV10 |
| Address: | Shillingstone Drive, Nuneaton CV10 |
| Bathrooms: | 3 |
| Bedrooms: | 4 |
Property Description
Take a look inside this excellently presented four bedroom detached property with two en-suites which has been completed to a superb standard throughout. Located in the sought after Heritage Park this spacious property boasts sizeable bedrooms, two reception rooms and an attractive driveway this property must be viewed to appreciate. In brief the property comprises; hallway, cloakroom, lounge, kitchen/ breakfast room, dining room, conservatory, utility room and part converted garage to the ground floor. To the first floor there are four bedrooms with bedroom one and two having en-suites and a family bathroom. Externally the property has a large block paved driveway and access to garage. Viewing advised to appreciate.
Hallway Having doors opening into the lounge, kitchen/ breakfast room and cloakroom with stairs ascending to the first floor.
Cloakroom Having a low level w/c, pedestal hand wash basin and central heated towel rail.
Lounge 15' 8" x 11' 3" (4.78m x 3.44m) Having a feature fireplace, coving, double glazed bay window to the front aspect, central heated radiator and double doors leading into the dining room.
Dining room 11' 3" x 11' 3" (3.45m x 3.44m) Having a central heated radiator, coving and French doors leading into the Conservatory door leading into the kitchen/ breakfast room.
Conservatory 11' 10" x 10' 2" (3.63m x 3.12m) Having double glazed windows surrounding with French doors opening out to the Rear Garden.
Kitchen/breakfast room 10' 4" x 14' 11" (3.16m x 4.57m) Having a matching range of wall and base mounted units with roll top work surfaces, tiled splash back, one and a half bowl stainless steel sink with mixer tap, integrated dishwasher and integrated fridge, four ring electric hob, double electric oven with extractor hood directly over, space for dining table, with doors leading to the utility room, hall and rear garden, double glazed window to the rear aspect and a central heated radiator.
Utility room Having space for fridge/freezer, space and plumbing for washing machine, stainless steel sink with mixer tap, window to the side aspect, door leading to the garage and a central heated radiator.
Study Part converted garage leading from the utility room with power and lighting.
Landing Having doors opening into all Bedrooms and the Bathroom.
Bedroom one 13' 1" x 18' 4" (3.99m x 5.61m) Having a double glazed extended bay window to the front aspect, central heated radiator, built in wardrobes and doors leading to the en-suite.
En-suite Being part tiled and having a low level w/c, vanity wash basin, tiled shower cubicle and central heated towel rail and an opaque double glazed window to the front aspect.
Bedroom two 9' 4" x 9' 9" (2.87m x 2.99m) Having a double glazed window to the rear aspect and a central heated radiator and doors leading to the en-suite.
En-suite Having a low level w/c, pedestal hand wash basin, tiled shower cubicle, central heated towel rail and an opaque double glazed window to the side aspect.
Bedroom three 11' 5" x 8' 2" (3.49m x 2.5m) Having a double glazed window to the rear aspect and a central heated radiator.
Bedroom four 7' 8" x 8' 3" (2.34m x 2.54m) Having a double glazed window to the rear aspect and a central heated radiator
family bathroom A part tiled bathroom having a low level w/c, pedestal hand wash basin, panelled bath, central heated towel rail and opaque double glazed window to the side aspect.
Front approach Having a large block paved driveway with borders, access to property via front door and pedestrian access to the rear garden via a gated entry.
Rear garden Having an initial decked area leading on to a well tended lawn space, bordered by mature shrubbery and flower borders.
Garage Having an up and over door with power and lighting.
Property Location
Similar Properties
Detached house For Sale Nuneaton Detached house For Sale CV10 Nuneaton new homes for sale CV10 new homes for sale Flats for sale Nuneaton Flats To Rent Nuneaton Flats for sale CV10 Flats to Rent CV10 Nuneaton estate agents CV10 estate agents



.png)











