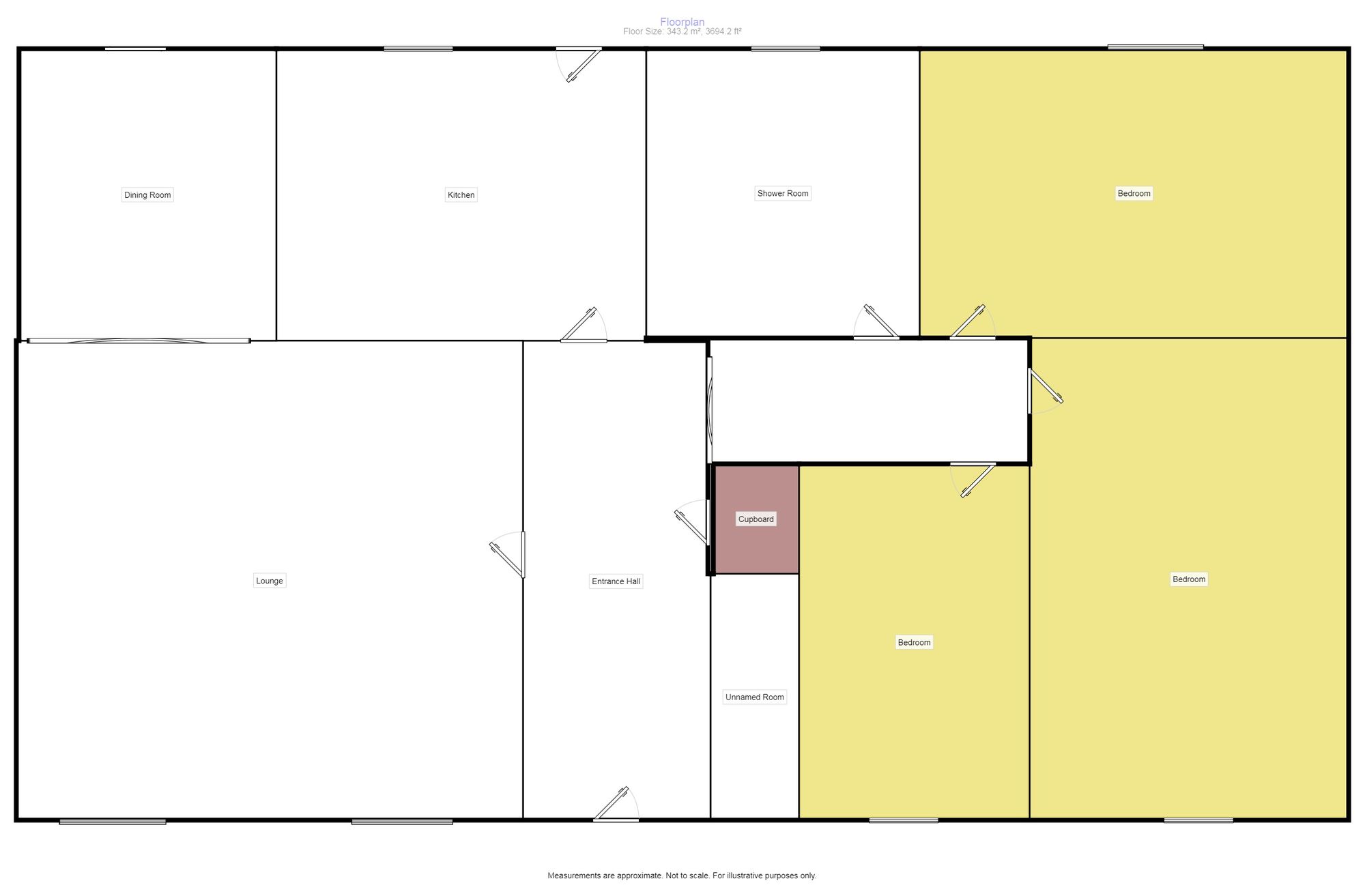3 Bedrooms Detached house for sale in Shipton Close, Widnes WA8 | £ 275,000
Overview
| Price: | £ 275,000 |
|---|---|
| Contract type: | For Sale |
| Type: | Detached house |
| County: | Cheshire |
| Town: | Widnes |
| Postcode: | WA8 |
| Address: | Shipton Close, Widnes WA8 |
| Bathrooms: | 1 |
| Bedrooms: | 3 |
Property Description
Are you looking for that perfect bungalow that has potential to put your own stamp on it, well here it is in Shipton Close, Widnes. Offered with no onward chain this large detached three bedroom bungalow boasts a double driveway and detached double garage in a cul-de-sac location. Positioned in the Parklands Estate close to Cronton in Widnes, this offers walking distance to local shops, schools and amenities. In brief the property comprises, entrance hall, lounge, dining room, kitchen/breakfast room, three bedrooms and shower room. Viewing is essential to fully appreciate this spacious bungalow.
Entrance Hall
Double glazed door to front, cloak cupboard, radiator, laminate flooring and loft access.
Lounge (3.56m x 4.75m)
Dual aspect double glazed windows to front, gas feature fire place, radiator, laminate flooring, archway through to dining room.
Dining Room (2.62m x 2.84m)
Double glazed sliding doors to rear, radiator and laminate flooring.
Kitchen (2.92m x 4.11m)
Double glazed door to rear, dual aspect double glazed windows to rear, inset spot lights, matching wall and base units with marble work surfaces over, stainless steel sink unit with mixer taps over, integrated halogen hob with extractor fan over, space for fridge/freezer, washing machine, oven/grill, space for dining table, radiator and tiled flooring.
Bedroom 1 (3.00m x 3.48m)
Double glazed window to rear, fitted mirror-fronted wardrobes, radiator and carpet.
Bedroom 2 (2.59m x 3.58m)
Double glazed window to front, fitted mirror-fronted wardrobes, radiator and carpet.
Bedroom 3 (2.57m x 2.59m)
Double glazed window to front, mirror-fronted built in wardrobes, radiator and carpet.
Shower Room (1.68m x 2.84m)
Double glazed window to rear, corner shower unit, lower level WC, pedestal wash hand basin with vanity unit surrounding, chrome towel rail and fully tiled.
External
Boasting a fantastic size plot this property offers a large laid to lawn garden to the front, block paved double driveway leading to a detached double garage. To the rear there is a secluded laid to lawn garden with mature shrub borders and block paved patio area suitable for outdoor entertaining.
Important note to purchasers:
We endeavour to make our sales particulars accurate and reliable, however, they do not constitute or form part of an offer or any contract and none is to be relied upon as statements of representation or fact. Any services, systems and appliances listed in this specification have not been tested by us and no guarantee as to their operating ability or efficiency is given. All measurements have been taken as a guide to prospective buyers only, and are not precise. Please be advised that some of the particulars may be awaiting vendor approval. If you require clarification or further information on any points, please contact us, especially if you are traveling some distance to view. Fixtures and fittings other than those mentioned are to be agreed with the seller.
/8
Property Location
Similar Properties
Detached house For Sale Widnes Detached house For Sale WA8 Widnes new homes for sale WA8 new homes for sale Flats for sale Widnes Flats To Rent Widnes Flats for sale WA8 Flats to Rent WA8 Widnes estate agents WA8 estate agents



.png)









