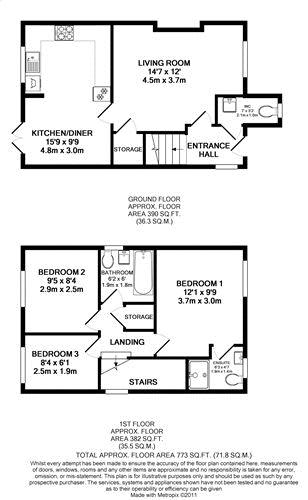3 Bedrooms Detached house for sale in Shire Close, Morley, Leeds LS27 | £ 229,950
Overview
| Price: | £ 229,950 |
|---|---|
| Contract type: | For Sale |
| Type: | Detached house |
| County: | West Yorkshire |
| Town: | Leeds |
| Postcode: | LS27 |
| Address: | Shire Close, Morley, Leeds LS27 |
| Bathrooms: | 2 |
| Bedrooms: | 3 |
Property Description
A stunning 3 Bed detached property in a popular part of Morley. The property has been decorated to a very high standard throughout. There has been no expense spared with the quality of finish with chrome designer light sockets and fittings throughout the property. A contemporary design can be seen in every room with bosch goods in the kitchen and a contemporary finish in the en-suite and guest WC. Recently fitted Upvc soffits and fascias.
The property is also located close to Morley town centre, White Rose shopping centre and is an excellent location for those that commute as the M62 and M1 are within easy access.
The current owners have maintained the property very well. An early viewing is essential.
The owners love...
"...The plot that the property occupies is not overlooked and the neighbours are really friendly..."
"...The house is really cheap to run having cavity wall insulation and a Worcester Bosch A rated boiler..."
"...The cul-de-sac ensures a quiet location and it is close to the Village Hotel and Leisure Club and also very handy for the motorways..."
we have noticed...
"...The location is great for families whose children attend Woodkirk High School or who hope to attend the school as it is within walking distance...."
"...The finish to this property is excellent, even the door hinges are chrome!..."
"...This property will suit a young family or professional couple and is ready to move straight in...."
Entrance Hall
A spacious hall with a 'Sutter Oak' engineered wood floor. The hall leads to the downstairs WC, living room and stairs to the first floor.
Guest WC (6' 11'' x 3' 1'' (2.13m x 0.96m))
A contemporary design with a modern fitted two piece suite, having a low flush WC, wash hand basin with splash-back tiling and a Sutter oak floor.
Living Room (14' 7'' x 12' 0'' (4.45m x 3.67m))
A front facing lounge with a 'Sutter Oak' engineered wood floor, gas fire and beautifully decorated. There is also a handy storage cupboard.
Kitchen/Diner (15' 8'' x 9' 8'' (4.79m x 2.96m))
Simply stunning! A high gloss white fitted kitchen with a range of wall and base units, a stainless steel designer sink and drainer and stainless steel edged worktops. Complete with top of the range Bosch built-in "gas on glass" hob and fan assisted oven, Bosch extractor hood and washing machine. The finish is completed with grey modern tiles and a 'Sutter Oak' engineered wood floor. There is ample space for a dining table and chairs and french doors (with perfect fit blinds) lead to the rear garden.
Bedroom 1 (12' 0'' x 9' 8'' (3.68m x 2.97m))
A front facing double bedroom with a chocolate- walnut laminate floor and modern decor. Also with a luxury en-suite.
En-Suite (4' 7'' x 6' 2'' (1.4m x 1.9m))
A luxury en-suite which has been designed to maximise the space, with a shower cubicle, contemporary square wash hand basin with a walnut veneer vanity unit, low flush WC and a wall mounted heated towel rail. The luxury finish is complete with the walls and floor tiled in black polished porcelain.
Bedroom 2 (9' 4'' x 8' 3'' (2.87m x 2.54m))
A rear facing double bedroom with a grey carpet and a modern decor.
Bedroom 3 (8' 3'' x 6' 1'' (2.54m x 1.86m))
A rear facing single bedroom with a grey carpet and a modern decor.
Family Bathroom (6' 1'' x 6' 0'' (1.87m x 1.84m))
Comprising of a three piece white suite, with a panelled bath with shower over, pedestal wash hand basin, and low flush WC. Tiled floor to ceiling with a 'Sutter Oak' engineered wood floor.
Exterior
Driveway for at least three cars and a detached garage with an electric door. A low maintenance garden at the front. To the rear of the property is a good sized private garden and a large decking area.
Property Location
Similar Properties
Detached house For Sale Leeds Detached house For Sale LS27 Leeds new homes for sale LS27 new homes for sale Flats for sale Leeds Flats To Rent Leeds Flats for sale LS27 Flats to Rent LS27 Leeds estate agents LS27 estate agents



.png)











